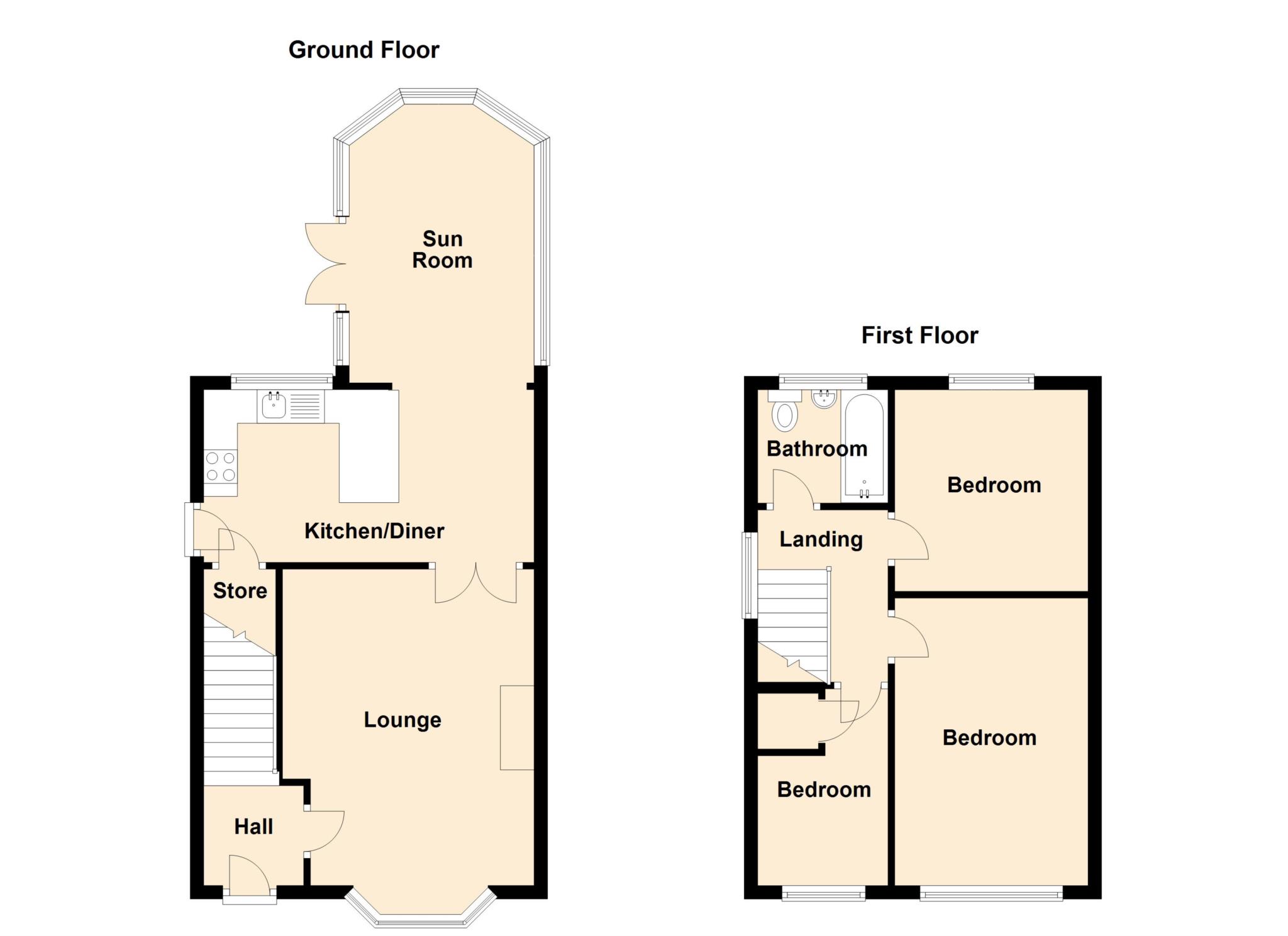Detached house for sale in Arncott Close, Heyside OL2
* Calls to this number will be recorded for quality, compliance and training purposes.
Property features
- Well presented Interior
- Open plan kitchen/dining/sitting room
- Private rear garden
- Preferable location
- Convenient for Shaw and Royton town centres
- Beautiful Family Home
Property description
We are delighted to offer for sale this beautiful detached house tucked away in the corner of a lovely quiet cul-de-sac. The properties on Arncott Close are very well looked after and presented to a good standard, this makes this position much more preferable and very desirable. Many local amenities are close-by in the Townships of Royton and Shaw including good schools, independent shops and brilliant public transport facilities. The layout in brief comprises entrance hallway, lounge and impressive open plan kitchen/dining/sitting room. The first floor provides three bedrooms and a family bathroom. Externally the property has a garden and detached garage to the front and a lovely private secure patio garden to the rear. EPC C
Entrance Hall
Laminate flooring, stairs, radiator, door to
Lounge - 15'5" (4.7m) x 12'3" (3.73m)
Lovely room with a living flame gas fire set in feature surround, fitted carpet, radiator, power points, double glazed window to front, double glass doors allowing maximum light into the Kitchen.
Open plan Kitchen/Dining/Sitting Room - 22'0" (6.71m) Max x 16'1" (4.9m) Max
Very impressive light space, kitchen fitted with a bespoke matching range of wall and base units with Quartz work top space over, space for fridge freezer, plumbed for automatic washing machine, gas hob. Electric oven, extractor hood, over, breakfast bar seating, sink unit, laminate flooring, UPVC door to rear, radiator, double glazed window to rear with lovely views of the garden, open space with dining table, chairs and sofa, patio doors lead to the rear garden.
Landing
Fitted carpet, loft access, double glazed window to side, door to
Bedroom - 13'5" (4.09m) x 8'8" (2.64m)
Main bedroom fitted with a range of wardrobes with overhead storage and drawers, fitted carpet, radiator, power points, double glazed window to front.
Bedroom - 9'8" (2.95m) x 8'8" (2.64m)
Good size second bedroom fitted with a range of wardrobes with overhead storage, dressing table, fitted carpet, radiator, power points, double glazed window to rear.
Bedroom - 9'7" (2.92m) x 6'4" (1.93m)
Fitted with a range of wardrobes and dressing table/desk, fitted carpet, radiator, power points, double glazed window to front.
Bathroom/w.c. - 5'5" (1.65m) x 6'4" (1.93m)
Immaculate room fitted with a three piece suite comprising deep panelled bath with shower over, low flush w.c., wash hand basin, tiling on walls, vinyl flooring, radiator, double glazed window to rear.
Externally
The property is built on a good sized plot with a garage to the front, a pathway leading to the front door and a garden laid to lawn. To the rear there is a lovely private secure patio garden with gated access to the front.
Notice
Please note we have not tested any apparatus, fixtures, fittings, or services. Interested parties must undertake their own investigation into the working order of these items. All measurements are approximate and photographs provided for guidance only.
Property info
For more information about this property, please contact
Valentines Estate Agents, OL2 on +44 1706 408687 * (local rate)
Disclaimer
Property descriptions and related information displayed on this page, with the exclusion of Running Costs data, are marketing materials provided by Valentines Estate Agents, and do not constitute property particulars. Please contact Valentines Estate Agents for full details and further information. The Running Costs data displayed on this page are provided by PrimeLocation to give an indication of potential running costs based on various data sources. PrimeLocation does not warrant or accept any responsibility for the accuracy or completeness of the property descriptions, related information or Running Costs data provided here.

































.png)

