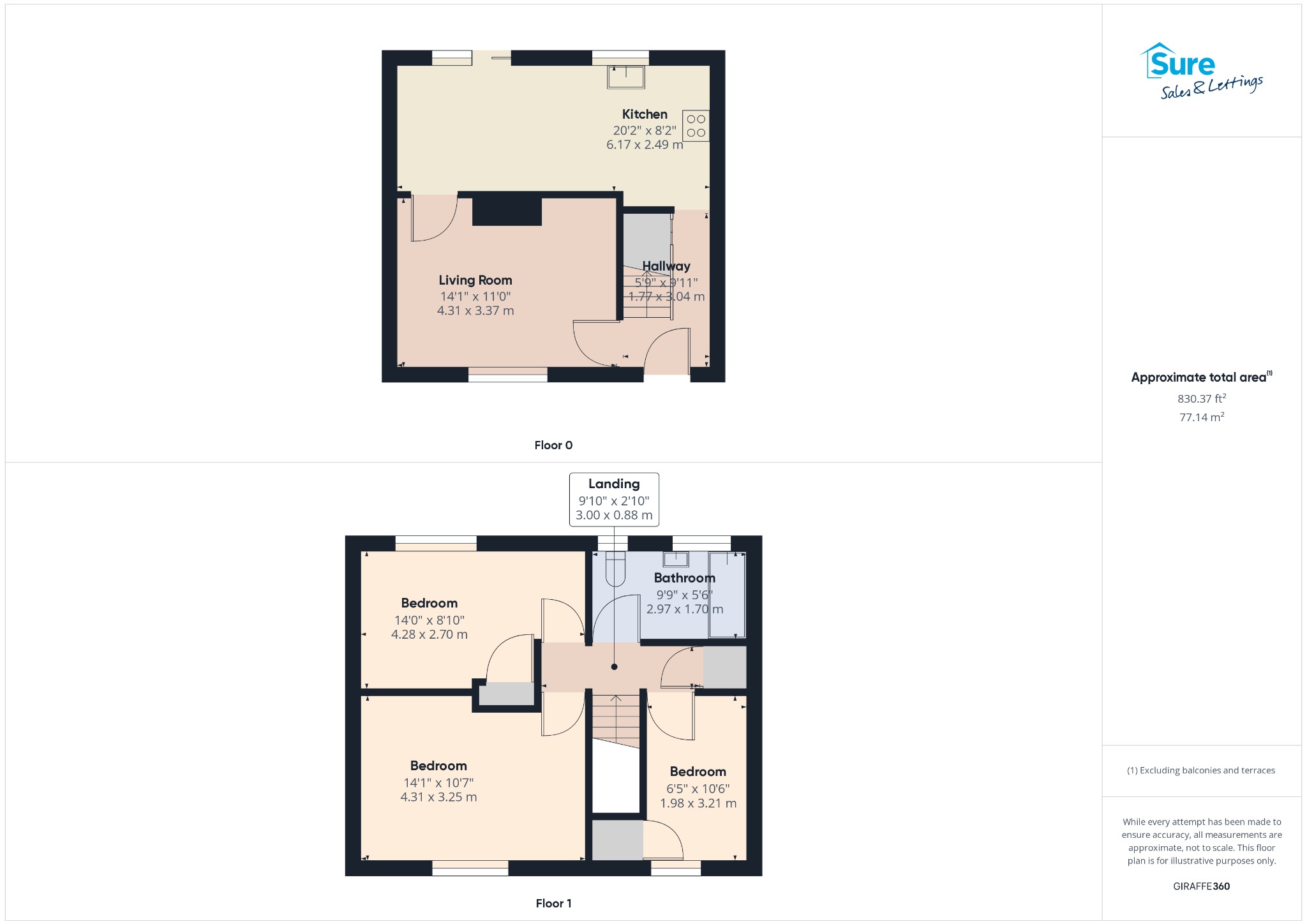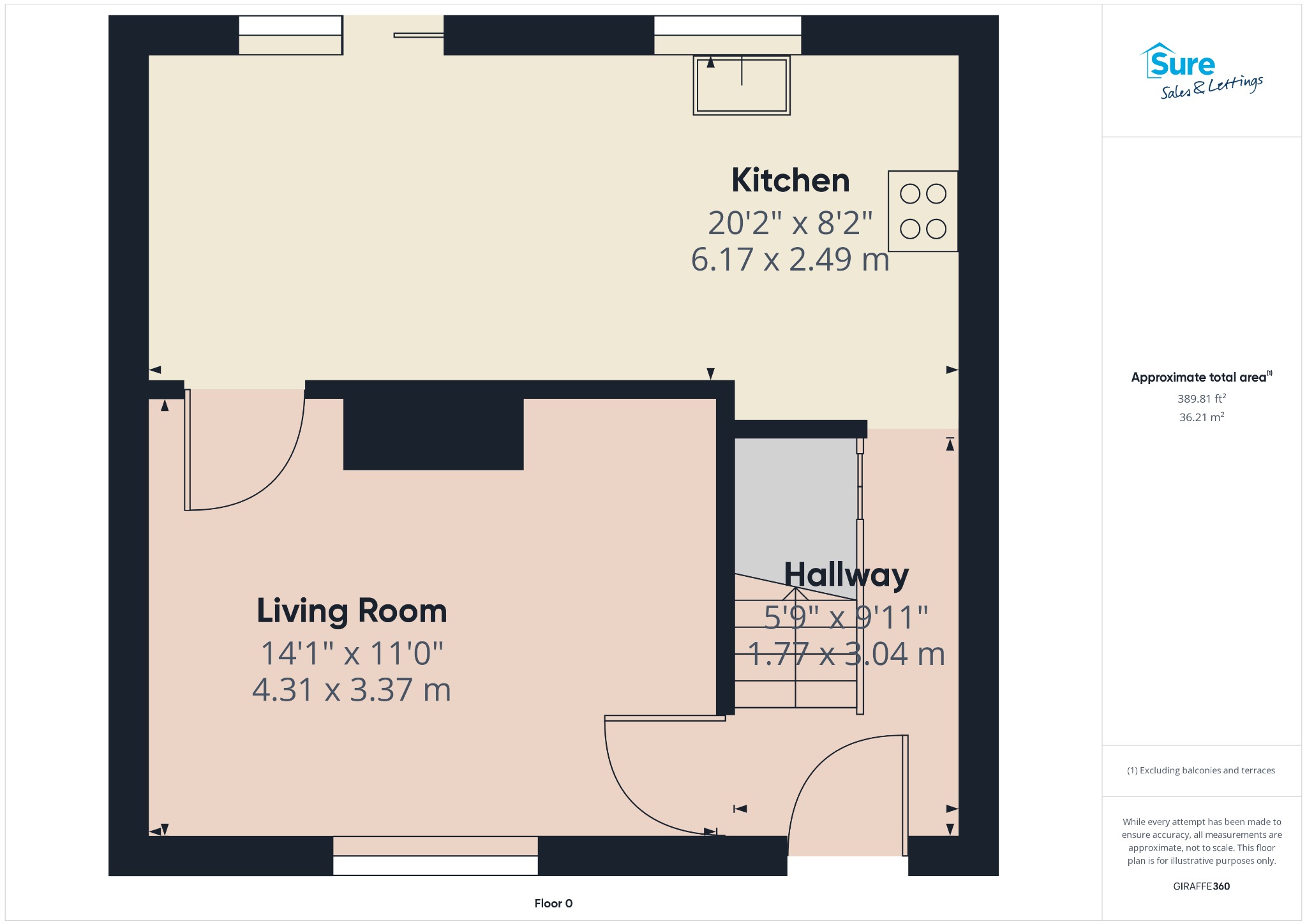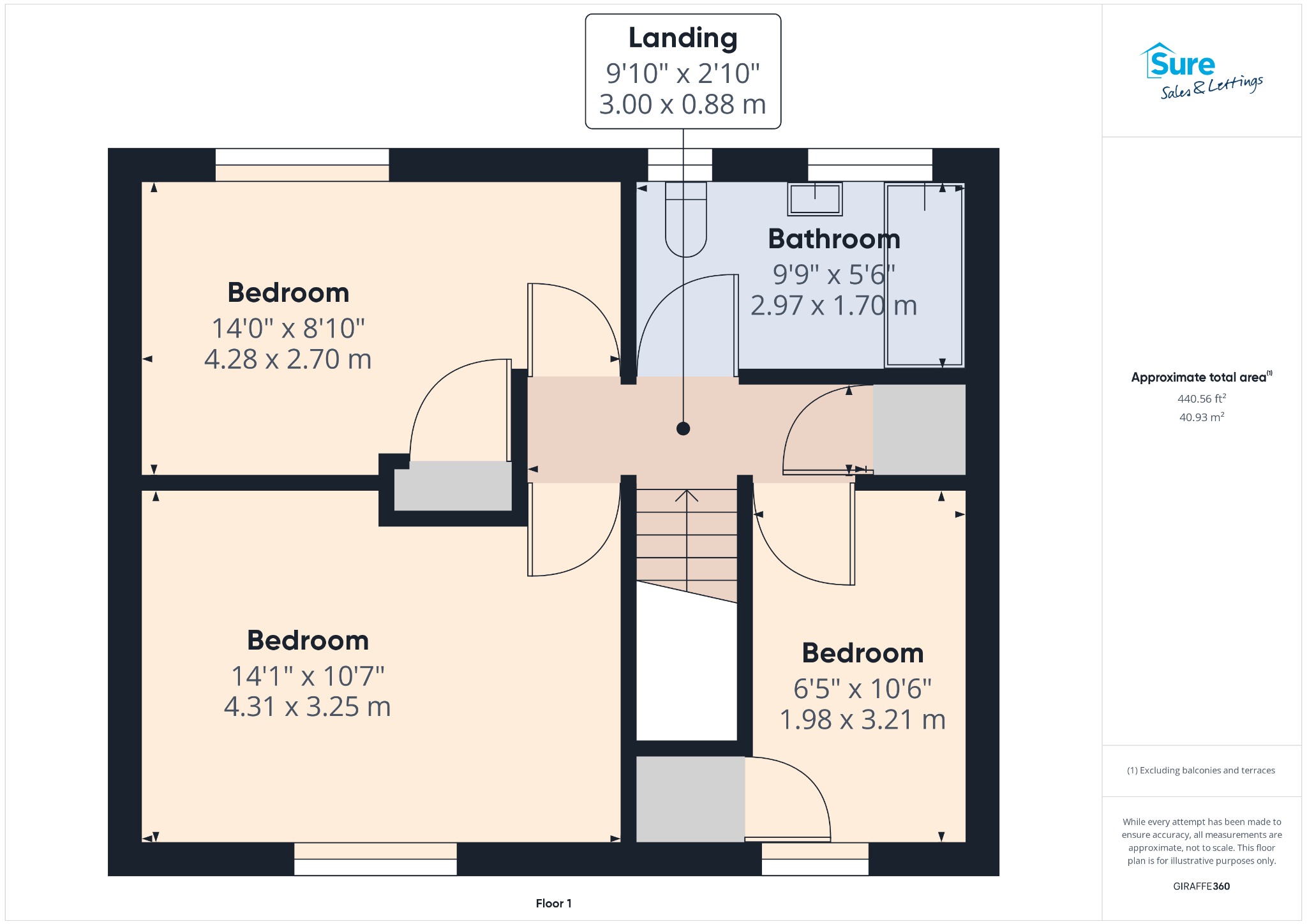Town house for sale in Ashby Road, Burton-On-Trent DE15
* Calls to this number will be recorded for quality, compliance and training purposes.
Property features
- Mid Town House
- Three Generous Bedrooms
- Lounge and kitchen Diner
- Good Sized Garden
- Driveway Providing Gated Off Road Parking
- Convenient Location
Property description
Three Bedroom Family Home With Gated Driveway.
Explore the charms of this delightful mid town house, situated in the highly sought-after Ashby Road location. Boasting three bedrooms, a spacious lounge and kitchen diner, a good-sized garden, and a driveway providing off-road parking, this property offers the perfect blend of comfort, convenience, and style.
As you step inside, you will immediately appreciate the bright and welcoming atmosphere that permeates this lovely home. The generously proportioned lounge is the ideal space to relax and unwind after a long day, offering plenty of room for your favourite furniture pieces. The large windows allow an abundance of natural light to flood the room, creating a warm and inviting ambiance.
Adjacent to the lounge is the kitchen diner, a haven for culinary enthusiasts. The well-appointed kitchen features ample storage space, sleek worktops, and modern appliances, making it a pleasure to cook and entertain in. The dining area provides a homely spot for enjoying meals with family and friends, with French doors opening onto the garden, allowing for seamless indoor-outdoor living.
Upstairs, you will find the three well-proportioned bedrooms, each offering a peaceful retreat to rest and rejuvenate. The neutral colour schemes used throughout create a tranquil and serene atmosphere in every room.
The bathroom, conveniently located on this level, is fitted with modern fixtures and fittings, offering a relaxing space to unwind and refresh, complete with a bathtub, shower, sink, and WC.
Outside, the property benefits from a good-sized garden, providing ample space for outdoor activities or simply basking in the sun. The low-maintenance design ensures that keeping the garden in pristine condition will be a breeze, allowing you to spend more time enjoying its many charms.
The driveway, providing off-road parking, adds a practical touch to this exceptional property. No more struggles to find a parking space on Ashby Road - you have your very own spot right at your doorstep.
Situated in a convenient location, the property offers easy access to a range of amenities. Local shops, schools, and parks are all within close proximity, ensuring that daily essentials and recreational activities are just a stone's throw away. Excellent transport links make commuting a breeze, with bus stops and train stations nearby.
This property truly offers everything a discerning buyer could ask for - spacious living areas, well-sized bedrooms, a beautiful garden, off-road parking, and a prime Ashby Road location. Don't miss out on the opportunity to make this house your perfect home. Arrange a viewing today and start envisioning your new chapter in this stunning property.
Accommodation:
Entrance Porch:
Tiled floor.
Entrance Hall;
Stairs to first floor, under stairs storage cupboard and radiator with cover.
Lounge:
14'1 x 11'
4.31m x 3.37m
Window to front, wall mounted contemporary electric fire, radiator.
Kitchen Diner:
20'2 x 8'2
6.17m x 2.49m
Window and French doors to rear. Having a range of high gloss wall and base units with contrasting working surfaces, inset sink and drainer and integrated fridge freezer. Washing machine and dishwasher plumbing. Electric oven, gas hob with extractor over. Working surface providing a seating area with stools. Radiator.
First Floor Landing:
Loft access, airing cupboard.
Bedroom One:
14'1 x 10'7
4.31m x 3.25m
Window to front, radiator.
Bedroom Two:
14' x 8'10
4.28m x 2.7m
Window to rear, storage cupboard and radiator.
Bedroom Three:
6'5 x 10'6
1.98m x 3.21m
Window to front, storage cupboard, radiator.
Bathroom:
Two windows to rear. Bath with shower over, pedestal wash hand basin and low level WC, heated towel rail.
Outside:
To the front is a gated driveway to the front providing off road parking for two cars. Lawned area. Shared access to the rear. Gated access onto the patio area with brick built stores. Lawned garden. Gated access to further lawned garden and further decked patio area.
Property info
For more information about this property, please contact
Sure Sales & Lettings Burton, DE13 on +44 1283 499134 * (local rate)
Disclaimer
Property descriptions and related information displayed on this page, with the exclusion of Running Costs data, are marketing materials provided by Sure Sales & Lettings Burton, and do not constitute property particulars. Please contact Sure Sales & Lettings Burton for full details and further information. The Running Costs data displayed on this page are provided by PrimeLocation to give an indication of potential running costs based on various data sources. PrimeLocation does not warrant or accept any responsibility for the accuracy or completeness of the property descriptions, related information or Running Costs data provided here.


























.png)
