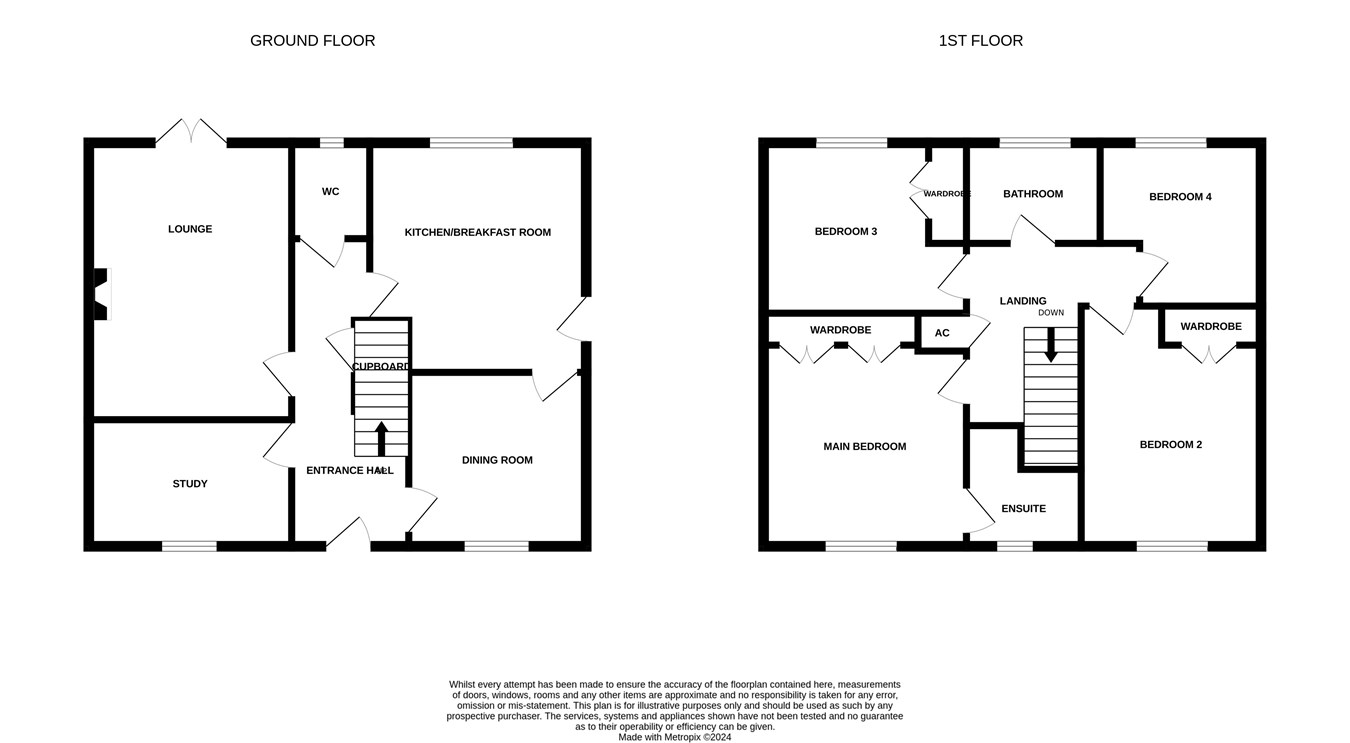Detached house for sale in Arlington Road, Walton Cardiff, Tewkesbury GL20
* Calls to this number will be recorded for quality, compliance and training purposes.
Property features
- Detached double fronted home
- Vacant with No Onward Sale Chain
- 3 separate reception rooms
- Garage and driveway parking
- Main bedroom with ensuite shower room
- Kitchen/dining room
Property description
On the ground floor there are three separate reception rooms: A lounge with patio doors out to the rear garden; dining room with connecting door into the kitchen; home office/playroom; kitchen/breakfast room and guest wc.
On the first floor there are 4 bedrooms with the three doubles all benefitting from fitted wardrobes and the main bedroom with the advantage of an ensuite shower room.
The main bathroom consists of a panel bath with shower over, pedestal wash basin and low level wc.
Throughout the property has the benefit of gas central heating and double glazed windows.
Moving outside there is gated side access into the rear garden which is laid predominantly to lawn, with a patio area and personal door into the single garage.
The garage has power and light with parking on the driveway leading to it.
The front garden is low maintenance with the opportunity of placing some planted pots
Located on the edge of this popular development of Walton Cardiff it is within easy walking distance of the local convenience shops, bus routes, primary school, community centre and countryside walks.
Tewkesbury itself is a popular Tudor Abbey town with a wealth of leisure, health, and education facilities including hospital, theatre, swimming pool and sports centre.
Centrally situated between Cheltenham, Worcester, Gloucester and Evesham it is an excellent commuting base, with Birmingham and other major cities within easy reach via the motorway and rail networks.
Ground Floor
Lounge
15' 3" x 11' 3" (4.65m x 3.43m)
Kitchen/Breakfast Room
13' 2" x 12' 10" (4.01m x 3.91m) Max
Dining Room
10' 2" x 8' 10" (3.10m x 2.69m)
Study/Playroom
11' 3" x 6' 11" (3.43m x 2.11m)
WC
First Floor
Main Bedroom
11' 6" x 11' 1" (3.51m x 3.38m)
Ensuite
Bedroom 2
11' 3" x 10' 7" (3.43m x 3.23m)
Bedroom 3
9' 6" x 9' 2" (2.90m x 2.79m)
Bedroom 4
9' 1" x 8' 11" (2.77m x 2.72m)
Bathroom
5' 6" x 7' 6" (1.68m x 2.29m)
Outside
Garage
Property info
For more information about this property, please contact
Engall Castle Ltd, GL20 on +44 1684 770058 * (local rate)
Disclaimer
Property descriptions and related information displayed on this page, with the exclusion of Running Costs data, are marketing materials provided by Engall Castle Ltd, and do not constitute property particulars. Please contact Engall Castle Ltd for full details and further information. The Running Costs data displayed on this page are provided by PrimeLocation to give an indication of potential running costs based on various data sources. PrimeLocation does not warrant or accept any responsibility for the accuracy or completeness of the property descriptions, related information or Running Costs data provided here.



























.gif)
