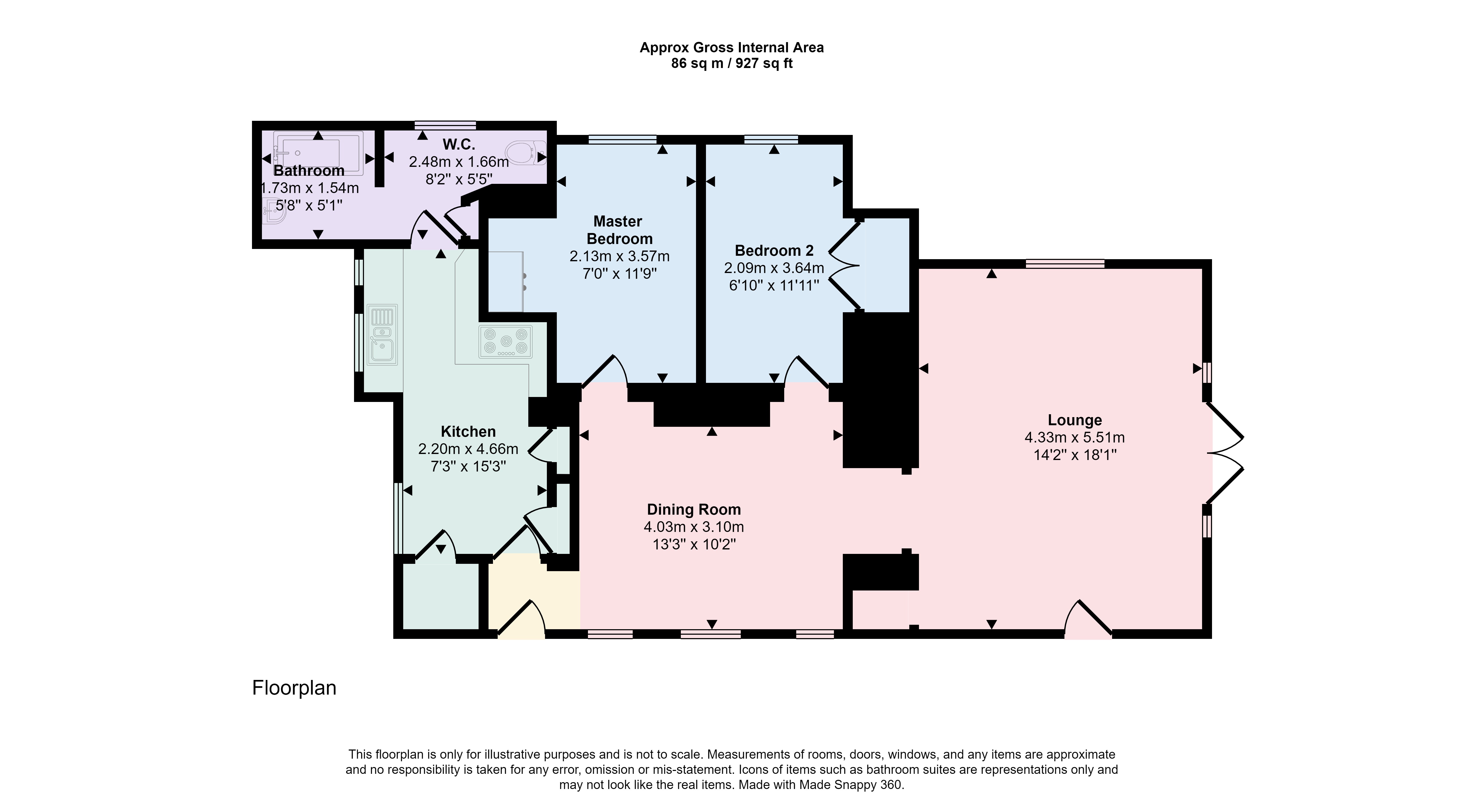Detached house for sale in Salisbury Road, Fordingbridge, Hampshire SP6
* Calls to this number will be recorded for quality, compliance and training purposes.
Property features
- 2 Bedrooms
- Living Room
- Dining Room
- Fitted Kitchen
- Bathroom
- Generous Grounds
Property description
A charming two bedroom cottage on a generous plot that has been sympathetically extended and renovated by the current owners.
North Lodge was originally built as the northern Gatehouse to Burgate Manor and marked the boundary between Burgate and Fordingbridge beneath the cladded gates and features the original estate gate which marked the entrance to Burgate Manor. The original dwelling on site is believed to date from approximately 1699 -1701 and now forms the dining room and the two bedrooms. The cottage passed into private ownership in the late 1930s and in 2018 an extensive programme of renovation and reconfiguration commenced that included a replacement kitchen and bathroom, installation of a new gas boiler and a thoughtfully designed extension in 2021 that created the impressive living room, notable for its impressive vaulted ceiling. The thatch was replaced during 2020 and 2021, save for the ridge.
At every stage the alterations have been carefully and sympathetically considered in the context of the heritage of the original cottage to ensure the charm and character is preserved, from the pleasant and well planned cottage accommodation to the excellent grounds that have been extremely well thought out and planned by the owners. The recently built patio that adjoins the living room is a great southerly facing space to sit out and relax or for informal, alfresco dining in the warmer months. Parking is plentiful too for a number of vehicles.
North Lodge is a charming detached period cottage situated on the Northern outskirts of the Avonside town of Fordingbridge, a convenient distance from the town centre. Fordingbridge has an excellent range of local services, including shops, a building society, a library, a medical centre and churches of various denomination, as well as a healthy network of social clubs and societies. Fordingbridge Infant & Junior School and Burgate School and Sixth Form provide reputable schooling for all ages. The local road network conveniently links to the regional centres of Salisbury, Bournemouth and Southampton; there are airports at the latter two and all provide national rail links to London Waterloo. The outdoor enthusiast is equally well served by the area, with glorious walking, riding and cycling countryside found within the nearby New Forest National Park, the boundary of which lies 2 miles to the East.
The cottage is approached via a driveway that provides off road parking and leads to double gates that open to a further driveway offering additional parking.
The gardens wrap around the cottage and are a particular feature, being attractively landscaped to incorporate lawns with well stocked flower and shrub beds and interspersed by mature trees. Adjacent to the living room is a lovely south facing patio with a stone wall and delightful water feature, which is the perfect spot for al fresco dining in the warmer months. Within the garden are two useful outbuildings; a good size store formed from the original garage and a timber stable with adjoining store. Securely screened by a combination of hedging, fencing and trees, the garden enjoys a good level of privacy and extends in total to approximately 0.28 acre.
New Forest District Council Band D.
Electricity, water and private drainage.
From our offices on Salisbury Street proceed North onto Salisbury Road. The property is found opposite the Burgate Fields turning indicated by a for sale board.
Hall
Built in cupboard.
Dining Room
Karndean flooring. Radiator. Attractive brick fire surround with tiled hearth and glazed tiled chimney breast. Three windows to the front.
Living Room
A stunning Douglas Fir framed room with French doors onto the garden. Door to front. Karndean flooring with underfloor heating. Alcove for TV. Glazed gable end (high level) mezzanine level with fixed ladder.
Kitchen
Range of shaker style base units with solid wood work surfaces. Various built in storage cupboards and larder. Inset enamel sink unit. Inset 5 ring gas hob with electric oven below. Integrated dishwasher. Three windows to side. Decorative tiling.
Bathroom
Fitted white suite comprising a bath, WC and wash hand basin. Radiator. Part tiled walls. Wall mounted boiler. 2 radiators. Plumbing for washing machine. Built in airing cupboard. Part tiled walls. Window to rear.
Bedroom 1
Karndean flooring. Wardrobe. Window to rear.
Bedroom 2
Karndean flooring. Wardrobe. Window to rear.
Property info
For more information about this property, please contact
Woolley & Wallis, SP6 on +44 1425 292269 * (local rate)
Disclaimer
Property descriptions and related information displayed on this page, with the exclusion of Running Costs data, are marketing materials provided by Woolley & Wallis, and do not constitute property particulars. Please contact Woolley & Wallis for full details and further information. The Running Costs data displayed on this page are provided by PrimeLocation to give an indication of potential running costs based on various data sources. PrimeLocation does not warrant or accept any responsibility for the accuracy or completeness of the property descriptions, related information or Running Costs data provided here.






























.png)