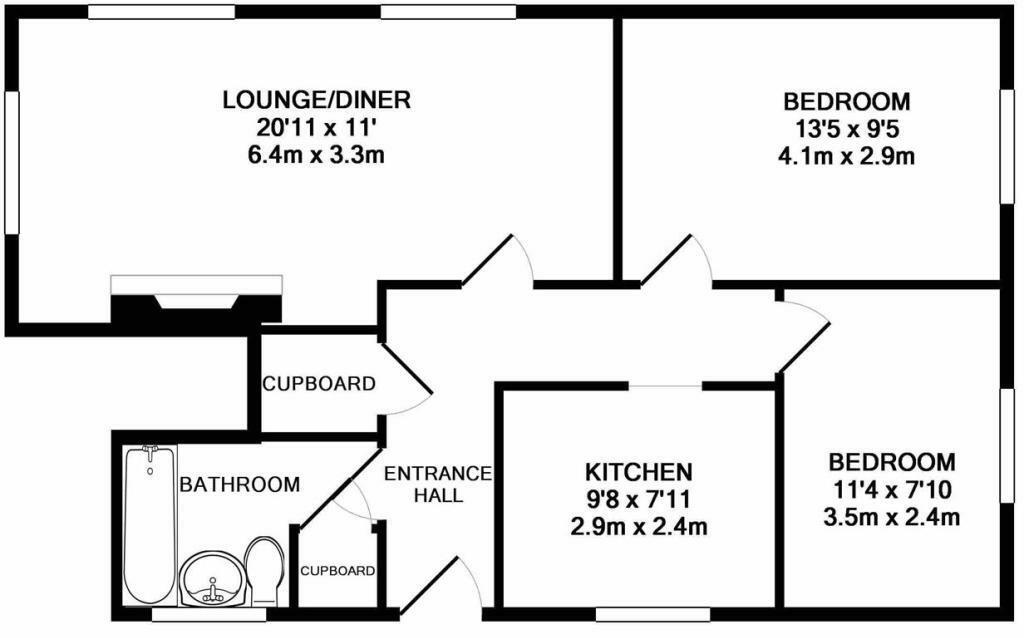Flat for sale in Pole Barn Lane, Frinton-On-Sea CO13
* Calls to this number will be recorded for quality, compliance and training purposes.
Property description
** Guide Price £200,000 - £210,000 ** Situated inside the gates of Frinton on Sea and available chain free is this purpose built two bedroom ground floor maisonette. The property has a 50% share of freehold, therefore low annual goings and significant ongoing control regarding the property maintenance and costs. Further benefits include a 20'11 lounge/diner, modern fitted 9'8 kitchen, impressive three piece shower room, generously sized bedrooms and personal entrance. Additional features include a low maintenance communal garden and close proximity to nearby bus stops, mainline railway station with links to London Liverpool Street plus easy access to bustling Connaught Avenue leading to the seafront.
Double glazed personal entrance door to:-
Entrance Hall
Inset spotlights, built in storage cupboard, radiator, access to all rooms.
Bathroom
Modern three piece suite comprising enclosed shower cubicle with plumbed in shower, vanity units incorporating wash hand basin and low level W.C, double glazed frosted window to side, partly tiled walls with complimentary panelling, heated towel rail, built in cupboard, tiled flooring.
Lounge/Diner (20'10 x 10'10 (6.36m x 3.31m))
Coved ceiling, double glazed windows to front and side, feature fireplace, two radiators.
Kitchen (9'8 x 7'10 (2.90m x 2.41m))
Modern fitted comprising one and a half bowl single drainer sink unit set in roll edge work surfaces with matching base and eye level units. Space for appliances, built in eye level oven, inset has hob with extractor hood above, inset spotlights, double glazed window to side, tiled splashbacks, tile effect flooring.
Bedroom One (13'5 x 9'5m (4.09m x 2.87m))
Bedroom Two (11'4 x 7'10 (3.43m x 2.39m))
Coved ceiling, double glazed window to rear, radiator.
Outside
The property enjoys use of a communal garden area.
Property info
For more information about this property, please contact
Stoneridge Estates, CO15 on +44 1255 481925 * (local rate)
Disclaimer
Property descriptions and related information displayed on this page, with the exclusion of Running Costs data, are marketing materials provided by Stoneridge Estates, and do not constitute property particulars. Please contact Stoneridge Estates for full details and further information. The Running Costs data displayed on this page are provided by PrimeLocation to give an indication of potential running costs based on various data sources. PrimeLocation does not warrant or accept any responsibility for the accuracy or completeness of the property descriptions, related information or Running Costs data provided here.



















.png)
