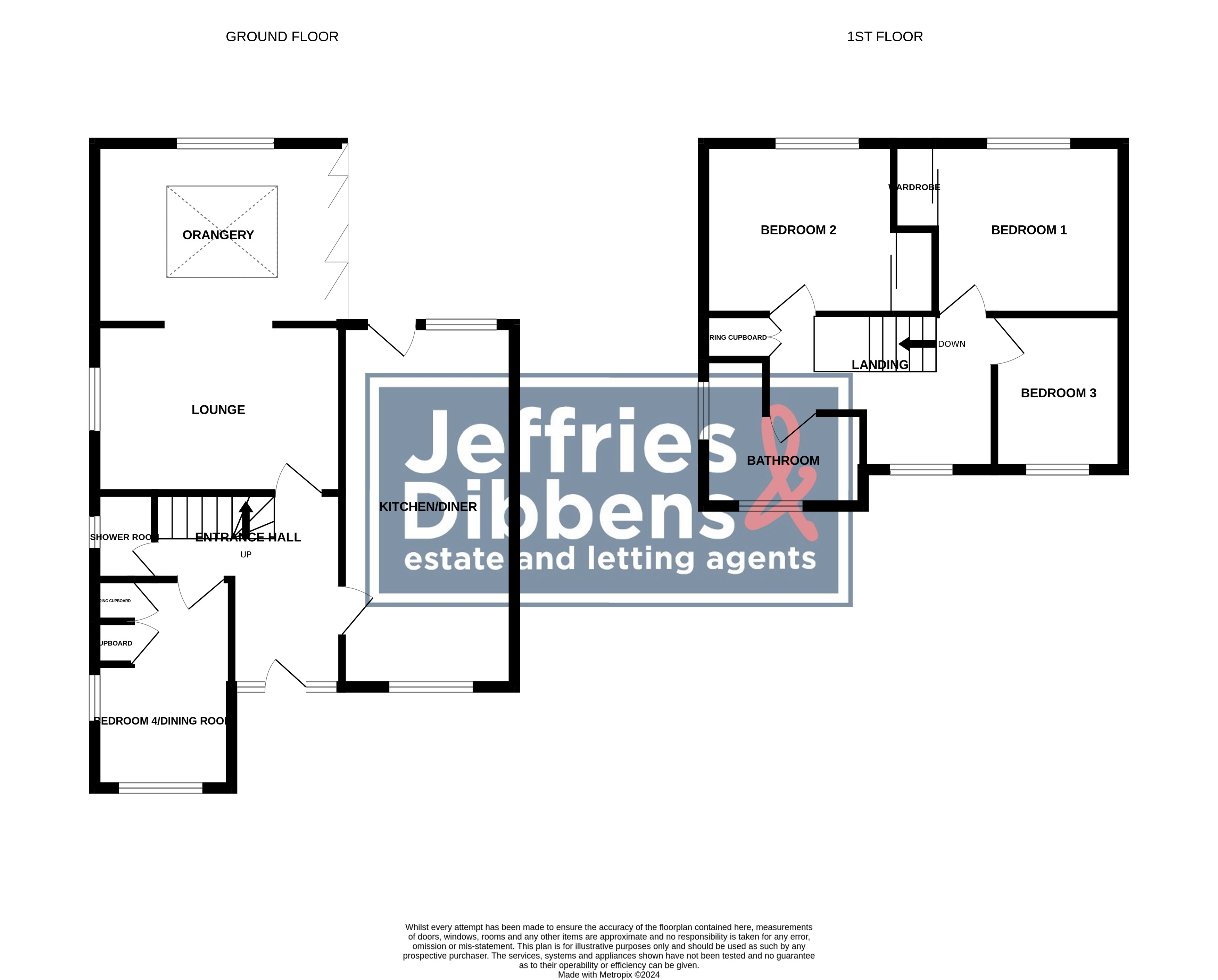Detached house for sale in Hart Plain Avenue, Cowplain, Waterlooville PO8
* Calls to this number will be recorded for quality, compliance and training purposes.
Property features
- 4 Double Bedroom Detached
- No Forward Chain
- Extended Family Home
- Large Rear Garden
Property description
Offered for sale with no forward chain we are delighted to offer for sale spacious 4 bedroom detached property in Hart Plain Avenue. This extended property is an ideal family home and internal viewings are very strongly advised. The property boasts 4 double bedrooms arranged over 2 floors, a beautiful 4 piece bathroom suite, additional shower room, modern kitchen/diner, large lounge and a beautiful orangery with log burner. Externally there is off road parking for several vehicles and a large rear garden with a significant outbuilding. Early interest in this impressive property is expected so to avoid disappointment contact us as sole agents today!
Offered for sale with no forward chain we are delighted to offer for sale spacious 4 bedroom detached property in Hart Plain Avenue. This extended property is an ideal family home and internal viewings are very strongly advised. The property boasts 4 double bedrooms arranged over 2 floors, a beautiful 4 piece bathroom suite, additional shower room, modern kitchen/diner, large lounge and a beautiful orangery with log burner. Externally there is off road parking for several vehicles and a large rear garden with a significant outbuilding. Early interest in this impressive property is expected so to avoid disappointment contact us as sole agents today!
Entrance hall Door and twin windows to front aspect, 2 radiators, part wooden flooring, spot lighting, stairs to first floor, doors to:
Shower room Window to side aspect, radiator, shower cubicle, WC, hand wash basin, extractor, spot lighting.
Bedroom 4/reception 16' 01" x 8' 08" (4.9m x 2.64m) Windows to front and side aspects, radiator, twin cupboards with one housing boiler.
Kitchen/diner 26' 06" x 9' (8.08m x 2.74m) Windows to front and rear aspects, door to rear, radiator, under floor heating, range of fitted cupboards, units and work surfaces with inset 'Butler' style sink and mixer tap over, integrated double oven, hob and extractor, built in fridge, freezer and dishwasher, plumbing for washing machine, bin drawer, spot lighting, tiled flooring.
Lounge 17' 02" x 12' 01" (5.23m x 3.68m) Port hole style window to side aspect, 2 radiators, spot lighting, open to:
Orangery 17' 05" x 13' 08" (5.31m x 4.17m) Window to rear aspect, bifold doors to side, lantern style roof, twin floor to ceiling radiators, spot lighting, tiled flooring.
First floor Landing - Window to front aspect, radiator, double cupboard housing tank, access to loft, doors to:
Bedroom 1 12' 02" max x 12' + wardrobes (3.71m x 3.66m) Window to rear aspect, radiator, built in wardrobes.
Bedroom 2 12' 02" max x 12' + wardrobes (3.71m x 3.66m) Window to rear aspect, radiator, built in wardrobes.
Bedroom 3 11' x 9' 01" (3.35m x 2.77m) Window to front aspect, radiator, spot lighting.
Bathroom 13' 01" max x 8' 02" (3.99m x 2.49m) Window to front aspect, radiator, heated towel rail, free standing bath, double shower cubicle, WC, hand wash basin with vanity surround and drawers under, tiled surround.
Outside Front - Block paved and providing off road parking for several vehicles.
Rear garden Good sized rear garden which is mostly laid to lawn, patio area, outside tap, lighting and power points, shed, greenhouse, gated side access, large outbuilding with light and power.
Property info
For more information about this property, please contact
Jeffries & Dibbens Estate Agents, PO7 on +44 23 9211 9544 * (local rate)
Disclaimer
Property descriptions and related information displayed on this page, with the exclusion of Running Costs data, are marketing materials provided by Jeffries & Dibbens Estate Agents, and do not constitute property particulars. Please contact Jeffries & Dibbens Estate Agents for full details and further information. The Running Costs data displayed on this page are provided by PrimeLocation to give an indication of potential running costs based on various data sources. PrimeLocation does not warrant or accept any responsibility for the accuracy or completeness of the property descriptions, related information or Running Costs data provided here.






























.png)

