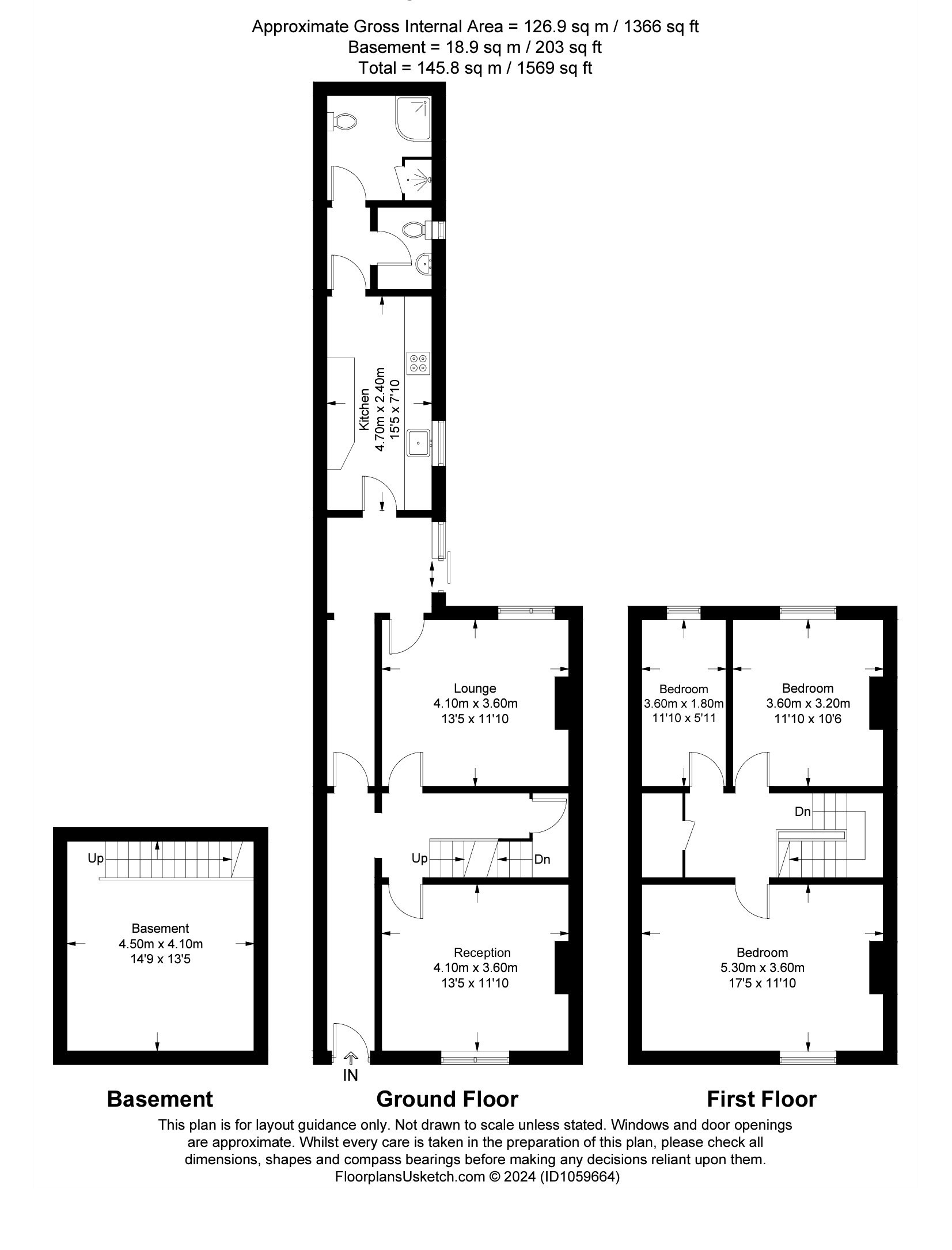Terraced house for sale in Sycamore Road, Handsworth, West Midlands B21
* Calls to this number will be recorded for quality, compliance and training purposes.
Property features
- Central Heating
- Shops and amenities nearby
- Guest cloakroom
- Fitted Kitchen
- Double glazing
- Close to public transport
- Garden
Property description
Virdee Estates are proud to present For Sale this three bedroom midterrace property. Comprising of having a hallway, lounge, fitted kitchen, ground floor W.C. And bathroom. Further benefiting from having gas central heating, double glazing, and a rear garden. Offered Freehold. EPC Rating: E51
Approach
The property is set back from the main road, having waist level wall and steps leading up to the main entrance. UPVC door leading to;
Hallway
Having a ceiling light point, fitted carpet and doors leading to;
Reception Room
3.69m x 4.13m
Having a ceiling light point, fitted carpet, panelled radiator and gas fireplace with featured surround. Double glazed window to the front elevation.
Lounge
3.67m x 4.01m
Having a ceiling light point, fitted carpet, panelled radiator and gas fireplace with stone surround. Double glazed window to the rear elevation.
Dining Room
2.66m x 2.10m
Having a ceiling light point, panelled radiator, fitted carpet and an upvc sliding door leading to the rear garden.
Kitchen
4.72m x 2.43m
Fully fitted kitchen having a range of wall & base units, stainless steel sink with mixer tap, worktop over and splash back tiles. Tiles to floor and fluorescent tube light to ceiling.
W.C.
1.80m x 1.15m
Having a ceiling light point, hand wash basin, panelled radiator, tiled flooring and an obscure double-glazed window to the side elevation.
Bathroom
2.25m x 2.15m
Having a ceiling light point, tiled flooring, panelled radiator, vanity base hand wash unit, bath and shower with fully tiled walls. Double glazed window to the rear elevation.
Stairs from hallway leading too;
First Floor
Bedroom
3.67m x 5.28m
Having a ceiling light point, fitted carpet, panelled radiator and a double glazed window to the front elevation.
Bedroom
3.65m x 3.20m
Having a ceiling light point, fitted carpet, panelled radiator and a double glazed window facing the rear elevation.
Bedroom
3.87m x 1.99m
Having a ceiling light point, fitted carpet, panelled radiator and a double glazed window facing the rear elevation.
Rear Garden
Extensive rear garden have patio area leading to lawn. Galvanized secure storage unit to side with secure perimeter.
General Information
Tenure
The property is Freehold.
The Agent has not checked the legal documents to verify the Freehold status of the property.
The buyer is advised to obtain verification from their Solicitor or Surveyor.
Services
All mains’ services are understood to be available and connected.
Fixtures and Fittings
All fixtures and fittings mentioned in these particulars of sale are included in the asking price. All others are specifically excluded, but some items may be available by separate negotiation.
Thinking of selling or letting your home?
Virdee Estates would be delighted to carry out a free market appraisal of your property.
Call now on
For more information about this property, please contact
Virdee Estates, B21 on +44 121 411 0027 * (local rate)
Disclaimer
Property descriptions and related information displayed on this page, with the exclusion of Running Costs data, are marketing materials provided by Virdee Estates, and do not constitute property particulars. Please contact Virdee Estates for full details and further information. The Running Costs data displayed on this page are provided by PrimeLocation to give an indication of potential running costs based on various data sources. PrimeLocation does not warrant or accept any responsibility for the accuracy or completeness of the property descriptions, related information or Running Costs data provided here.


























.png)

