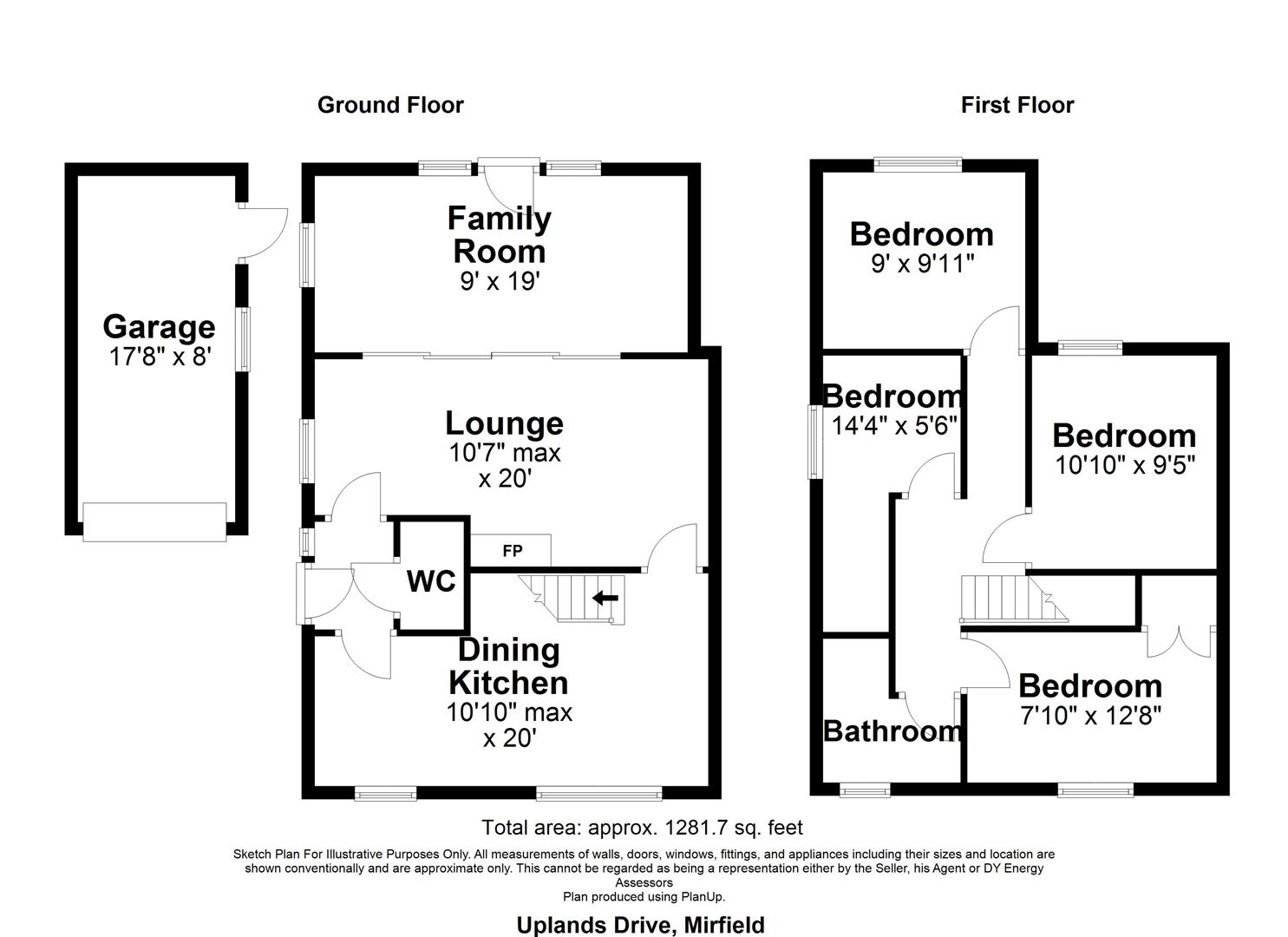Semi-detached house for sale in Uplands Drive, Mirfield WF14
* Calls to this number will be recorded for quality, compliance and training purposes.
Property features
- Four bedroom semi detached family home
- Extended to create good sized accommodation
- Close to local amenities, town centre
- Generous rear garden
- Driveway provides off road parking & single garage
- No chain
Property description
An extended four bedroom semi-detached family home offering good sized accommodation. Conveniently located close to local amenities including well renowned schools. The centre of Mirfield is also a short distance away with public transport links including the railway station which connects neighbouring towns and cities including; Huddersfield, Leeds and Manchester as well as having a direct line to London. Motorway networks are also within close proximity. Set to the front of the house is a driveway providing off road parking for multiple vehicles and leading up to the single garage. To the rear is a really generous garden, mainly lawned with a patio seating area - it provides an excellent space to sit out and enjoy! No chain!
Tenure - Freehold
EPC Rating -
Council Tax - Band C
Entrance
The main door opens to the entrance hall with doors opening to the wc, dining kitchen and lounge.
Wc
Low flush wc and vanity wash basin.
Dining Kitchen
A spacious kitchen comprising a range of wall and base units and offering ample space for furnishings. Having solid worktops and integrated appliances including; electric oven with gas hob and extractor above, dishwasher and washing machine. Also housing the gas central heating boiler, having front facing windows and stairs which provide access to the first floor.
Lounge
A generously sized reception room offering ample space for furnishings and having a living flame effect gas fire. Glass paneled sliding doors open to the family room.
Family Room
A versatile second reception room currently used for dining. Dual aspect windows allow in plenty of natural light and an external door opening to the garden.
First Floor Landing
Doors open to the four bedrooms and house bathroom.
House Bathroom
Comprising a bath with shower over, vanity wash basin, low flush wc, heated towel radiator and front facing obscured window.
Bedroom One
Double bedroom with large front aspect window. This room offers space for furnishings and benefits from having a fitted wardrobe.
Bedroom Two
A double bedroom with large fitted wardrobes and rear facing window enjoying the countryside views in the distance.
Bedroom Three
A light and airy double bedroom overlooking the garden and far reaching views beyond.
Bedroom Four
Single in size with fitted furniture including; wardrobe, desk and shelving. Side facing window.
Garden, Driveway & Garage
The driveway to the front of the property provides off road parking for a number of vehicles and leads up to the single garage. Set to the rear is a really generous garden which is mainly lawned and also has patio seating areas. It provides a fabulous setting to sit out and relax with family and guests!
Property info
For more information about this property, please contact
SnowGate, WF14 on +44 1924 842204 * (local rate)
Disclaimer
Property descriptions and related information displayed on this page, with the exclusion of Running Costs data, are marketing materials provided by SnowGate, and do not constitute property particulars. Please contact SnowGate for full details and further information. The Running Costs data displayed on this page are provided by PrimeLocation to give an indication of potential running costs based on various data sources. PrimeLocation does not warrant or accept any responsibility for the accuracy or completeness of the property descriptions, related information or Running Costs data provided here.





























.png)
