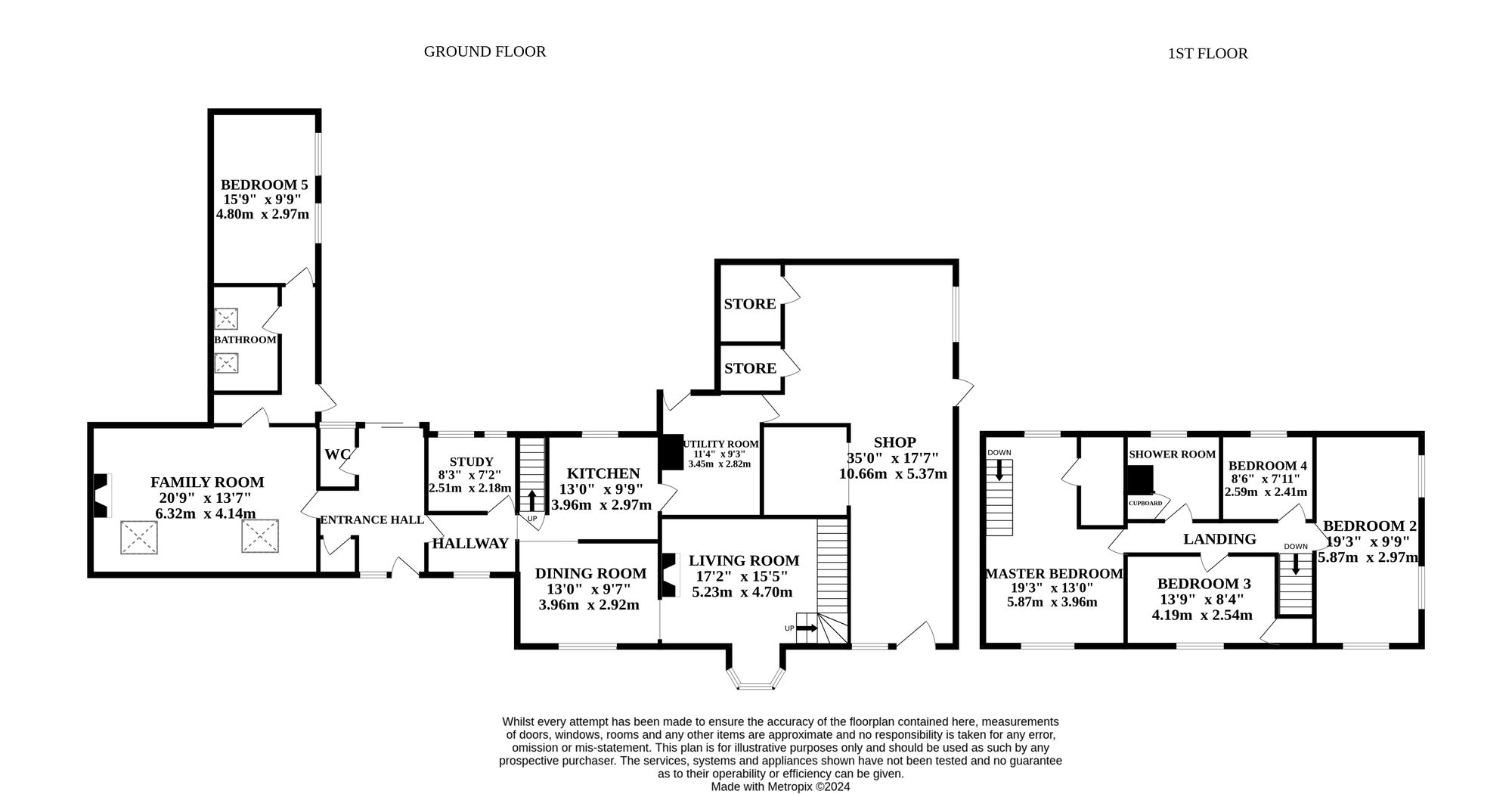Detached house for sale in Hempnall Road, Woodton, Bungay NR35
* Calls to this number will be recorded for quality, compliance and training purposes.
Property features
- Remarkable detached residence
- Former shop holding plenty of potential
- Beautifully presented throughout
- Three reception rooms
- Five bedrooms - opportunity for an annex
- Versatile accommodation
- Driveway & garage
- Well maintained garden
- Quaint village location
Property description
Introducing an incredible opportunity to own this remarkable, detached five bedroom, versatile family residence situated within the heart of the quaint village of Woodton. The current owners have continually invested in upgrading and enhancing the property, blending traditional features with a touch of modern sophistication. The former shop area remains unchanged offering the ability to further extend or develop for a range of pursuits (stpp). Book a viewing to appreciate the exceptional standard, versatile space and opportunity this residence has to offer.
Location
This home is set just moments from the River Waveney as well as 4-5 miles from the Market Town of Bungay. The town offers a range of great local amenities including shops, schools, antique shops, restaurants, The Fisher Theatre (now showing films) and leisure facilities including indoor swimming pool and golf club. The Cathedral City of Norwich is about a 30 minute drive and has a direct train link to London Liverpool Street (1hr 54mins). The unspoilt heritage coastline of Suffolk with the lovely beaches of Southwold and Walberswick are a short distance away. Woodton itself has its own pub and primary school.
The old post office
Step inside where you are instantly greeted by a welcoming entrance hall, completed with a convenient WC. You’ll be immediately drawn to the warm from the wood burner stove, placed in the inviting family room where you can showcase your most comfortable furniture and decorative items. The versatile study is ideal for someone looking to work from home, creating a dedicated space to run a business from home.
At the heart of the home lies an open-plan kitchen/dining room, ensuring effortless interaction when hosting and everyday family living. It is well-equipped with fitted units and appliances to enhance your cooking experience. Connecting to the dining area, encouraging gatherings with loved ones. With the presence of a utility room is perfect for your laundry essentials and extra storage space. The additional sitting room is designed to extend the living space, boasting an abundance of natural light beaming through the bay window.
Completing the ground floor accomodation is a guest suite, accessed via the family room or a its own entrance door. It consists of a double bedroom, offering beautiful views of the garden, and a luxury private bathroom with a roll top bathtub.
Ascend either staircase to the first floor, where you will discover four bedrooms, designed to offer you relaxation and privacy. One of which flaunts a built in wardrobe and overlooks the stunning countryside at the rear. The shower room comprises of a three piece suite, accommodating all family members and guests.
The former shop
The former shop offers a wealth of possibilities (stpp) having been the former Village Shop and Post Office. The space offers a total of 492 Sq.ft of space, accessed from both inside the property or independently from the footpath. Internally electrics are connected and we find a large store cupboard and separate toilet area adding to the potential for this to become an incredible multi-purpose space.
Externally
At the front of the property there is a shingle driveway providing plenty of off road parking for multiple vehicles as well as a detached double garage (23ft x 21ft approx.) providing additional parking and storage. To the rear of this unique property there is a mainly laid to garden featuring a tiled patio area perfect for outdoor furniture, partly shingle boarders as well as established flower beds stocked with plants and shrubs. The garden is fully enclosed by high timber paneled fencing and completely private meaning it's not overlooked by the neighboring properties.
Agents notes
Minors and Brady understand that the property is freehold and connected to mains electricity, water and drainage. The property is fitted with an oil fired central heating system and double glazing throughout as well as solar panels. The windows have been painted and rubber resealed. It has also been re-wired, re-roofed and insulated and re-plumbed.
Council Tax Band: E
EPC Rating: D
Disclaimer
Minors and Brady, along with their representatives, are not authorized to provide assurances about the property, whether on their own behalf or on behalf of their client. We do not take responsibility for any statements made in these particulars, which do not constitute part of any offer or contract. It is recommended to verify leasehold charges provided by the seller through legal representation. All mentioned areas, measurements, and distances are approximate, and the information provided, including text, photographs, and plans, serves as guidance and may not cover all aspects comprehensively. It should not be assumed that the property has all necessary planning, building regulations, or other consents. Services, equipment, and facilities have not been tested by Minors and Brady, and prospective purchasers are advised to verify the information to their satisfaction through inspection or other means.
For more information about this property, please contact
Minors & Brady, NR32 on +44 1502 392434 * (local rate)
Disclaimer
Property descriptions and related information displayed on this page, with the exclusion of Running Costs data, are marketing materials provided by Minors & Brady, and do not constitute property particulars. Please contact Minors & Brady for full details and further information. The Running Costs data displayed on this page are provided by PrimeLocation to give an indication of potential running costs based on various data sources. PrimeLocation does not warrant or accept any responsibility for the accuracy or completeness of the property descriptions, related information or Running Costs data provided here.

































.png)
