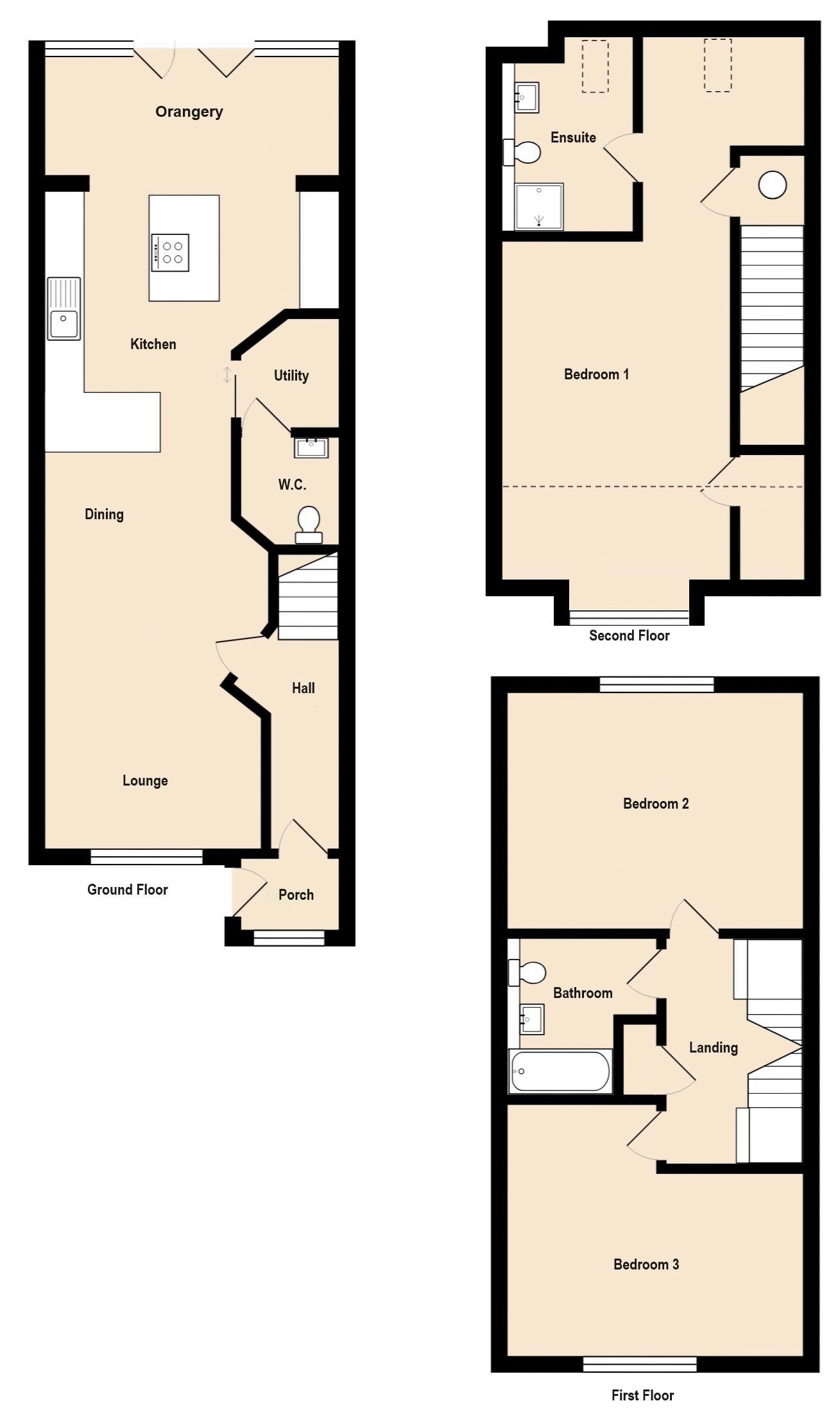Town house for sale in Windsor Place, Congleton CW12
* Calls to this number will be recorded for quality, compliance and training purposes.
Property features
- Stunning 3 bed 3 storey town house
- High specification - low energy
- Modern design open plan living to include lounge/dining room/kitchen/orangery
- Cloakroom, utility, family bathroom and en suite
- Approximately 1,541 sqft
- Private driveway for 2 cars & landscaped south facing gardens
- Exclusive cul de sac development
Property description
Stunning 3 bed 3 storey home. Landscaped rear garden with artificial grass & decking.
Park Pavilion is an exclusive collection of 12 beautifully crafted family homes situated in a secluded setting overlooking the Cheshire Plain. Positioned within the Park Lane Conservation area these high specification, uniquely designed properties offer the quintessential setting for suburban family life.
Safety & Security
Mains and battery powered smoke detector.
Window locks to all windows.
Mechanical & Electrical
LED down lighters to ground floor / hallway / bathroom.
Feature pendant lights to kitchen
Brushed stainless steel switches & sockets.
Pre-wired phone socket.
Pre-wired digital TV aerial.
Gas central heating throughout.
Underfloor heating throughout ground floor.
Thermostatically controlled radiators to all rooms to the upper floors.
Decoration
All walls & ceiling finished in matt emulsion.
Internal doors painted in satin white.
All ironmongery brushed stainless steel.
General
Double glazed PVCu windows.
Solid front door.
Bi-fold aluminium doors and orangery to south facing gardens.
High levels of cavity & loft thermal insulation.
Residue of 10 year insurance backed crl build warranty.
Situated just off the sought after Park Lane, Park Pavilion is conveniently situated a few minutes from the town centre shops and restaurants, Congleton Park, the leisure centre and the railway station, which offers connections to national networks and frequent expresses to London and Manchester.
Congleton boasts excellent transport links to the North West. Park Pavilion is only a 10 minute drive away from junction 17 of the M6 motorway, the North West’s primary arterial route, providing easy access to the surrounding areas, towns and cities. The development also lies only a 10 minute walk from Congleton train station which is located on the West Coast main line. This benefits from hourly direct services to Manchester City Centre within 40 minutes and Stoke on Trent within 15 minutes.
Congleton offers a blend of cultural and leisure activities perfectly. It hosts a number of independent and chain shops, as well as regularly scheduled markets and craft fairs. The Daneside Theatre is the local theatre and is part of an active cultural scene. The Astbury Mere Country Park is ideal for exploring the local countryside. Combined with the broad range of restaurant and bars it is effortlessly possible to while away the hours and unwind from the working week with family and friends.
Porch
Hall (11' 5'' x 3' 7'' (3.48m x 1.09m))
Lounge/Dining Room/Kitchen (35' 4'' x 11' 5'' (10.76m x 3.48m))
Contemporary kitchen featuring handless kitchen doors. Soft closers to all units and drawers. Quartz solid worktop. Neff Oven. Extractor. Neff Induction Hob. Neff integrated dishwasher. Integrated fridge. Integrated freezer. Neff integrated microwave. Wine cooler. One and a half bowl recessed sink. Breakfast bar. Internal cutlery and pan storage. Tiled floor. Fully tiled splashback. Rais Rina Danish log effect gas stove with comfort remote control.
Orangery (15' 0'' x 6' 2'' (4.57m x 1.88m))
Tiled Floor.
Utility
W.C.
First Floor
Bedroom 2 (15' 1'' x 12' 10'' (4.59m x 3.91m))
PVCu double glazed window to front aspect.
Bedroom 3 (15' 1'' x 12' 2'' (4.59m x 3.71m))
PVCu double glazed window to rear aspect.
Bathroom (7' 10'' x 7' 10'' (2.39m x 2.39m))
Villeroy and Boch white sanitary ware. Chrome complementary brassware. Electric shaver point. Shower over bath. Half height tiling to bathroom. Tiled floor. Rainforest style shower head. Polished chrome towel radiator.
Second Floor
Bedroom 1 (20' 8'' x 11' 6'' (6.29m x 3.50m))
Door to walk in cupboard with Glow-Worm gas central heating boiler.
Dressing Area (10' 2'' x 7' 10'' (3.10m x 2.39m))
En Suite (8' 6'' x 6' 7'' (2.59m x 2.01m))
Villeroy and Boch white sanitary ware. Chrome complimentary brassware. Full tiling to shower enclosure. Slim-line shower trays to en-suite. Frameless shower screen. Polished chrome towel radiators.
Outside
Front
External lighting. Fully landscaped. Double length block paviour driveway.
Rear
South Facing gardens with artificial grass and decking.
Tenure
Freehold. Service charge £300 per annum.
Services
All mains services are connected (although not tested).
Viewing
Strictly by appointment through sole selling agent Timothy A Brown.
Property info
For more information about this property, please contact
Timothy A Brown Estate & Letting Agents, CW12 on +44 1260 514996 * (local rate)
Disclaimer
Property descriptions and related information displayed on this page, with the exclusion of Running Costs data, are marketing materials provided by Timothy A Brown Estate & Letting Agents, and do not constitute property particulars. Please contact Timothy A Brown Estate & Letting Agents for full details and further information. The Running Costs data displayed on this page are provided by PrimeLocation to give an indication of potential running costs based on various data sources. PrimeLocation does not warrant or accept any responsibility for the accuracy or completeness of the property descriptions, related information or Running Costs data provided here.














































.png)


