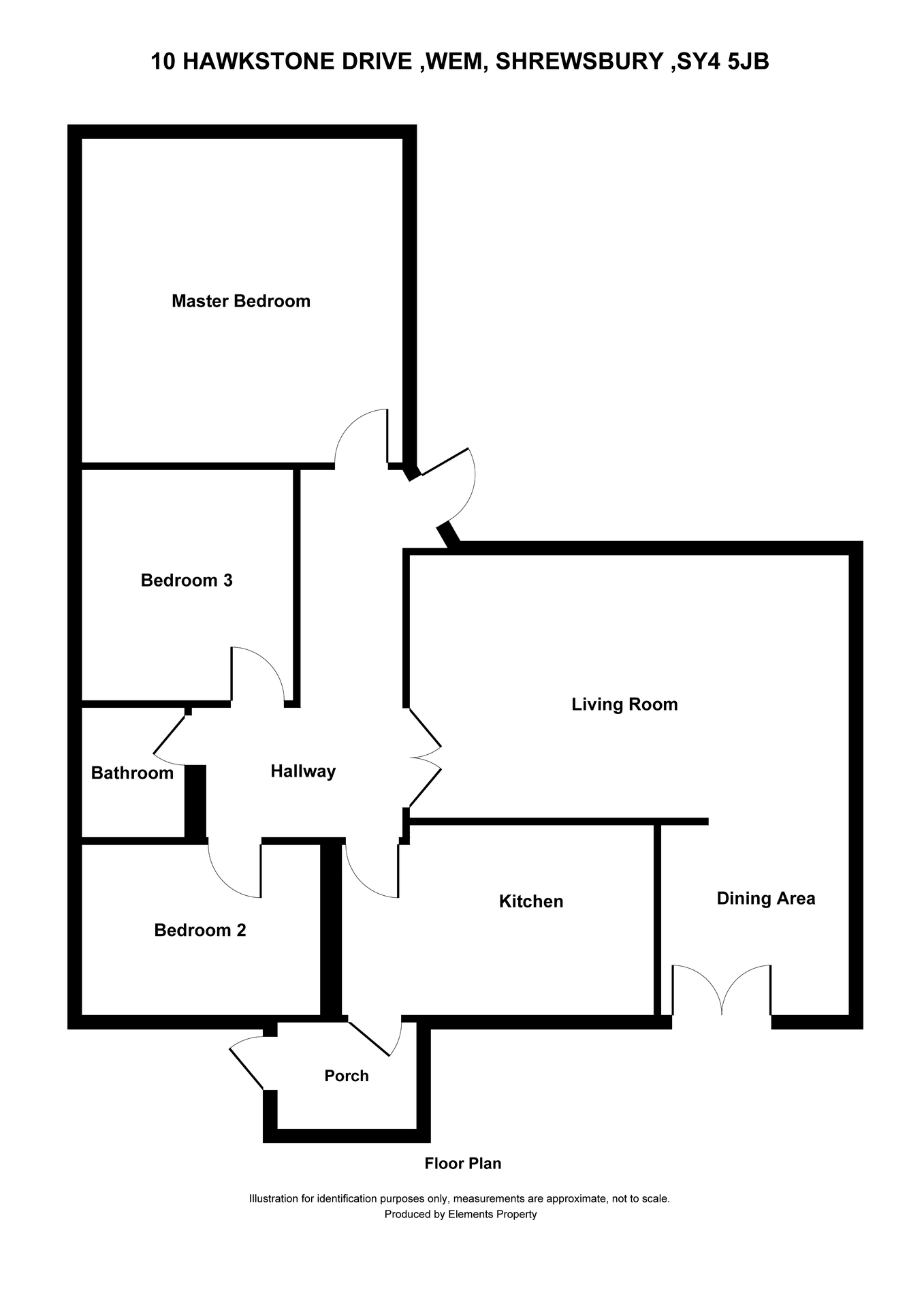Semi-detached bungalow for sale in Hawkstone Drive, Wem, Shrewsbury, Shropshire SY4
* Calls to this number will be recorded for quality, compliance and training purposes.
Property features
- • no upward chain
- •excellent sized plot
- • spacious lounge/dining room
- • kitchen/breakfast room
- • 3 bedrooms and bathroom
- • spacious semi- detached bungalow
- • driveway and garage
- • gardens to front and rear
Property description
*** spacious semi–detached bungalow in A large plot ***
Offering a modern living space, This spacious bungalow is offered for sale with no upward chain.
Set on the edge of the popular market Town of Wem with an excellent range of amenities on hand.
Reception Hall, Lounge/Dining room with garden access, Kitchen, three Bedrooms and family Bathroom.
The property has the benefit of central heating, double glazing, parking and Garage and occupying a large plot with
front garden with adjacent garage along with a spacious rear garden. No upward chain
Property Details
Location
The property occupies an enviable position in the heart of this popular market Town, perfect for commuters with the
Railway Station being a short stroll away with links to the County Town of Shrewsbury, Crewe and London. Wem is totally self sufficient with amenities including supermarkets, primary and secondary schools, doctors, range of independent stores, restaurants, takeaways, public houses and active Town Hall.
Lounge/dining room 3.83 M X 4.848 M
A fantastic room with window overlooking the front lawned area, Internally a bespoke fireplace is situated along
with wall mounted radiator.
The spacious living room opens itself up to accommodate a dining space with double patio doors leading out to the
rear garden. Decorated in neutral colours this room offers family space and somewhere to dine.
Kitchen/breakfast room: 3.60 M X3.14 M
Fitted with range of units incorporating single drainer sink set into base cupboard. Further range of cupboards and
drawers with worksurfaces over and having space for appliances. Matching range of eye level wall units, window
overlooking the rear and back door leading out to the porch and then following out to the rear garden.
Additionally, there is space for a kitchen table.
Bedroom 1 : 3.20M X 3.01M
The master bedroom, Having a window to the front, built in wardrobes, radiator, Decorated in a lovely neutral shade
of grey.
Bedroom 2 : 3.16M X 3.16M
With a window to the rear, radiator and an impressive built in range of cupboards and storage units.
Bedroom 3: 2.55M X 2.70M
Adjacent to the family bathroom with radiator, side window.
Bathroom :
With suite comprising panelled bath with shower over, wash hand basin and WC. Tiled surrounds, radiator, window.
Outside :
The property is approached over driveway with parking and leading to the Garage. Additionally, there is a side path
leading up to the front door; the rear garden to include a well proportioned garden with lawned area, Patio area and
a vegetable patch and side access towards to garage.
Council tax band:
As taken from the website we are advised the property is in Band C- again we would recommend this is
verified during pre-contract enquiries.
General information tenure :
We are advised the property is Freehold and would recommend this is verified in due course.
Property info
10,Hawkstone Drive,Sy4 5Jb Floorplan Final View original

For more information about this property, please contact
Welch Estate Agents, SY4 on +44 1939 336557 * (local rate)
Disclaimer
Property descriptions and related information displayed on this page, with the exclusion of Running Costs data, are marketing materials provided by Welch Estate Agents, and do not constitute property particulars. Please contact Welch Estate Agents for full details and further information. The Running Costs data displayed on this page are provided by PrimeLocation to give an indication of potential running costs based on various data sources. PrimeLocation does not warrant or accept any responsibility for the accuracy or completeness of the property descriptions, related information or Running Costs data provided here.
























.png)
