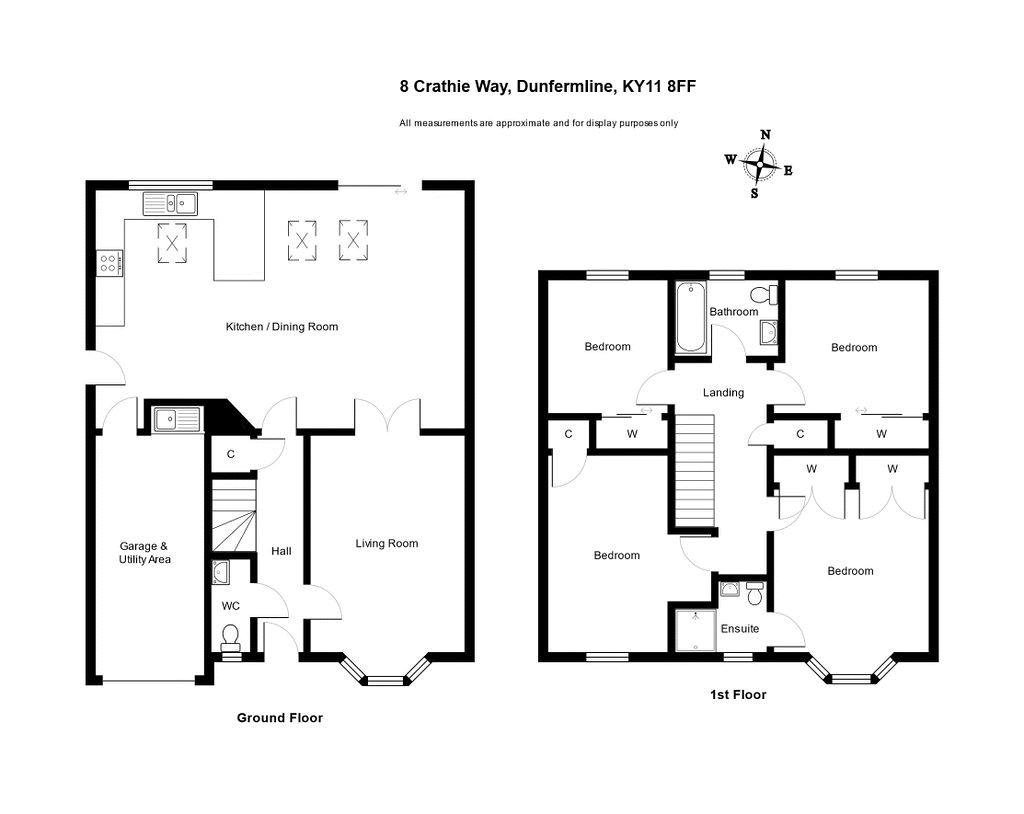Detached house for sale in Crathie Way, Dunfermline KY11
* Calls to this number will be recorded for quality, compliance and training purposes.
Property description
This beautifully presented, extended Four Bedroom Detached House is located in the popular Duloch area of Dunfermline. The property offers spacious living accommodation featured over two levels with the ground floor comprising – welcoming reception hallway, spacious lounge allowing ample space for free standing furniture and a superb open plan kitchen/dining/family room. The kitchen has an inset gas hob, built-in oven, built-in microwave, integrated dishwasher, integrated fridge and built-in extractor. The dining/family area allows the perfect space to entertain family & friends. There is also a breakfasting bar area and access to the rear garden grounds. The ground floor also has a cloakroom/W.C.
The first floor comprises of a main double bedroom with two built-in wardrobes, En-suite shower room, second large double bedroom with built-in cupboard, third double bedroom with built-in wardrobe, fourth well-proportioned bedroom with built-in wardrobe and a stylish family bathroom comprising of a W.C, wash hand basin set into a vanity unit and bath with wall mounted mains shower.
Externally there are gardens to the front and rear of the property. The rear garden is enclosed with a large, paved patio allowing ample space for garden furniture. The rear garden is further lawn and benefits from an outside tap. The timber garden shed, and summerhouse will be included within the sale of the property. A bin storage area is located at the side of the property. The front garden has a mono blocked driveway allowing off-street parking for two vehicles with a further area laid to lawn.
The integral garage is entered via the main door to the front or further door from the kitchen. The garage has a utility area providing a sink and plumbing for a washing machine. The garage also has power. Early viewing is advised to fully appreciate the internal space offered by this property.
Dimensions
Ground floor
Lounge 17' 3” x 11' (5.29m x 3.38m) Approx
Kitchen/dining/family room 26' 7” x 17' 2” (8.15m x 5.25m) Approx
Cloakroom 5' 9” x 2' 8” (1.80m x 0.88m) Approx
First floor
Bedroom 14’ x 11’ 2” (4.28m x 3.42) Approx
En-suite 4' 9” x 4’ 1” (1.51m x 1.27) Approx
Bedroom 14' x 7’ 9” (4.28m x 2.43) Approx
Bedroom 10' 3” x 9’ 2” (3.14m x 2.81) Approx
Bedroom 9' 5” x 7’ 9” (2.91m x 2.42) Approx
Bathroom 7' 3” x 5' 5” (2.25m x 1.68) Approx
Garage 17' 1” x 7' 8” (5.23m x 2.39) Approx
Property info
For more information about this property, please contact
Remax Property Marketing, KY12 on +44 1383 697077 * (local rate)
Disclaimer
Property descriptions and related information displayed on this page, with the exclusion of Running Costs data, are marketing materials provided by Remax Property Marketing, and do not constitute property particulars. Please contact Remax Property Marketing for full details and further information. The Running Costs data displayed on this page are provided by PrimeLocation to give an indication of potential running costs based on various data sources. PrimeLocation does not warrant or accept any responsibility for the accuracy or completeness of the property descriptions, related information or Running Costs data provided here.













































.png)
