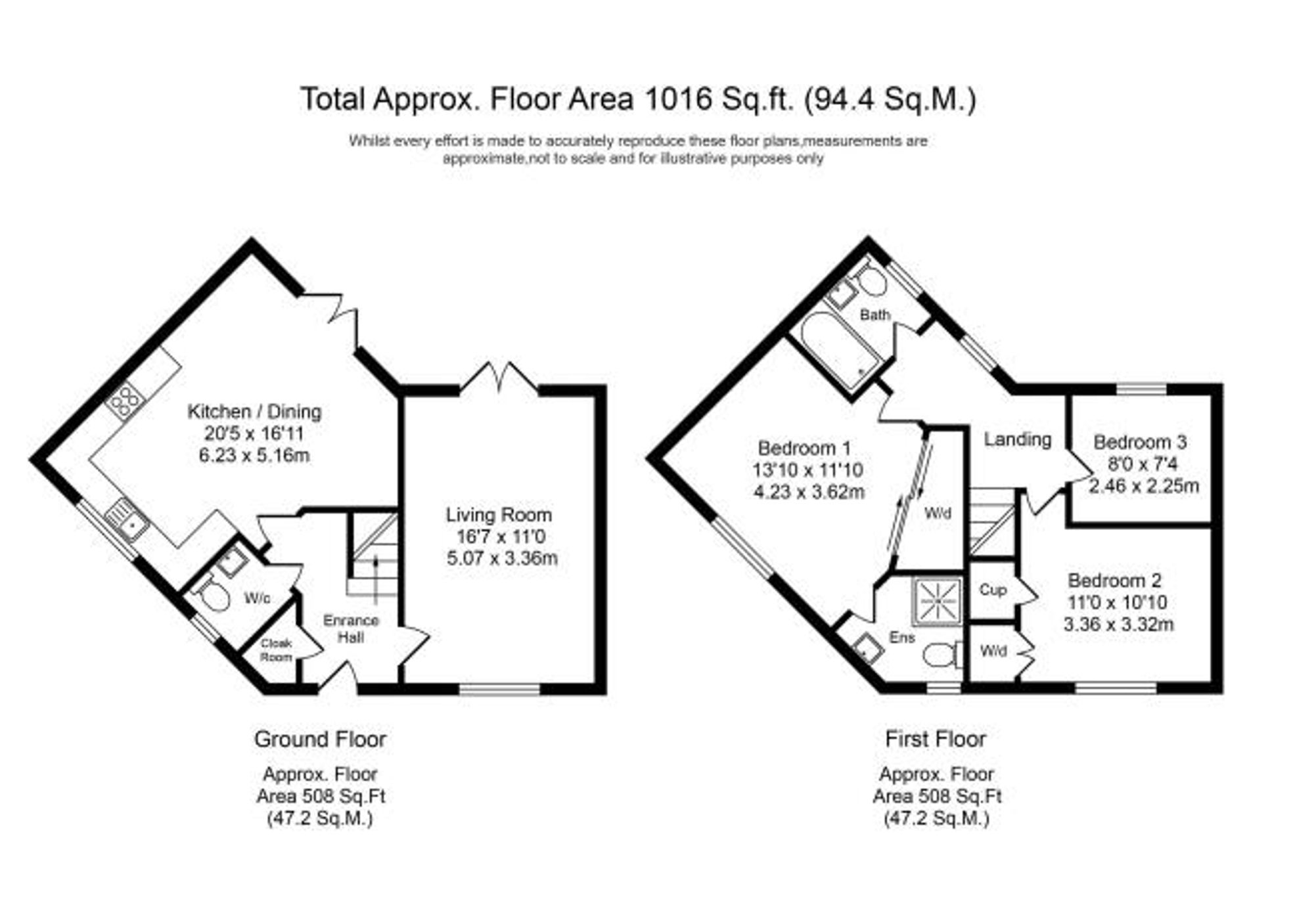Detached house for sale in Blowick Moss Lane, Southport PR8
* Calls to this number will be recorded for quality, compliance and training purposes.
Property features
- Three Bed Detached House
- Shared Ownership - Currently 50%
- Ability to Purchase in Full at £285,000
- Master Bedroom with En-Suite
- Well Proportioned Lounge and Dining Kitchen
- Multi-Vehicle Driveway
Property description
Introducing a modern decepetively spacious detached home, built in 2020 and available with a range of shared ownership options from 50% upwards.
Step inside this delightful abode and be greeted by a spacious and airy ambience that exudes warmth and comfort. The well-proportioned lounge beckons you to unwind and relax after a long day, while the dining kitchen offers the perfect setting for culinary delights and hearty conversations with loved ones.
Experience the tranquility in the master bedroom, complete with an en-suite bathroom that will make you feel pampered to perfection. Imagine waking up to the soft morning light filtering through the windows, creating a serene and blissful atmosphere that sets the tone for the day ahead.
The property boasts a multi-vehicle driveway, ensuring that parking is never a hassle. Say goodbye to the stress of roadside parking - you'll always have a convenient space waiting for you!
This home offers shared ownership options, with the opportunity to purchase it in full at an attractive price of £285,000. Take the leap and make this haven your own - the dream of owning your own home is closer than you think.
Embrace a lifestyle upgrade with this property that combines modern living with comfort and convenience. Whether you're relaxing in the lounge, cooking up a storm in the kitchen, or enjoying a peaceful moment in the master bedroom, every corner of this house is designed to make you feel right at home.
Located in a vibrant community, this property offers easy access to amenities, schools, and recreational facilities, making it the perfect choice for families, young professionals, or those looking for a tranquil retreat in the midst of the bustling city.
Don't miss out on this opportunity to own a piece of paradise! Get ready to fall head over heels for this charming home that promises a lifetime of cherished memories and unforgettable moments. Make your dream of homeownership a reality - schedule a viewing today and experience the magic for yourself!
EPC Rating: B
Hallway
Open entry space with cloaks cupboard, access to W/C and stairs to landing.
Lounge (5.07m x 3.36m)
With window to the front aspect and double sliding doors leading to the rear garden.
Dining Kitchen (6.23m x 5.16m)
Kitchen area is fitted with a range of wall, base and drawer units in gloss grey, with space for gas/electric free standing cooker. Space for washing machine, dryer/dishwasher and fridge freezer. Tiled splashbacks.
Dining area has double glazed doors to the rear garden
W/C
Two piece suite, W/c and hand wash basin. Tiled splashback.
Landing
Access to bedrooms and bathroom
Master Bedroom With En-Suite (4.23m x 3.62m)
Spacious bedroom with fitted wardrobes and access to the en-suite. Double glazed window to the front.
En-Suite: Three price suite, W/C, hand was basin and shower cubicle. Tiled splashbacks. Radiator
Bedroom Two (3.36m x 3.32m)
Double glazed window, radiator, build in wardrobes.
Bedroom Three (2.46m x 2.25m)
Double glazed window, radiator
Bathroom
Three piece suite, w/c, pedestal sink unit and panelled bath. Tiled splashbacks. Radiator, double glazed window.
Garden
Triangular plot to the rear, lawned with patio area, fully fence enclosed.
Driveway to the side for up to three vehicles.
Parking - Driveway
Driveway for up to three vehicles.
For more information about this property, please contact
North Wall Property, L23 on +44 151 382 3407 * (local rate)
Disclaimer
Property descriptions and related information displayed on this page, with the exclusion of Running Costs data, are marketing materials provided by North Wall Property, and do not constitute property particulars. Please contact North Wall Property for full details and further information. The Running Costs data displayed on this page are provided by PrimeLocation to give an indication of potential running costs based on various data sources. PrimeLocation does not warrant or accept any responsibility for the accuracy or completeness of the property descriptions, related information or Running Costs data provided here.



















.png)