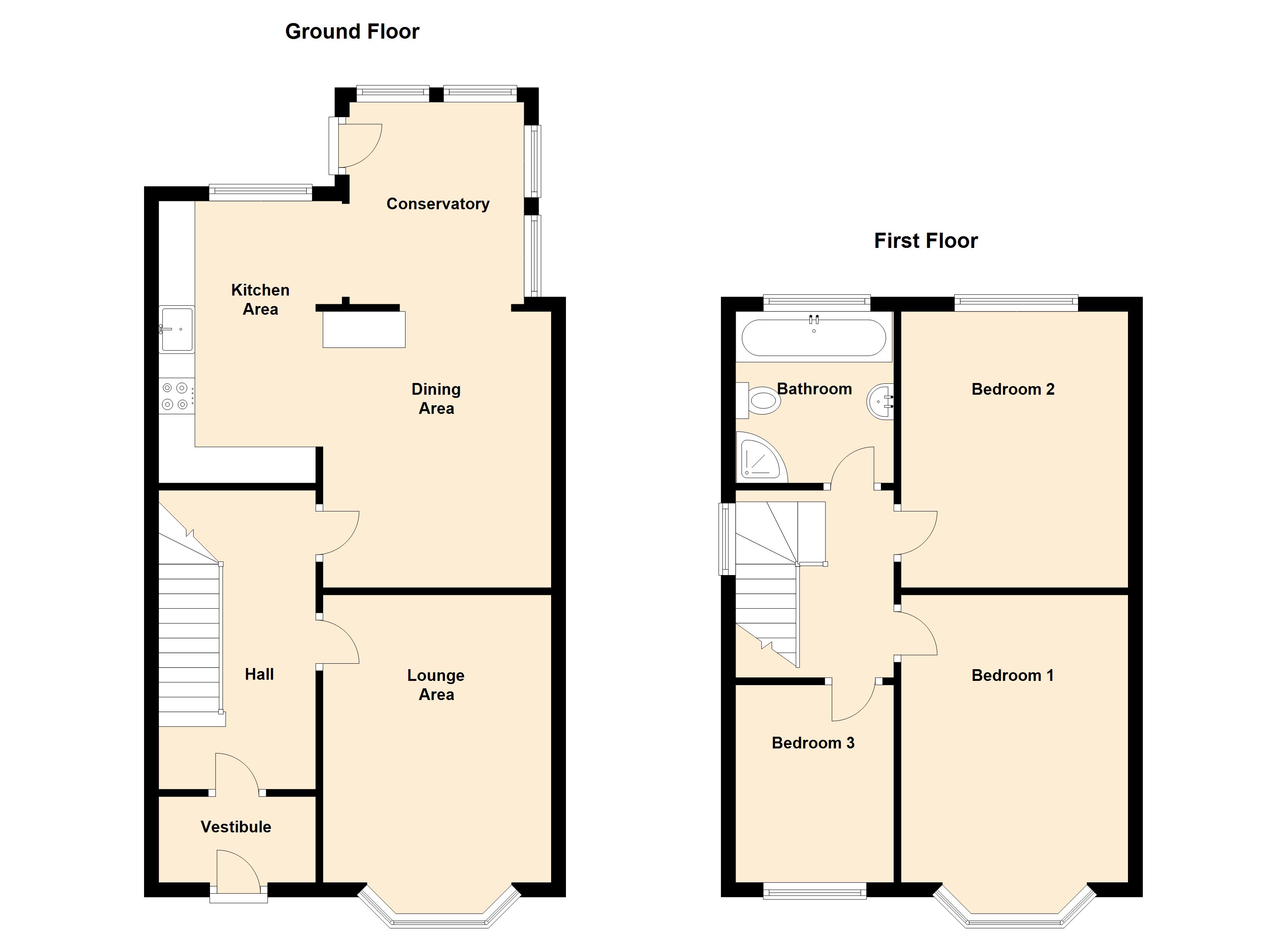Semi-detached house for sale in Weeton Avenue, Blackpool, Lancashire FY4
* Calls to this number will be recorded for quality, compliance and training purposes.
Property features
- A Lovely Three Bedroom Semi Detached Family Home
- Double Glazed And Gas Central Heated
- Extended To The Rear
- Open Plan Kitchen / Dining Area
- Four Piece Bathroom Suite
- Close To Local Schools & Supermarkets
- Ideal Family Home
- Viewing Recommended
Property description
Tiger Sales are proud to showcase this lovely three bedroom semi detached family home which is set in a sought after area of South Shore. A purchase which would make an ideal long term move and perfect for any first / second time buyer along with a great downsizing move. Close to local supermarkets, schools and good motorway links.
Introduction entrance hall
On entrance to the property there is a UPVC double glazed door leading into vestibule. Wood door leading into hallway. Stairs to the first floor. Radiator. Under stair storage cupboard with wall mounted gas combination boiler.
Lounge
13' 7" x 11' 10" (4.14m x 3.61m)
A double glazed bay window to front elevation. Decorative coved ceiling. Gas fire set with in a feature surround. Television point. Radiator. Ceiling light.
Living room
13' 0" x 11' 3" (3.96m x 3.43m)
A decorative coved ceiling. Radiator. Ceiling light. Breakfast table with seating. Opens to.
Conservatory
8' 10" x 8' 0" (2.69m x 2.44m)
Double glazed UPVC windows to side and rear elevation. Double glazed door leading to rear garden. Radiator. Leads through to.
Kitchen/breakfast room
13' 7" x 6' 11" (4.14m x 2.11m)
A modern kitchen consisting of matching wall and base units with complimentary work surfaces. Integrated stainless steel single oven with fitted four ring gas hob and overhead extractor. Sink unit with single drainer and mixer tap. Integrated fridge freezer. Integrated dishwasher and washing machine. Wine rack. A double glazed window to rear and side elevation. Spotlights to ceiling.
Landing
A double glazed window to side elevation. Loft access with pull down ladders to part boarded loft with power and electric connected.
Bedroom one
13' 7" x 11' 3" (4.14m x 3.43m)
A double glazed bay window to front elevation. Recessed spotlights to ceiling. Range of fitted wardrobes. Radiator.
Bedroom two
13' 0" x 11' 3" (3.96m x 3.43m)
A double glazed window to rear elevation. Decorative coved ceiling. Radiator. Ceiling light.
Bedroom three
8' 4" x 6' 11" (2.54m x 2.11m)
A double glazed window to front elevation. Radiator. Coved ceiling.
Bathroom
8' 10" x 6' 11" (2.69m x 2.11m)
A stylish four piece bathroom suite comprising of a tiled panelled bath. Low flush WC. Wash hand basin with mixer tap. A glass tiled shower cubicle. Tiled floor to ceiling. Recessed spotlights. A double glazed window to rear elevation.
Externally
To the rear of the property there is a generous sized garden with laid to lawn grass and a fenced enclosure. Part flagged and gate leading to side driveway.
Single garage with power. Door and windows to side.
For more information about this property, please contact
Tiger Sales and Lettings, FY4 on +44 1253 708354 * (local rate)
Disclaimer
Property descriptions and related information displayed on this page, with the exclusion of Running Costs data, are marketing materials provided by Tiger Sales and Lettings, and do not constitute property particulars. Please contact Tiger Sales and Lettings for full details and further information. The Running Costs data displayed on this page are provided by PrimeLocation to give an indication of potential running costs based on various data sources. PrimeLocation does not warrant or accept any responsibility for the accuracy or completeness of the property descriptions, related information or Running Costs data provided here.



































.png)

