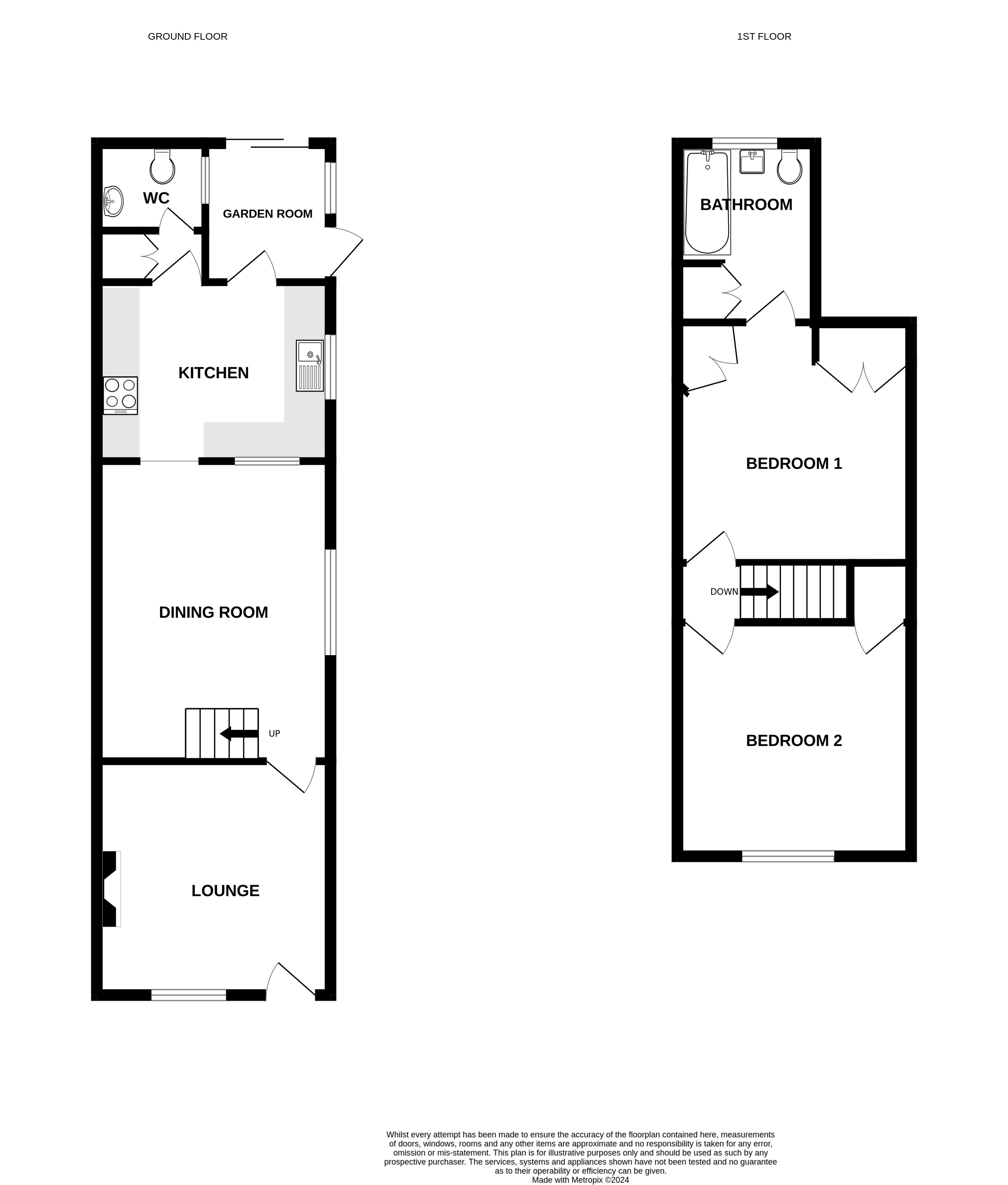Semi-detached house for sale in New Road, Tollesbury, Maldon CM9
* Calls to this number will be recorded for quality, compliance and training purposes.
Property features
- Two Bedroom Semi-Detached Cottage
- Lounge and Separate Dining Room
- Ground Floor Cloakroom
- Character Features
Property description
David Martin Estate Agents are delighted to offer for sale this two bedroom semi-detached cottage centrally situated in the popular village of Tollesbury, with its local shop, school and marina. The property offers a lounge, dining room, newly fitted kitchen, lobby, cloakroom and sun room with doors to the garden. Upstairs there are two bedrooms and a family bathroom. Externally the property benefits from an enclosed rear garden measuring approx. 90ft long with storage shed and covered canopy. Viewing is advised to appreciate the setting, character and space the property offers.
David Martin Estate Agents are delighted to offer for sale this two bedroom semi-detached cottage centrally situated in the popular village of Tollesbury, with its local shop, school and marina. The property offers a lounge, dining room, newly fitted kitchen, lobby, cloakroom and sun room with doors to the garden. Upstairs there are two bedrooms and a family bathroom. Externally the property benefits from an enclosed rear garden measuring approx. 90ft long with storage shed and covered canopy. Viewing is advised to appreciate the setting, character and space the property offers.
Lounge 12' 0" x 12' 0" (3.66m x 3.66m) Access to the property is made via a part glazed entrance door to front aspect leading into the lounge featuring a cast iron open fireplace (untested), fitted shelving, radiator, wooden flooring, door to:
Dining room 15' 3" x 12' (4.65m x 3.66m) With stairs rising to first floor landing, being well lit by window to side aspect, radiator, the room features a red brick open fireplace (Untested), door to:
Kitchen 12' x 9' 7" (3.66m x 2.92m) Being comprehensively fitted with a range of stylish units comprising of single drainer sink unit with mixer taps (boiling tap) in set to worksurface with drawers and cupboards under, adjacent work surface with appliance storage and drawers and cupboards under, matching range of eye level wall mounted units, integrated dishwasher, electric oven and hob, plumbing for washing machine, splash tiling, window to side aspect, access to:
Lobby Radiator, storage cupboard housing oil fired boiler, door to:
Cloakroom Low flush wc, wall mounted wash hand basin, splash tiling, tiled floor, window side.
Garden room 9' x 6' 6" (2.74m x 1.98m) Being well lit by windows to side aspect, radiator, tiled floor, sliding patio door to rear aspect.
Landing Access to loft, door to;
bedroom one 12' x 11' 10" (3.66m x 3.61m) Window to front aspect, radiator, storage cupboard, feature fireplace.
Bedroom two 12' x 10' 6" (3.66m x 3.2m) Window to side aspect, radiator, fitted wardrobes, door to:
Family bathroom 9' 2" x 6' 10" (2.79m x 2.08m) White suite comprising of low flush wc, pedestal wash hand basin, panel bath, heated towel rail, splash tiling, storage cupboard, window to rear aspect.
Outside To the front of the property there is a small front garden enclosed by a low wall, side access to rear garden.
Rear garden The rear garden is well enclosed by panel fencing measuring approx. 90ft. With covered canopy to the rear of the property with a patio area, the garden is laid to lawn with vegetable plot, wooden storage shed which we understand from the vendor is to remain, oil storage tank, outside tap and light.
Agents note The details above do not form any offer or contract, we make enquiries with the seller to try to ensure the information provided is as accurate as possible. Any Buyer should satisfy themselves by inspection as to the accuracy of the details provided by David Martin Estate Agents. All measurements, descriptions and floor plans are approximate.
Property info
For more information about this property, please contact
David Martin, CO5 on +44 1621 467540 * (local rate)
Disclaimer
Property descriptions and related information displayed on this page, with the exclusion of Running Costs data, are marketing materials provided by David Martin, and do not constitute property particulars. Please contact David Martin for full details and further information. The Running Costs data displayed on this page are provided by PrimeLocation to give an indication of potential running costs based on various data sources. PrimeLocation does not warrant or accept any responsibility for the accuracy or completeness of the property descriptions, related information or Running Costs data provided here.


























.png)
