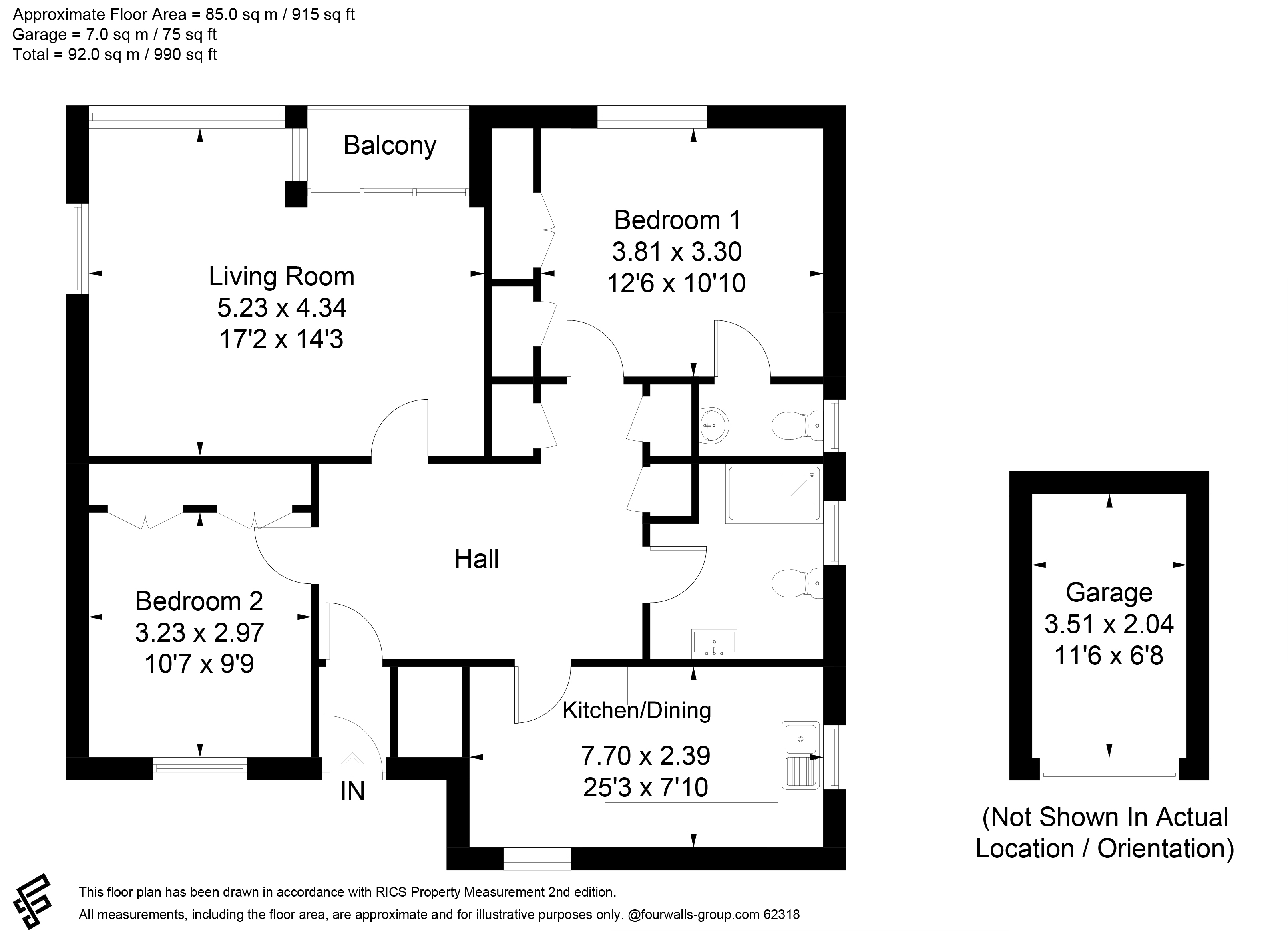Flat for sale in Headbourne Worthy House, Bedfield Lane, Headbourne Worthy, Winchester SO23
* Calls to this number will be recorded for quality, compliance and training purposes.
Property features
- Spacious first floor appartment
- Balcony with open views off living room
- New kitchen
- Two double bedrooms
- Garage and parking
- Communal gardens and grounds
Property description
A spacious first floor apartment with its own ground level access together with A single garage. The property has well presented accommodation which enjoys open views to the front over the maintained communal surrounding grounds and countryside beyond
A spacious light and airy first floor apartment that has been redecorated, re-carpeted and has the benefit of a new kitchen with separate dining area. The property is set well back from the road within a private development surrounded by mature maintained communal grounds. Headbourne Worthy House is a retirement development of apartments and bungalows for those aged 55 and over. It offers independent living with the support of an Estate Manager and care line buttons if needed, with a 24 hour emergency alarm system. The communal grounds and property are well maintained and overseen by a management company. There is a 999 year lease as well as a share of the freehold. Service Charges Currently: £7,048.20 per annum or £1,762.85 quarterly. This includes all communal services including water, guest accommodation, exterior and buildings insurance and emergency monitoring system.<br /><br /><b>Location</b><br/><br/>Headbourne Worthy is a village north of the historic city of Winchester, being within an easy bus ride or drive. It has an excellent farm shop and cafe, with the next village of Kings Worthy having a church, post office and public house.
Entrance Porch
Wide covered entrance porch with overhead light. UPVC/part obscured glazed door leading into:
Entrance Hall
Coir mat at threshold. Cupboard. Coat hooks. Pendant light point. Panel door into:
Reception Hall
Large, central hall. Two pendant light points. Hatch to large loft area providing comprehensive storage. Cloaks cupboard with hanging rail. Fuse box and store above. Three further large built-in storage/linen cupboards.
Living Room
A good sized reception room featuring an almost completely glazed rear facing wall affording fantastic open views over the communal grounds, village road and countryside beyond. High wide window to side aspect. Fireplace with electric coal effect fire with stone hearth, similar inset surround and whitewashed mantelpiece. Sliding glazed door onto balcony enclosed by railing enjoying the open view. Timber clad ceiling with light.
Kitchen/Dining Room
Brand new kitchen. Stainless steel sink unit with mixer tap and drainer. Stone effect worktops with upstand. Pastel colour washed high and low level cupboards and drawers. Under counter oven and grill. Four ring ceramic hob above, stainless steel extractor hood over. Free standing fridge freezer. Integrated slimline dishwasher. Fluorescent strip light. Wall hung Worcestershire gas fire boiler. Timber effect flooring. Space for dining table, with pendant light point above. Windows to front and side aspects.
Principal Bedroom
Large square double. Picture window to the rear aspect with views over the communal grounds, village road and towards farmland. Pendant ceiling light point. Built in wardrobe cupboards. Door to:
Ensuite Cloakroom
White suite, wash hand basin with tiled surround, glass shelf mirror and strip light above, cupboard beneath. WC. High obscure glazed window to side aspect. Ceiling light point.
Bedroom Two
Good size double. Picture window to front aspect. Pendant light point. Built in wardrobes.
Shower Room
White suite. Basin with tile surround, glass shelf, mirror, strip light/shaver socket above, double cupboard beneath, low level WC, glass sliding door into generous tiled shower enclosure with mixer shower. High wide window to side aspect. Timber effect flooring. Ceiling light point.
Outside
The property is set well back from all roads within this well spaced out development, surrounded by maintained communal grounds. Single garage with up and over door. Tarmac pathway leads to front entrance porch.
Services
All mains services connected.
Directions
SO23 7JG
Council Tax Band
D
Property info
For more information about this property, please contact
Evans & Partridge, SO20 on +44 1264 559949 * (local rate)
Disclaimer
Property descriptions and related information displayed on this page, with the exclusion of Running Costs data, are marketing materials provided by Evans & Partridge, and do not constitute property particulars. Please contact Evans & Partridge for full details and further information. The Running Costs data displayed on this page are provided by PrimeLocation to give an indication of potential running costs based on various data sources. PrimeLocation does not warrant or accept any responsibility for the accuracy or completeness of the property descriptions, related information or Running Costs data provided here.























.png)