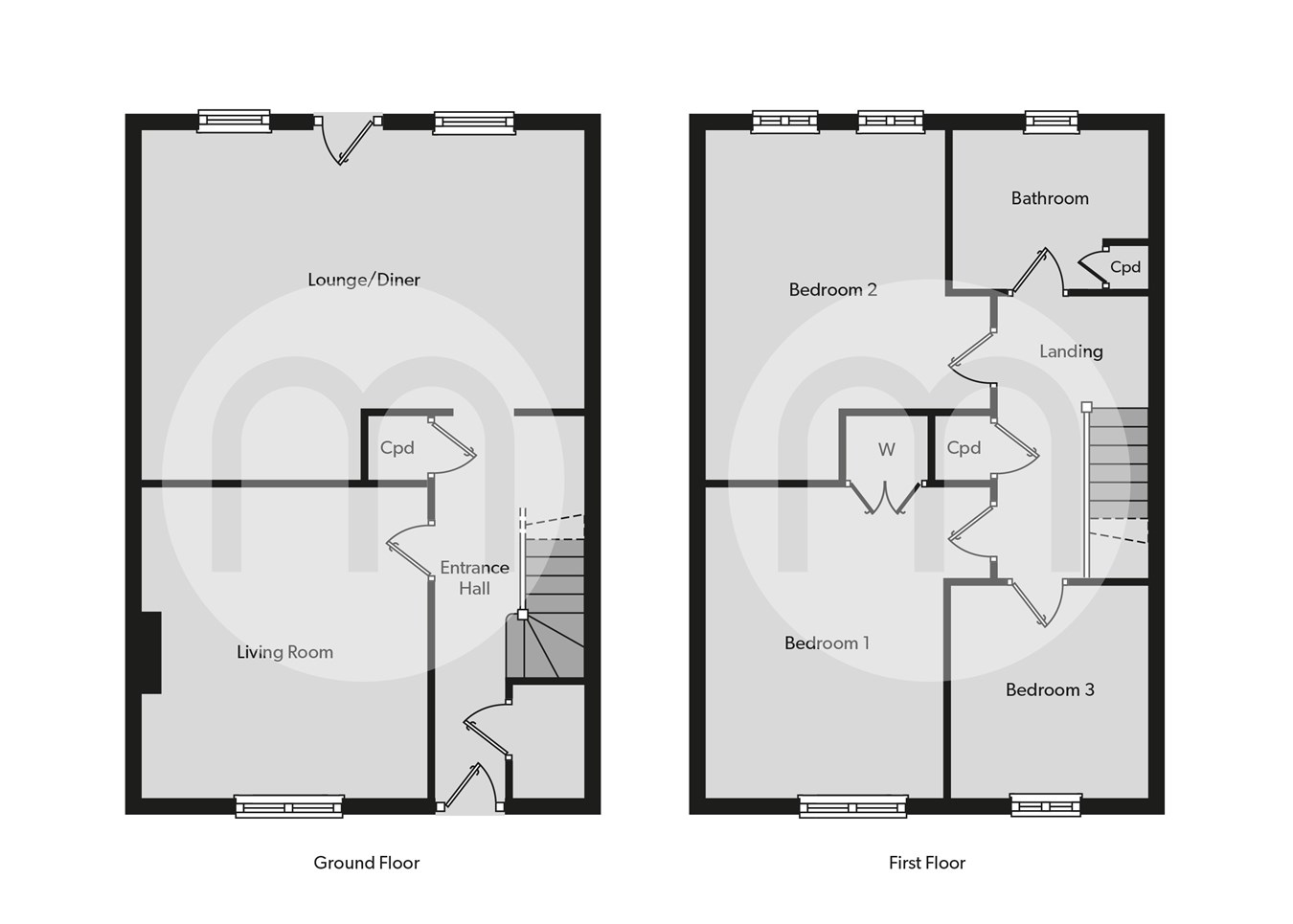Semi-detached house for sale in Holt Drive, Colchester, Colchester CO2
* Calls to this number will be recorded for quality, compliance and training purposes.
Property features
- Popular South Colchester Position
- Presented To Market In Good Order
- Close To Local Shops, Schools & Amenities
- Generous Low Maintenance Rear Garden
- Fully Open Plan Kitchen/Dining Area
- Three Generous Bedrooms
- Ideal First Time Purchase & Suitable For Any Working Professional
- Early Enquiries Encouraged To Prevent Disappointment
Property description
Internally you are greeted into the hallway, benefiting from a cloakroom and storage. Leading on from the hallway you are then welcomed into a spacious living room, fully open plan kitchen/breakfast bar area and dining area, all presented to a high standard with door leading to the garden. To the first floor offers three generous bedrooms with built in wardrobes to the master. Completing the first floor features a family bathroom suite. Outside the property offers a low maintenance garden with a large decking area, patio and shed to the rear which is to remain. To the front offers on street parking only with visitors bays.
Ground Floor
Hallway
Main door into hallway, wood effect laminate flooring, understairs storage, radiator, door to:
Living Room
12' 0" x 11' 3" (3.66m x 3.43m) UPVC window to front aspect, radiator, feature fire place with feature log burner.
Kitchen/Dining Area
17' 7" x 14' 3" (5.36m x 4.34m) Range of base and eye level units, cupboards and work surfaces, free standing appliances including fridge/freezer and washing machine, wood effect laminate flooring, UPVC window to rear aspect, radiators, UPVC door to rear aspect.
First Floor
Landing
Access to loft hatch, door leading to:
Bedroom One
12' 8" x 11' 5" (3.86m x 3.48m) UPVC window to front aspect, built in wardrobes.
Bedroom Two
13' 6" x 11' 6" (4.11m x 3.51m) UPVC window to rear aspect, radiator.
Bedroom Three
8' 5" x 8' 3" (2.57m x 2.51m) UPVC window to front aspect, radiator.
Bathroom
7' 9" x 6' 4" (2.36m x 1.93m) Low level W.C, vanity wash basin, bath tub with shower over, obscured window to rear aspect, tiled walls and flooring.
Outside
Outside the property offers a low maintenance garden with a large decking area, patio and shed to the rear which is to remain. To the front offers on street parking only with visitors bays.
Property info
For more information about this property, please contact
Michaels Property Consultants, CO3 on +44 1206 684826 * (local rate)
Disclaimer
Property descriptions and related information displayed on this page, with the exclusion of Running Costs data, are marketing materials provided by Michaels Property Consultants, and do not constitute property particulars. Please contact Michaels Property Consultants for full details and further information. The Running Costs data displayed on this page are provided by PrimeLocation to give an indication of potential running costs based on various data sources. PrimeLocation does not warrant or accept any responsibility for the accuracy or completeness of the property descriptions, related information or Running Costs data provided here.

































.png)
