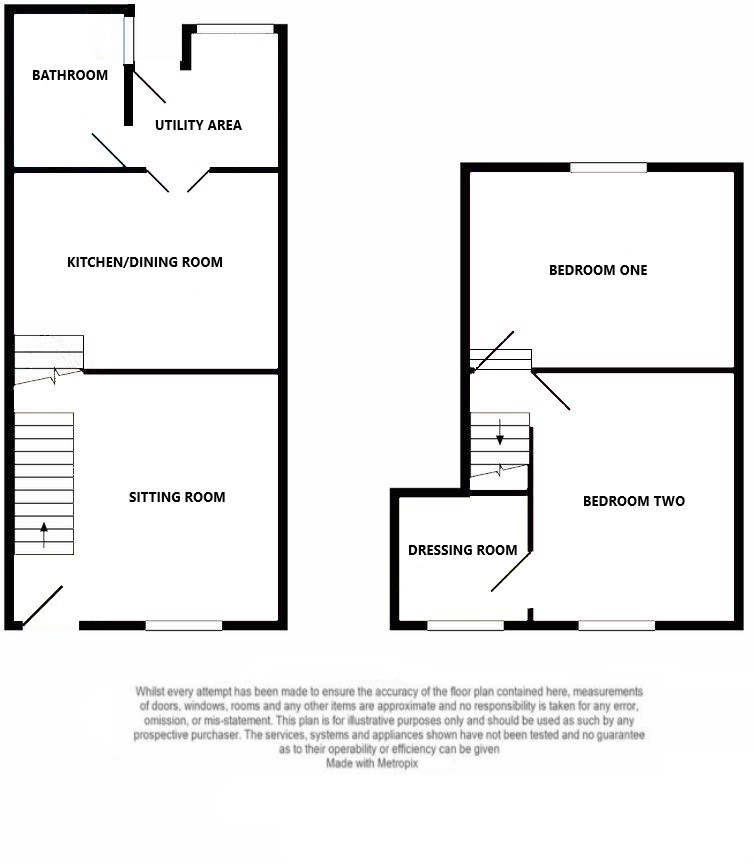Cottage for sale in Bodriggy Street, Hayle, Cornwall TR27
* Calls to this number will be recorded for quality, compliance and training purposes.
Property features
- Well presented two bedroom cottage
- Further useful dressing room/office
- Close to local amenities
- Majority UPVC double glazing
- Electric heating system
- Good size rear garden
- External block built outbuilding
- EPC rating - E43 / council tax band - B
Property description
A charming two double bedroom character cottage that is nestled along a peaceful street to the periphery of the town centre. This lovely home has undergone sympathetic modernisation throughout that does credit to the current vendors. The property benefits from majority uPVC double glazing and a good size rear garden with a useful outbuilding.
The home is warmed via electric heaters with accommodation in brief comprising sitting room, kitchen/dining room, utility room and bathroom to the ground floor with the two double bedrooms to the first floor. It should be noted that there is a very useful dressing room/office off the front bedroom.
This lovely cottage must be viewed to be appreciated so an early inspection is highly recommended.
The property, as mentioned, is nestled along a peaceful street and is but moments away from all your day-to-day amenities along with primary and secondary schooling. 'Far enough away but close enough to' - this centrally located property is perfectly poised for the nearby towns of St. Ives, Penzance and Helston along with having easy access to the A30. There is also a nearby mainline railway station with commuter links to Camborne, St Erth and Penzance.
Ground Floor
uPVC part double glazed door to...
sitting room
12' 11'' x 12' 6'' (3.94m x 3.83m) (Maximum measurements) uPVC double glazed window to front. Fireplace with slate hearth and 'floating' wood mantle over. Recessed alcoves to sides. Beamed ceiling. Wall mounted electric heater. Stairs rise to first floor with storage under. Opening with steps down to...
Kitchen/dining room
12' 3'' x 10' 0'' (3.75m x 3.07m) Wooden work surfaces with an inset electric hob with stainless steel canopy extractor over. Cupboards and drawers below. Upright cupboard also housing the electric oven. Space for fridge/freezer. Glazed wooden doors open to...
Utility room
7' 5'' x 4' 11'' (2.28m x 1.5m) (Maximum measurements) Part glazed wooden door giving access to the rear garden. Worksurface area with inset stainless steel sink and drainer. Spaces for dishwasher and washing machine beneath. (See agents notes also) Wooden part glazed door to...
Bathroom
9' 1'' x 5' 1'' (2.78m x 1.56m) uPVC double glazed window to side. Tiled paneled bath with mains fed shower over along with tiled surrounds. Close coupled WC. Vanity mounted wash hand basin. Wall mounted electric towel warmer. Underfloor heating.
First Floor
bedroom one
12' 5'' x 10' 6'' (3.81m x 3.22m) uPVC double glazed window to front. Painted wooden flooring. Loft access. Wall mounted electric heater. Door to...
Dressing room/office
6' 8'' x 6' 5'' (2.05m x 1.98m) uPVC double glazed window to front. Painted wooden flooring. Space saving wall mounted electric heater.
Bedroom two
12' 11'' x 10' 0'' (3.94m x 3.07m) uPVC double glazed window to rear. Feature fireplace (not used) with wooden surround and mantle. Painted wooden flooring. Wall mounted electric heater.
Outside
rear - Divided into two areas. The first being a paved seating area with planted borders. There is also a purpose built storage shed housing the hot water system. A timber gate leads you through to the second area which has a small lawn along with raised borders for planting. A pathway extends a short distance to...
Outbuilding
11' 8'' x 9' 11'' (3.58m x 3.04m) A useful storage area with a wooden door to the front along with a window to the side.
Agents notes
services - Mains electric, water and drainage.
Council tax band - B
Local authority - Cornwall County Council
Tenure - Freehold
Viewings - By appointment via Andrew Exelby Estate Agents The utility area is undergoing a schedule of works which will be finished before completion.
Directions
From the town of Penzance continue, via the A30, to the town of Hayle. Take the first exit off the roundabout and follow the road (passing Lidl supermarket) into the town centre. On passing Julian Foye turn first left onto Chapel Street and follow this road along and take the second right onto Bodriggy Street. The property will be seen to your eventual right. If Using the What3Words app - sunset.bracing.protester
Property info
For more information about this property, please contact
Andrew Exelby Estate Agents, TR19 on +44 1736 397619 * (local rate)
Disclaimer
Property descriptions and related information displayed on this page, with the exclusion of Running Costs data, are marketing materials provided by Andrew Exelby Estate Agents, and do not constitute property particulars. Please contact Andrew Exelby Estate Agents for full details and further information. The Running Costs data displayed on this page are provided by PrimeLocation to give an indication of potential running costs based on various data sources. PrimeLocation does not warrant or accept any responsibility for the accuracy or completeness of the property descriptions, related information or Running Costs data provided here.






















.png)

