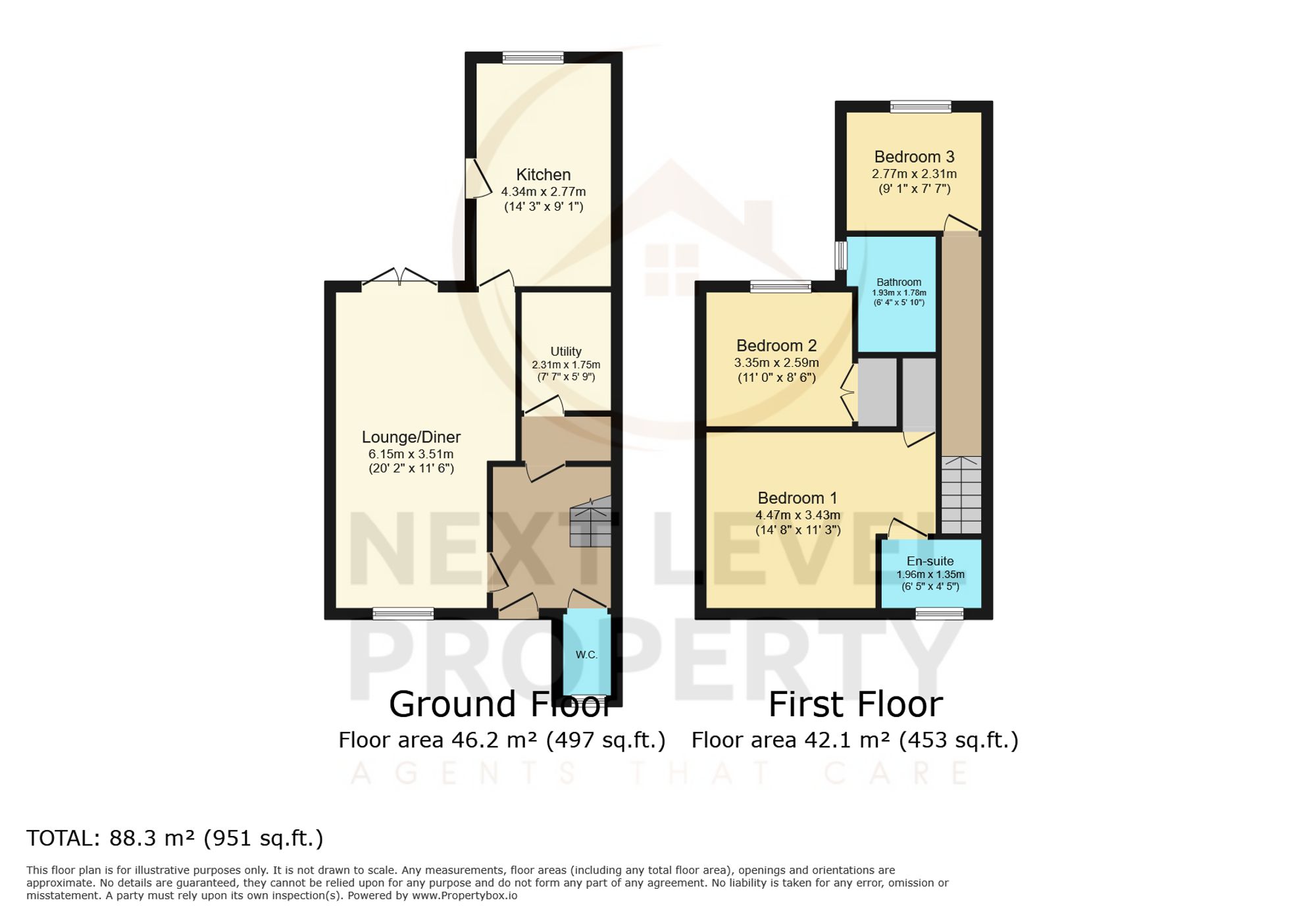Detached house for sale in High Street, Doddington PE15
* Calls to this number will be recorded for quality, compliance and training purposes.
Property features
- Modern detached house in central village position
- Sold with no upward chain
- More internal photos to follow..
- A great project with some refurbishment required
- Off road parking for two vehicles
- 20ft lounge/diner, kitchen and utility room
- En-suite shower to bedroom 1
- A stones throw from the school, village shops and community facilities
- Enclosed garden in need of landscaping
- Ground floor cloakroom
Property description
Tucked away in the heart of the charming village of Doddington, this modern 3-bedroom detached house is a hidden gem waiting to be polished. With no upward chain, this property offers a fantastic opportunity for those looking to put their personal stamp on a home. Boasting a 20ft lounge/diner, kitchen, utility room, and ground floor cloakroom, the layout is spacious and inviting. The en-suite shower in bedroom 1 adds a touch of convenience. A stone's throw from the local school, village shops, and community facilities, convenience is at your doorstep. Off-road parking for two vehicles ensures parking is never an issue.
Step outside into the enclosed garden, a blank canvas awaiting your creativity. In need of some landscaping, the garden offers a private oasis just waiting to be transformed into your own personal retreat. A gate at the rear of the garden leads to the parking area, providing easy access to your vehicles, making trips in and out a breeze. Whether you envision a lush green paradise or a sleek modern sanctuary, the outdoor space offers endless possibilities. Create an outdoor dining area, cultivate a stunning garden, or simply sit back and enjoy the surroundings – the choice is yours. Embrace the potential of this property, where indoor comfort meets outdoor opportunity, and let your imagination run wild in crafting the perfect living space.
Lounge (6.15m x 3.51m)
A spacious living area with a uPVC double glazed window to the front and doors to the rear garden
Kitchen (4.34m x 2.77m)
A spacious kitchen with space for a dining table and a uPVC double glazed window to the rear and a door to the rear entrance.
Utility Room (2.31m x 1.75m)
A useful utility that has a fitted sink set to a work surface and space and plumbing for a washing machine. There is a wall mounted gas boiler and a door to the front hallway
First Floor Landing
Doors leading off to the bedrooms and bathroom
Bedroom 1 (4.47m x 3.43m)
A large double bedroom that has a useful en-suite shower cubicle and hand basin. There is a uPVC double glazed window to the front.
Bedroom 2 (3.35m x 2.59m)
A double bedroom with a uPVC double glazed window to the rear.
Bedroom 3 (2.77m x 2.31m)
A single bedroom with a uPVC double glazed window to the rear.
Family Bathroom (1.93m x 1.78m)
Fitted with a white bathroom suite including a WC, pedestal hand basin and bath. Tiled splashbacks and a uPVC double glazed window to the rear.
Rear Garden
The rear garden has a gate that leads to the parking area where there is off road parking for two vehicles. The garden itself is in need of some landscaping.
For more information about this property, please contact
Next level Property, PE15 on +44 1354 387231 * (local rate)
Disclaimer
Property descriptions and related information displayed on this page, with the exclusion of Running Costs data, are marketing materials provided by Next level Property, and do not constitute property particulars. Please contact Next level Property for full details and further information. The Running Costs data displayed on this page are provided by PrimeLocation to give an indication of potential running costs based on various data sources. PrimeLocation does not warrant or accept any responsibility for the accuracy or completeness of the property descriptions, related information or Running Costs data provided here.
























.png)