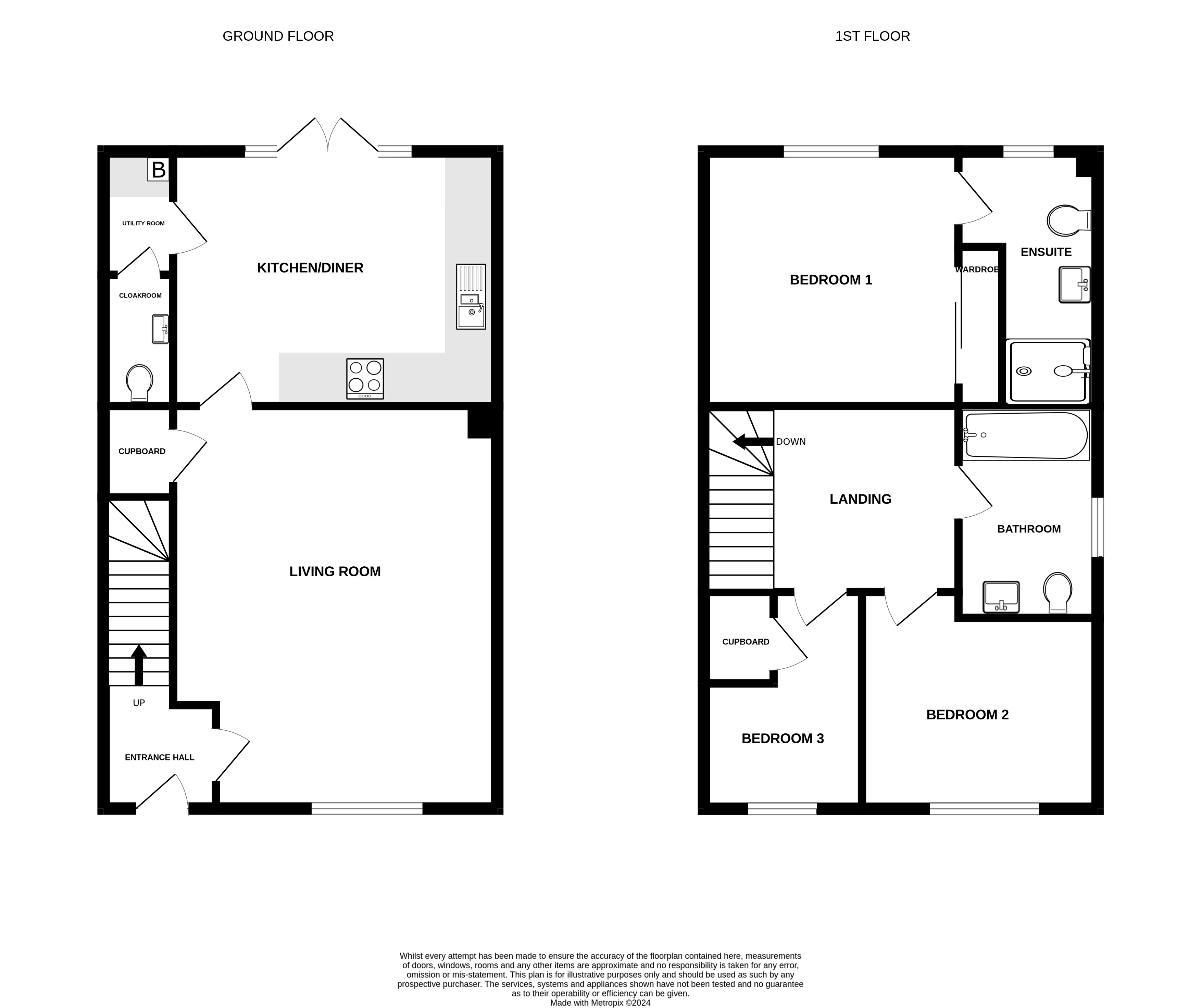Semi-detached house for sale in Cossie Close, Bury St. Edmunds IP32
* Calls to this number will be recorded for quality, compliance and training purposes.
Property features
- Builder Warranty Remaining
- Integrated Bosch Appliances
- Garage, Off Road Parking
- Utility Room
- Ensuite
- EPC Rating: B
- Council Tax Band: C
Property description
Energy efficient 3 bed 2 bath semi-detached house with garage and off road parking. Immaculately presented with kitchen/diner, utility and good sized garden. UPVC double glazing, gas central heating and electric car charging point.
Martin & Co are delighted to offer for sale this energy efficient 3 bed 2 bath semi-detached house with garage and off road parking. Immaculately presented with kitchen/diner, utility and good sized garden. UPVC double glazing, gas central heating and electric car charging point. Located in quiet location with easy access to amenities.
Accommodation comprises: Composite front door opening to:
Entrance hall: 6' 11" x 4' 04" (2.11m x 1.32m) Luxury vinyl flooring. Radiator. Stairs rising to first floor.
Living room: 14' 03" x 12' 02" (4.34m x 3.71m) Luxury vinyl flooring. Radiator. UPVC double glazed window to front aspect. Understairs storage cupboard.
Kitchen/diner: 12' 02" x 11' 09" (3.71m x 3.58m) Range of wall and base units with worktop/upstand and inset 1.5 bowl composite sink with drainer, mixer tap and water softener in cupboard under. Integrated Bosch appliances include fridge/freezer, dishwasher, oven, ceramic hob with stainless steel splashback and cooker hood over. Luxury vinyl flooring. Radiator. UPVC double glazed French doors opening to garden.
Utility room: 6' 05" x 3' 05" (1.96m x 1.04m) Cupboard housing gas fired boiler. Worktop with space/plumbing under for washing machine. Luxury vinyl flooring.
Cloakroom: 5' 05" x 3' 05" (1.65m x 1.04m) Low level WC and wall hung hand basin. Luxury vinyl flooring. Radiator.
Landing area: 6' 05" x 4' 11" (1.96m x 1.5m) Loft hatch.
Bedroom one: 9' 06" x 9' 01" (2.9m x 2.77m) UPVC double glazed window to rear aspect. Fitted sliding mirrored door wardrobe. Radiator. Door to:
Ensuite: 8' 02" x 6' 01" (2.49m x 1.85m) Good sized walk in cubicle with sliding glass door and thermostatic shower. Low level WC and wall hung wash basin. Shaver point. Heated towel rail. Tiled flooring. UPVC double glazed window to rear aspect.
Bedroom two: 10' 02" x 8' 10" (3.1m x 2.69m) UPVC double glazed window to front aspect. Radiator.
Bedroom three: 11' 07" x 6' 04" (3.53m x 1.93m) UPVC double glazed window to front aspect. Radiator. Integrated storage cupboard.
Bathroom: 7' 09" x 5' 07" (2.36m x 1.7m) Bath with mixer tap/shower attachment. Low level WC and wall hung wash basin. Tiled flooring. Shaver point. Heated towel rail. UPVC double glazed window to side aspect.
Outside: Front garden with lawn and planted borders. Fully enclosed rear garden mainly laid to lawn with patio and gate giving access to driveway parking and garage with up and over door. Wall mounted electric car charging point.
Additional information: Council Tax Band: C (approx. £1772 per annum)
Local Authority: West Suffolk Council
Mains gas, electricity, water and drainage connected (not tested)
Building Warranty; 5 years remaining
Service Charge: Approx. £135 per annum
Vacant possession on completion - chain free
energy performance rating: B A full copy of the report can be obtained from the Sales Agent or from:
Viewing arrangements: Strictly by appointment with the Sales Agent, Martin & Co please call to arrange a viewing. Please use postcode; IP32 6TZ for sat nav.
Location: Bury St Edmunds is an attractive medieval market town, with a desirable range of educational and cultural amenities, including the Cathedral, and an array of other denominational churches, Theatre Royal, Abbey Gardens, cinemas, rail station, shops and schools. Stansted Airport and London are accessed via A14/A11 with access to the East Coast and local towns of Cambridge, Norwich and Ipswich. The property has easy access to amenities and town centre.
For more information about this property, please contact
Martin & Co Burys St Edmunds, IP33 on +44 1284 628892 * (local rate)
Disclaimer
Property descriptions and related information displayed on this page, with the exclusion of Running Costs data, are marketing materials provided by Martin & Co Burys St Edmunds, and do not constitute property particulars. Please contact Martin & Co Burys St Edmunds for full details and further information. The Running Costs data displayed on this page are provided by PrimeLocation to give an indication of potential running costs based on various data sources. PrimeLocation does not warrant or accept any responsibility for the accuracy or completeness of the property descriptions, related information or Running Costs data provided here.


























.png)
