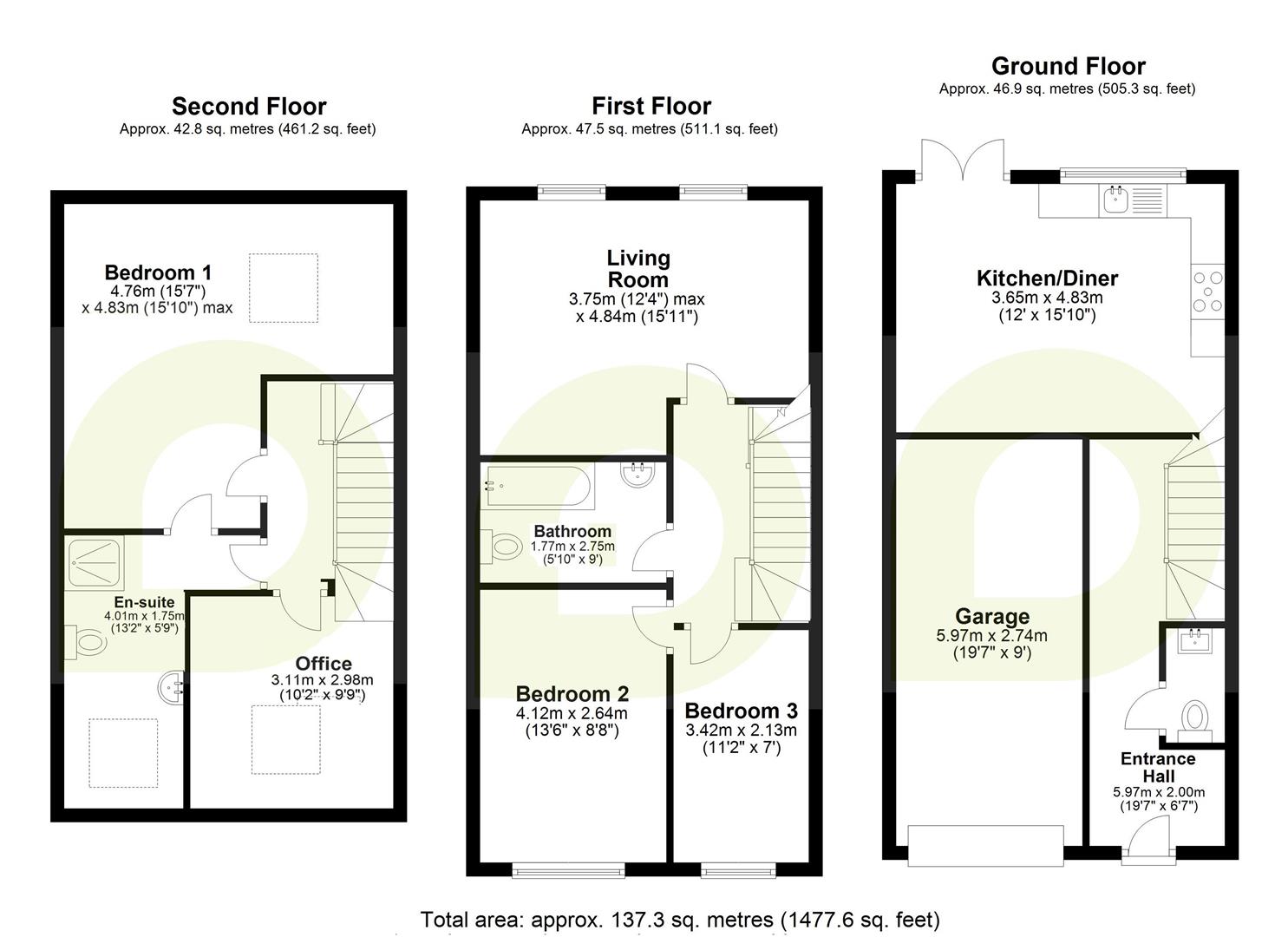Mews house for sale in Melbourne Gardens, Rosegrove Lane, Burnley BB12
* Calls to this number will be recorded for quality, compliance and training purposes.
Property description
Introducing Melbourne Gardens, a delightful stone-walled development of three bedroom mews properties. These brand-new three-bedroom townhouses are nestled in the highly coveted Rosegrove/Lowerhouse area. Ideal for first-time buyers or families seeking to expand, they boast proximity to local schools, parks, and the Rosegrove train station.
*Plot 2*
Tucked away from the main road, this development offers privacy within a tranquil cul-de-sac, featuring off-road parking and a single integrated garage for convenience.
Step into the inviting hallway illuminated by natural light, where you'll find a convenient downstairs WC and hand wash basin, along with access to the sleek, modern kitchen. Adorned in high gloss white, the kitchen is equipped with matching wall, base, and drawer units, complemented by contrasting work surfaces. It comes fully furnished with essential appliances including a gas hob, electric oven, extractor hood, and stainless steel sink/drainer. The patio doors open to reveal the inviting rear garden.
Ascending to the first floor, you'll discover a generously proportioned lounge adorned with uPVC windows, flooding the space with sunlight. Two bedrooms on this level are accompanied by a family bathroom, complete with a low-level WC, pedestal hand wash basin, and a panelled bath with an overhead shower.
Venture up to the second floor to find a spacious double bedroom boasting an en-suite. This luxurious retreat features a low-level WC, pedestal hand wash basin, and a quadrant shower, illuminated by a Velux window. Additionally, a versatile office/study area provides an ideal workspace for remote professionals. The en-suite can be accessed from both the bedroom and the hallway, cleverly designed as a Jack & Jill bathroom.
Outside to the front of the property is a private, block paved single driveway leading top the integral garage with mature bedding areas and large tarmacadam approach with space for visitor parking. To the rear of the properties are a small lawned garden area with small patio seating area and fenced borders.
Property info
For more information about this property, please contact
Athertons, BB7 on +44 1254 477554 * (local rate)
Disclaimer
Property descriptions and related information displayed on this page, with the exclusion of Running Costs data, are marketing materials provided by Athertons, and do not constitute property particulars. Please contact Athertons for full details and further information. The Running Costs data displayed on this page are provided by PrimeLocation to give an indication of potential running costs based on various data sources. PrimeLocation does not warrant or accept any responsibility for the accuracy or completeness of the property descriptions, related information or Running Costs data provided here.

































.gif)

