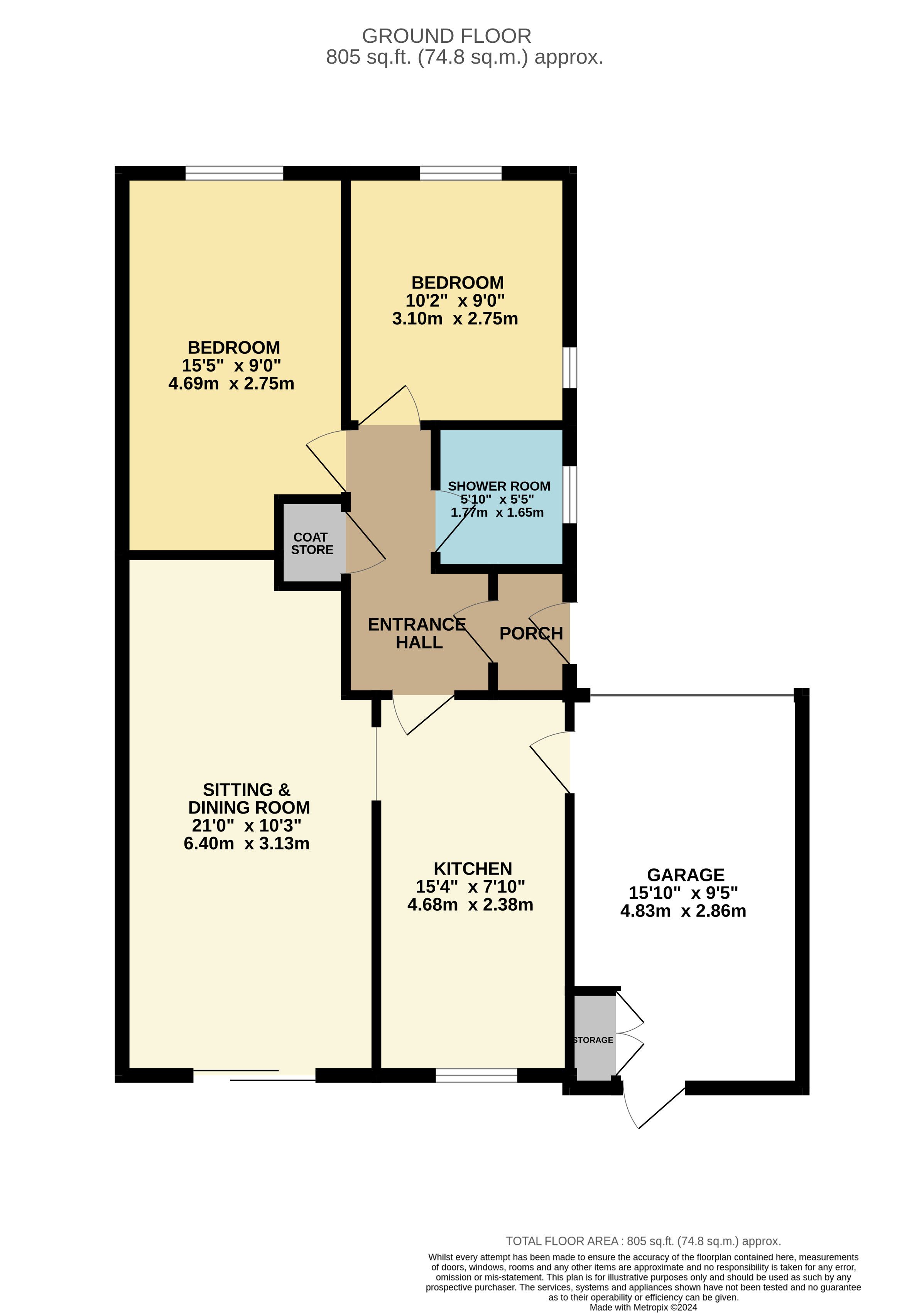Bungalow for sale in Highfield Drive, Matlock DE4
* Calls to this number will be recorded for quality, compliance and training purposes.
Property features
- Superbly presented link detached bungalow
- Sought after cul-de-sac
- Extensively refurbished and upgraded
- Quality fixtures and fittings
- Suit a variety of purchasers
- Driveway parking and garage
- Fringe of town location
- Viewing highly recommended
Property description
Attention to detail is evident both inside and outside. Externally, a modern cobble effect block paved driveway leads to the front of the property. A secure gate to the righthand side provides access to the larger than average south facing rear garden. Internally, the property has been refurbished to a high standard including a quality kitchen and shower-room, oak panelled internal doors and fully refurbished heating and electrical services. The resulting home can only be truly appreciated by a closer inspection.
The location towards the fringe of the town is well regarded for access to local countryside and for access to the town's central facilities around 1 mile away. Good road links lead to the wider recreational delights of the surrounding Derbyshire Dales, and to the neighbouring market towns of Alfreton (8 miles), Bakewell (8 miles), Chesterfield (10 miles).
Accommodation
Accessed off the driveway, a Rockdoor composite part glazed front door opens to an entrance porch which in turn shelters a glazed door opening to the entrance hallway with doors off to the principal accommodation, and the benefit of a built-in coat and broom store.
Fitted kitchen – 4.68m x 2.38m (15’ 4” x 7’ 10”) recently updated alongside the other refurbishment work, the kitchen is fitted with a range of modern cupboards, drawers and work surfaces which incorporate a stainless steel sink unit. Bosch and Hotpoint integral appliances include an induction hob with stainless steel extractor hood above, under counter electric oven, larder fridge and freezer, dishwasher and washing machine. There is a vertical hung anthracite radiator, window overlooking the garden and door off to the garage.
Sitting and dining room – 6.40m x 3.13m (21’ x 10’ 3”) maximum, a comfortable living space with ample room to create a formal dining area if required. Sliding doors allow excellent natural light and direct access to the patio and gardens at the rear, all of which allow pleasing views with Riber Castle above the rooftops on the horizon.
Shower room – 1.77m x 1.65m (5’ 10” x 5’ 5”) finished with a pleasing modern style including contrasting floor and wall tiling. Villeroy and Boch fittings include a corner shower cubicle with Mira mixer rain shower, wall hung wash hand basin and a fitted low flush WC. Ladder radiator and illuminate cabinet.
Bedroom 1 – 4.91m x 2.75m (16’ 1” x 9’) a spacious double bedroom with a front aspect window and recess ideal for wardrobing. There is access to the roof void which includes a drop down ladder for access.
Bedroom 2 – 3.10m x 2.75m (10’ 2” x 9’) a smaller double bedroom, similarly front facing and with a second window to the side.
Outside
From the cul-de-sac, a block paved driveway provides car standing for two vehicles nose to tail and lead to the attached…
Single garage – 4.83m x 2.86m (14’ 11” x 9’ 5”) an excellent clean work or storage space which includes a remote controlled roller door, plastered walls and a painted floor, together with a built-in cupboard (which houses the gas fired central heating boiler), plus additional storage within the high lofted roof space. There is a wall mounted heater and uPVC double glazed personnel door allowing access to the rear gardens.
Adjacent to the drive at the front, an attractive lawned garden sheltered within a laurel screen. Perimeter pathways lead to the side, gated for security. The principal gardens are found at the rear which are south facing and include a full width stone paved patio, paved shed hard standing, good central lawn with shrub borders, all within fence and evergreen boundary hedges. There is also a Woodford hot and cold water tap.
Tenure – Freehold.
Services – All mains services are available to the property, which enjoys the benefit of gas fired central heating and uPVC double glazing. The property has undergone extensive refurbishment, including an overhaul of the electricity supply and cavity wall insulation. No specific test has been made on the services or their distribution.
EPC rating – Current 72C / Potential 89B
council tax – Band D
fixtures & fittings – Only the fixtures and fittings mentioned in these sales particulars are included in the sale. Certain other items may be taken at valuation if required. No specific test has been made on any appliance either included or available by negotiation.
Directions – From Matlock Crown Square, take Causeway Lane before turning left at the mini-roundabout onto Steep Turnpike. Rise up the hill and at the t-junction turn left onto Chesterfield Road, continue rising to the brow of the hill before turning right into Asker Lane. Turn first left into Highfield Drive and follow the road before turning into a small cul-de-sac on the right. No. 30 can be found on the right hand side as one of a pair of bungalows adjoined by central garages.
Viewing – Strictly by prior arrangement with the Matlock office .
Ref: FTM10543
Property info
For more information about this property, please contact
Fidler Taylor, DE4 on +44 1629 347043 * (local rate)
Disclaimer
Property descriptions and related information displayed on this page, with the exclusion of Running Costs data, are marketing materials provided by Fidler Taylor, and do not constitute property particulars. Please contact Fidler Taylor for full details and further information. The Running Costs data displayed on this page are provided by PrimeLocation to give an indication of potential running costs based on various data sources. PrimeLocation does not warrant or accept any responsibility for the accuracy or completeness of the property descriptions, related information or Running Costs data provided here.

























.png)

