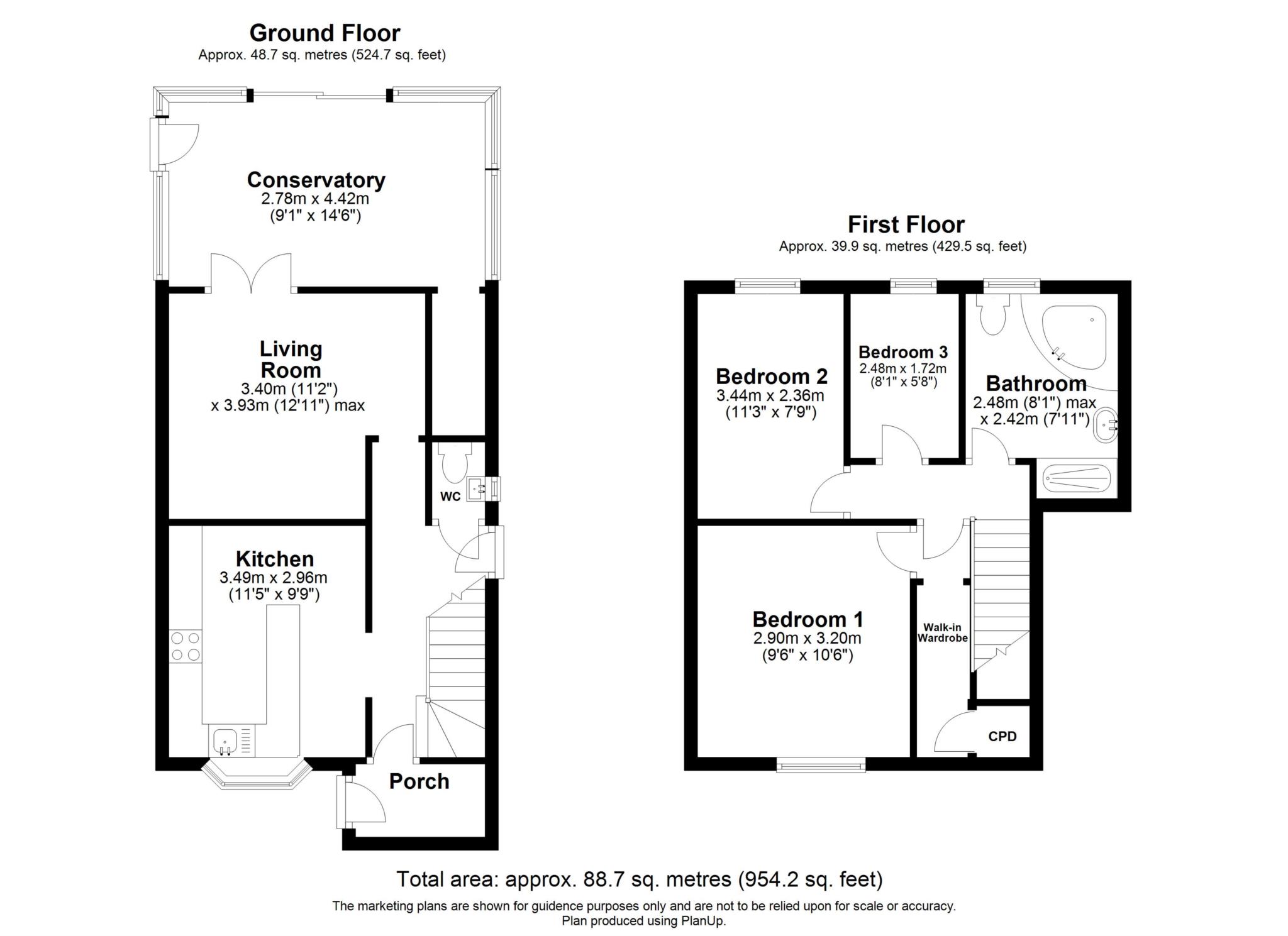End terrace house for sale in Westwick Drive, Lincoln LN6
* Calls to this number will be recorded for quality, compliance and training purposes.
Property features
- 3 bedrooms
- Recently renovated and modernised
- Spacious living accommodation
- Conservatory
- Decked patio area
- Generous enclosed rear garden
- Driveway for multiple vehicles
- End terrace property
- EPC: Tbc
Property description
Pridea Sales and Lettings are proud to bring to market this beautifully presented three bedroom, end terrace property. Situated in the popular Boultham Park area of Lincoln, this is a perfect opportunity for a growing family, or someone looking to move up the property ladder.
On the ground floor, there is an entrance hall that leads to a modern and recently renovated kitchen/diner, a downstairs WC, and a spacious lounge with access to a conservatory. Moving up to the first floor, you'll find two double bedrooms, with the first one featuring a walk-in wardrobe, and a single bedroom. All the bedrooms are serviced by a stylish and modern family bathroom.
Externally to the rear, there is a private and enclosed garden laid to lawn with a decked patio seating area. Access is provided around the side of the property to the front aspect.
Off street parking is provided for multiple vehicles with a large driveway.
Located to the south of the City of Lincoln, Boultham Park is conveniently located for a range of local shops, schools and amenities as well as offering transport links into the city centre.
Early and internal viewing is highly recommended to truly appreciate the accommodation on offer. Call us today to arrange your viewing.
EPC for the property has been instructed and will be added shortly.
Porch - 6'4" (1.93m) x 3'6" (1.07m)
Upvc door to side aspect, Upvc door leading to hallway, Upvc window to front aspect, linoleum floor
Kitchen - 11'5" (3.48m) x 9'9" (2.97m)
Upvc bay window to front aspect. Fitted with range of base and wall cabinets, marble countertops, integrated appliances including hob, oven, microwave and extractor hood. Radiator, laminate wood floor, part tiled walls
Living Room - 11'2" (3.4m) x 12'11" (3.94m)
Upvc French doors leading to conservatory. Radiator, laminate wood floor
Conservatory - 9'1" (2.77m) x 14'6" (4.42m)
Upvc sliding doors to rear aspects, Upvc door to side aspects, Upvc windows to rear and side aspects. Laminate wood floor
WC - 3'9" (1.14m) x 2'7" (0.79m)
Upvc window to side aspect. Fitted with two piece suite consisting of low level WC and inset hand basin. Radiator, laminate wood floor, part tiled walls
Bedroom 1 - 9'6" (2.9m) x 10'6" (3.2m)
Upvc window to front aspect, walk in wardrobe and built in storage. Radiator, laminate wood floor
Bedroom 2 - 11'3" (3.43m) x 7'9" (2.36m)
Upvc window to rear aspect. Radiator, laminate wood floor
Bedroom 3 - 8'1" (2.46m) x 5'8" (1.73m)
Upvc window to rear aspect. Radiator, laminate wood floor
Bathroom - 8'1" (2.46m) x 7'11" (2.41m)
Upvc window to rear aspect. Fitted with three piece suite consisting of low level WC, vanity hand basin, and corner bath, walk in shower. Radiator, laminate wood floor, tiled walls
what3words /// lamppost.relished.trams
Notice
Please note we have not tested any apparatus, fixtures, fittings, or services. Interested parties must undertake their own investigation into the working order of these items. All measurements are approximate and photographs provided for guidance only.
Property info
For more information about this property, please contact
Pridea Sales and Lettings, LN5 on +44 1522 397623 * (local rate)
Disclaimer
Property descriptions and related information displayed on this page, with the exclusion of Running Costs data, are marketing materials provided by Pridea Sales and Lettings, and do not constitute property particulars. Please contact Pridea Sales and Lettings for full details and further information. The Running Costs data displayed on this page are provided by PrimeLocation to give an indication of potential running costs based on various data sources. PrimeLocation does not warrant or accept any responsibility for the accuracy or completeness of the property descriptions, related information or Running Costs data provided here.



































.png)
