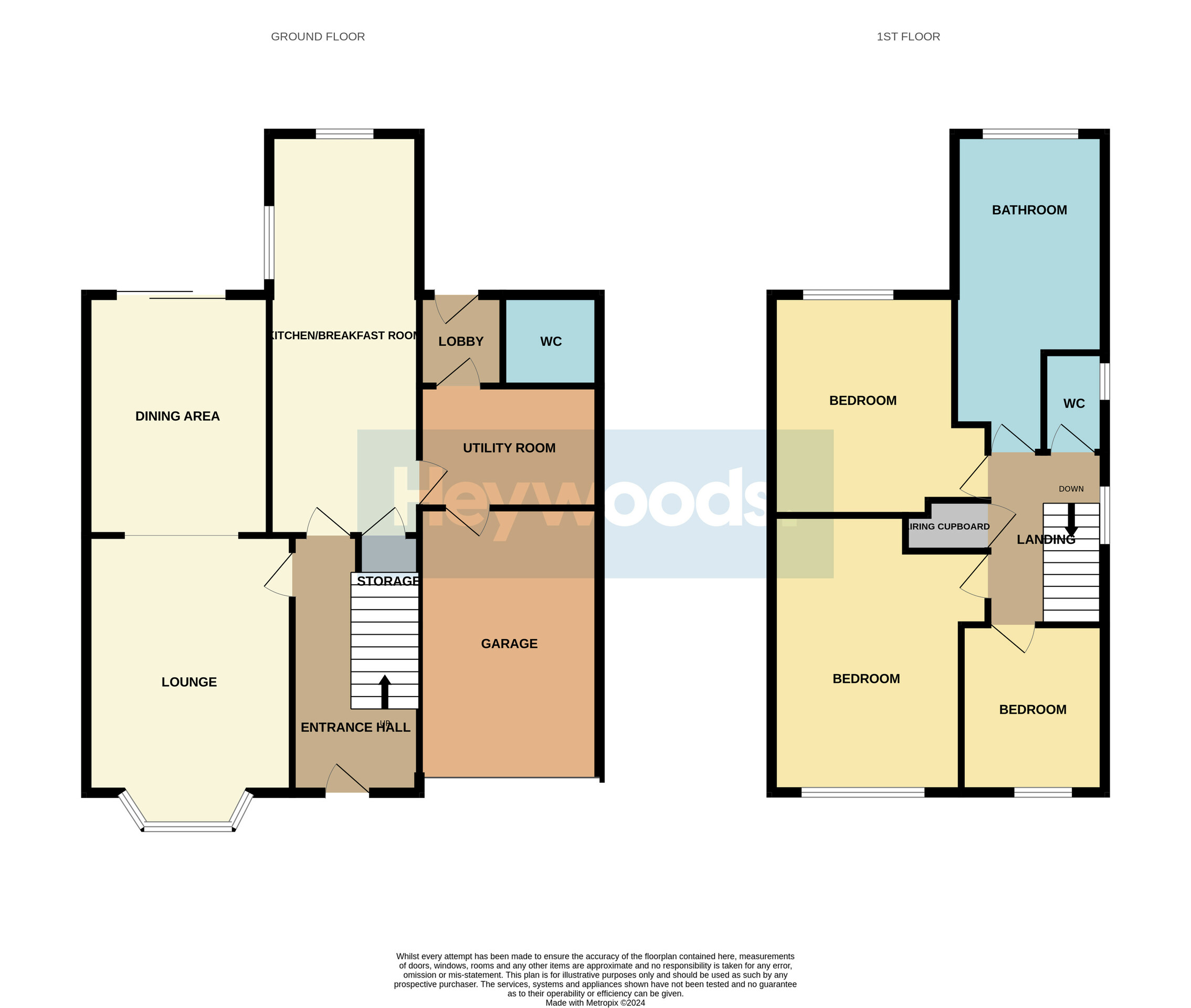Detached house for sale in Java Crescent, Trentham, Stoke-On-Trent ST4
* Calls to this number will be recorded for quality, compliance and training purposes.
Property features
- Three bedrooms
- Extended to rear
- Detached family home
- Popular location
- No upward chain
- Private garden to rear
- Well maintained throughout although in need of selective modernisation
Property description
Heywoods estate agents are excited to bring to the market Java Crescent, Trentham, Stoke-on-Trent, a delightful detached family home situated in a highly sought-after location. This extended property boasts three bedrooms, one bathroom, and a host of desirable features, making it an ideal home for any family seeking comfort, space, and convenience.
Upon entering, you are greeted by a welcoming entrance hall that sets the tone for the well-presented interiors throughout. The ground floor of the property comprises a spacious lounge diner, flooded with natural light streaming in through a bay window to the front and sliding patio doors at the rear. This creates a seamless connection between indoor and outdoor living spaces, perfect for entertaining or simply enjoying family gatherings.
The kitchen has been thoughtfully extended to provide ample space for culinary endeavors, featuring an array of modern units and an integrated breakfast table. Additionally, there is room for essential appliances, ensuring convenience in meal preparation. Adjacent to the kitchen is a utility area, offering practicality with access to the garage and a convenient guest WC, which also houses the gas central heating boiler.
The first floor offers flexibility in its layout, featuring two generously sized double bedrooms and a single bedroom, all equipped with fitted storage solutions for optimal space utilisation. Additionally, there is a separate WC for added convenience. Notably, the property presents a unique opportunity for customization. The spacious bathroom, complete with a shower, his and hers sinks, a corner bath, WC, and bidet, could potentially be converted into a third bedroom, offering additional living space or accommodation options. Meanwhile, the current third bedroom could easily serve as the family bathroom, providing convenience and versatility in the home's layout. This adaptable configuration allows for personalized adjustments to suit the preferences of the new owners, providing flexibility in meeting their specific needs and lifestyle requirements.
Outside, the property continues to impress with a driveway and low maintenance front garden, providing ample off-road parking. The garage offers additional storage space or the potential for conversion, subject to necessary permissions. The rear garden is a true oasis, featuring a well-maintained lawn and charming seating areas, perfect for relaxing or outdoor dining. Surrounded by bungalows, the property enjoys a sense of privacy and tranquility, making it an ideal retreat for families.
In summary, Java Crescent presents a rare opportunity to acquire a spacious and well-appointed family home in a desirable location. With its extended living spaces, convenient amenities, and charming outdoor areas, this property is sure to exceed expectations. Don't miss your chance to make this house your new home, contact us today to arrange a viewing.
Entrance Hall
UPVC double glazed entrance door with side panel, dado rail, radiator, doors to lounge and kitchen, stairs to first floor landing.
Lounge (5.15 m x 3.53 m (16'11" x 11'7"))
UPVC double glazed bay window to front aspect, feature fireplace with inset electric fire, coving, dado rail, radiator, open to dining area.
Dining Area (3.01 m x 2.66 m (9'11" x 8'9"))
UPVC double glazed sliding patio doors, coving, dado rail, radiator.
Breakfast Kitchen (6.26 m x 2.67 m (20'6" x 8'9"))
UPVC double glazed windows to rear aspect, range of fitted wall and base units with work surfaces over, tiled splash back, inset stainless steel sink and drainer, cooker space with built in extractor hood over, space and plumbing for washing machine, under stairs store cupboard, fitted table, radiator, tiled floor, door to utility room.
Utility Room (2.52 m x 2.09 m (8'3" x 6'10"))
Radiator, doors to garage, guest WC and inner rear lobby.
Guest WC (1.22 m x 1.54 m (4'0" x 5'1"))
Close coupled WC, pedestal wash hand basin, fitted storage, wall mounted gas central heating boiler, part tiled walls, tiled floor.
Inner Rear Lobby
UPVC double glazed entrance door, water supply.
First Floor Landing
UPVC double glazed window to side aspect, loft access, airing cupboard, dado rail, doors to three bedrooms, WC and family bathroom.
Bedroom One (3.49 m x 3.86 m (11'5" x 12'8"))
UPVC double glazed window to front aspect, range of fitted storage, radiator.
Bedroom Two (2.56 m x 2.80 m (8'5" x 9'2"))
UPVC double glazed window to rear aspect, range of fitted storage, radiator.
Bedroom Three (2.36 m x 2.45 m (7'9" x 8'0"))
UPVC double glazed window to front aspect, range of fitted storage, radiator.
WC (0.86 m x 1.54 m (2'10" x 5'1"))
UPVC double glazed window with privacy glass to side aspect, close coupled WC, radiator, tiled floor.
Family Bathroom (5.02 m x 5.61 m (16'6" x 18'5"))
UPVC double glazed window with privacy glass to rear aspect, close coupled WC, bidet, corner bath, his and hers sinks built into vanity unit, enclosed shower cubicle, wall hung wash hand basin, fully tiled walls, heated towel radiator, radiator.
For more information about this property, please contact
Heywoods, ST5 on * (local rate)
Disclaimer
Property descriptions and related information displayed on this page, with the exclusion of Running Costs data, are marketing materials provided by Heywoods, and do not constitute property particulars. Please contact Heywoods for full details and further information. The Running Costs data displayed on this page are provided by PrimeLocation to give an indication of potential running costs based on various data sources. PrimeLocation does not warrant or accept any responsibility for the accuracy or completeness of the property descriptions, related information or Running Costs data provided here.






































.png)
