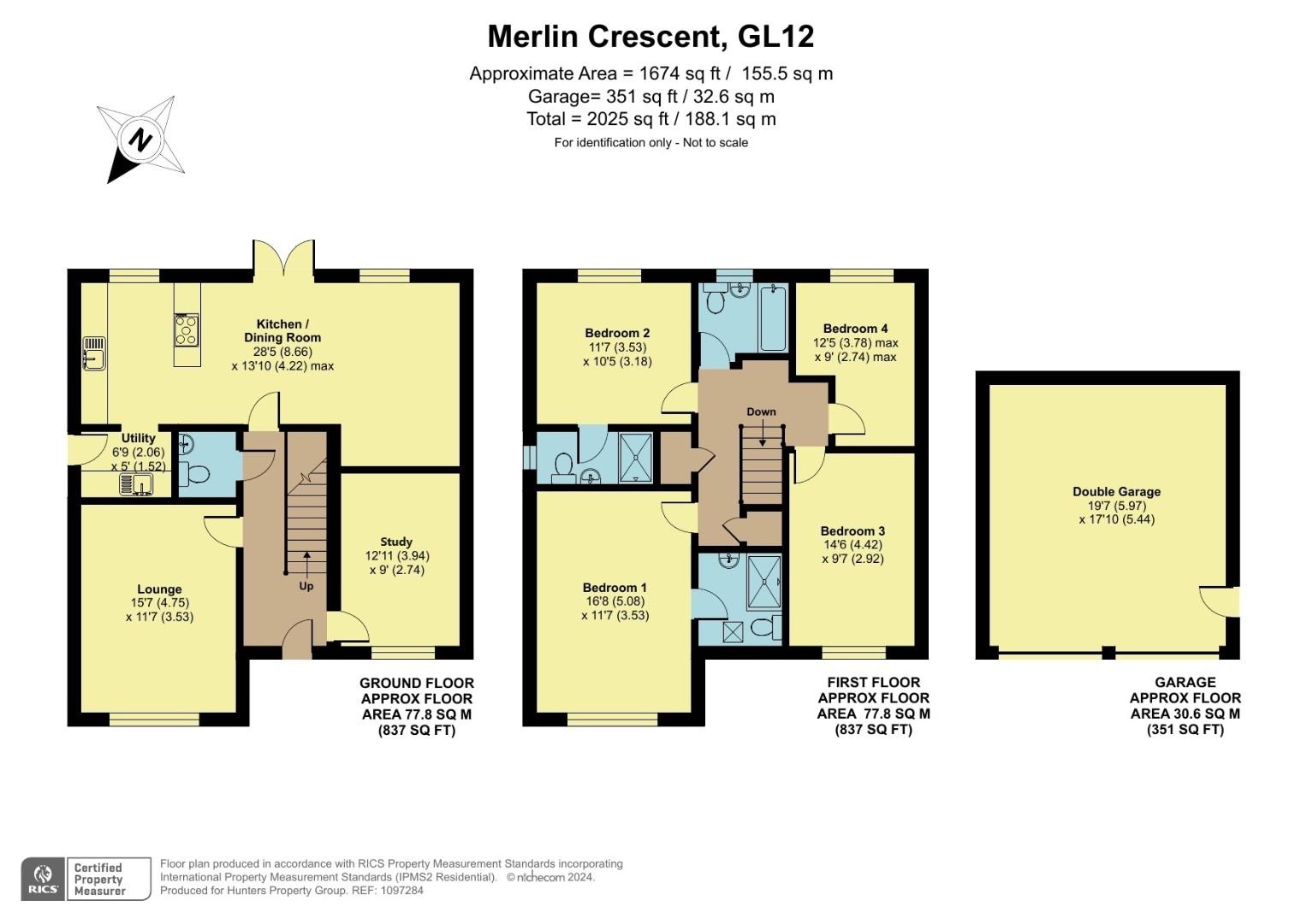Detached house for sale in Merlin Crescent, Charfield, Wotton-Under-Edge GL12
* Calls to this number will be recorded for quality, compliance and training purposes.
Property features
- Substantial Detached Family Home
- Open Views to the Front
- Double garage
- Lounge and Study
- Generous Kitchen/Breakfast Room and Utility Room
- Four Bedrooms, Two En-Suites
- Bathroom
- Driveway Parking for Several Cars
- Private Rear Garden
Property description
Found in the popular village of Charfield, this substantial detached family home, with open views to the front, offers generous living accommodation for the growing family. On entering the property you are met by a light and airy hallway which in turn leads to the lounge, study, downstairs cloakroom and good size kitchen/breakfast/family room with access to the garden and utility room. The first floor comprises, a landing area leading to four bedrooms, two having en-suite facilities and further family bathroom. Outside the property has an enclosed private rear garden with raised decked pergola seating area. To the front of the property you will find the double garage with driveway parking for several cars. The property also has the remainder of the NHBC Warranty.
The village of Charfield is within easy reach of countryside walks, the M5 Junction being found approximately three miles away offering access to the cities of Bristol, Cheltenham and Gloucester. Mainline railway stations can be found at Bristol Parkway and Stroud, all a convenient drive. Discussions to re-open the Charfield Station are in progress with details available to view on-line. Charfield has an excellent primary school, local shop and post office, garage and two public houses, one a short stroll away from the property. Katharine Lady Berkeley Secondary School can be found close by, nestled between Charfield, Kingswood and Wotton under Edge.
Ground Floor Accommodation
Entrance Hallway
Door with glazed side panel, stairs to first floor with under-stairs cupboard, radiator, Amtico flooring, doors to;
Lounge
Window to front aspect with open views, radiator.
Study
Window to front aspect with open views, Amtico flooring, radiator.
Cloakroom
Pedestal wash hand basin, wc, part tiled walls, radiator.
Kitchen/Breakfast Room
French doors to rear garden, two windows to rear aspect, range of wall and base units with work-surfaces and up-stands, one and a half bowl sink unit with mixer tap, double oven, gas hob with extractor fan, Amtico flooring, radiator, integral fridge/freezer and dishwasher, further radiator, space for fridge/freezer, door to;
Utility Room
Door to side passage, Amtico flooring, work-surfaces with stainless steel sink unit and mixer tap, space for washing machine and tumble dryer, cupboard housing Ideal boiler, radiator.
First Floor Accommodation
Landing Area
Access to loft space with ladder, light and boarding, airing cupboard, further over-stairs storage area, doors to;
Bedroom
Window to front aspect with open views, radiator, fitted wardrobes, door to;
En-Suite
Skylight window, wc, pedestal wash hand basin, good size shower cubicle, chrome heated towel rail, part tiled walls, tiled flooring.
Bedroom
Window to rear aspect, radiator, door to;
En-Suite
Window to side aspect, good size shower cubicle, pedestal wash hand basin, wc, part tiled walls, tiled flooring, chrome heated towel rail.
Bathroom
Window to rear aspect, pedestal wash hand basin, wc, bath, part tiled walls, tiled flooring, chrome heated towel rail.
Bedroom
Window to rear aspect, radiator.
Bedroom
Window to front aspect with open views, radiator.
Outside
Front Garden
With shingle area with path to front door.
Rear Garden
A private rear garden with generous patio area, raised decked area with pergola, raised sleeper borders, enclosed by brick walling with gate leading to the double garage.
Double Garage
Driveway parking for several vehicles leads to the double garage with two metal up and over doors, power and light, over-head storage, personal door to garden.
Agents Notes
Please Note; There is an estate management charge. Please enquire with agents.
Property info
For more information about this property, please contact
Hunters - Dursley, GL11 on +44 1453 799541 * (local rate)
Disclaimer
Property descriptions and related information displayed on this page, with the exclusion of Running Costs data, are marketing materials provided by Hunters - Dursley, and do not constitute property particulars. Please contact Hunters - Dursley for full details and further information. The Running Costs data displayed on this page are provided by PrimeLocation to give an indication of potential running costs based on various data sources. PrimeLocation does not warrant or accept any responsibility for the accuracy or completeness of the property descriptions, related information or Running Costs data provided here.































.png)
