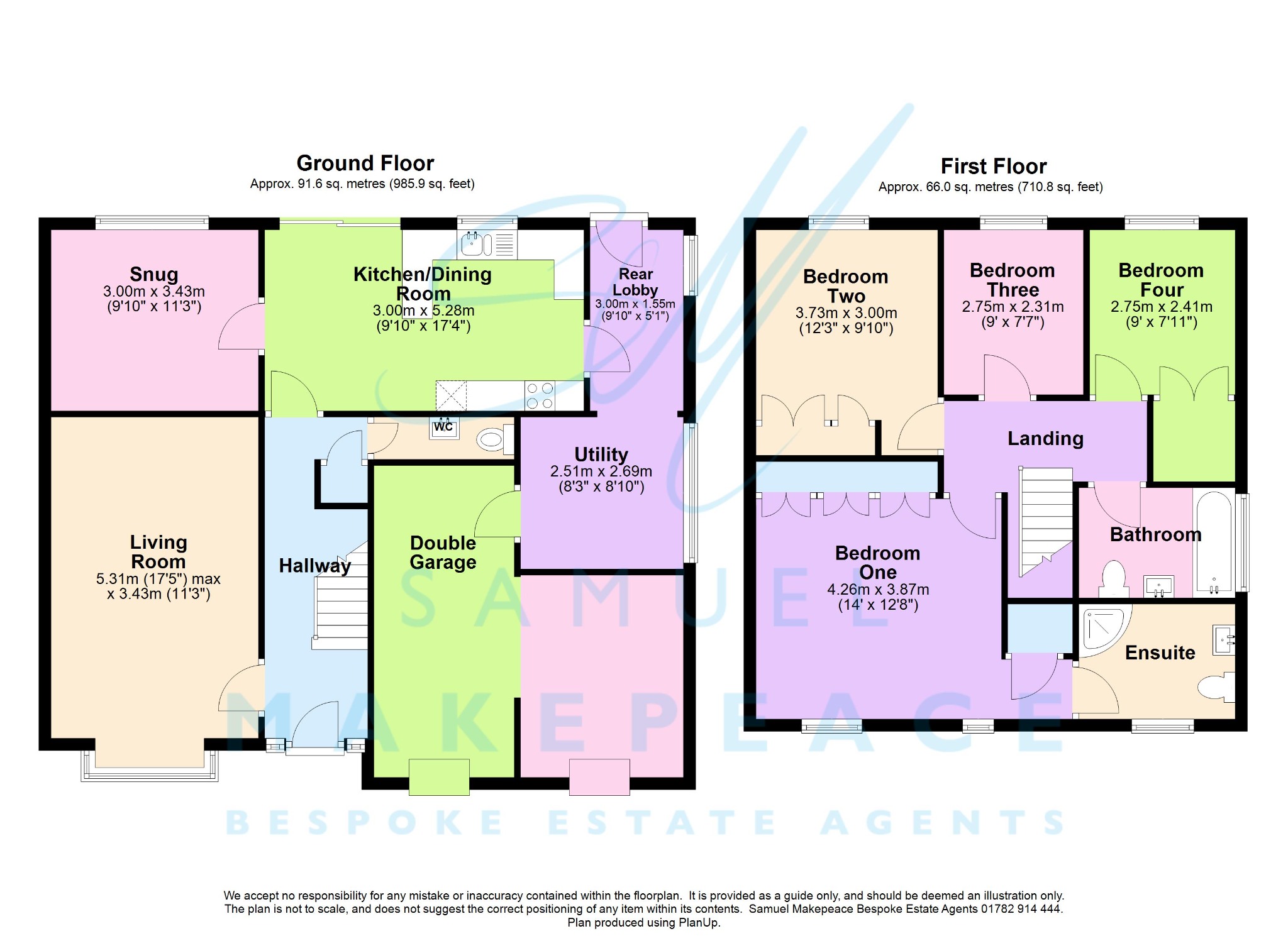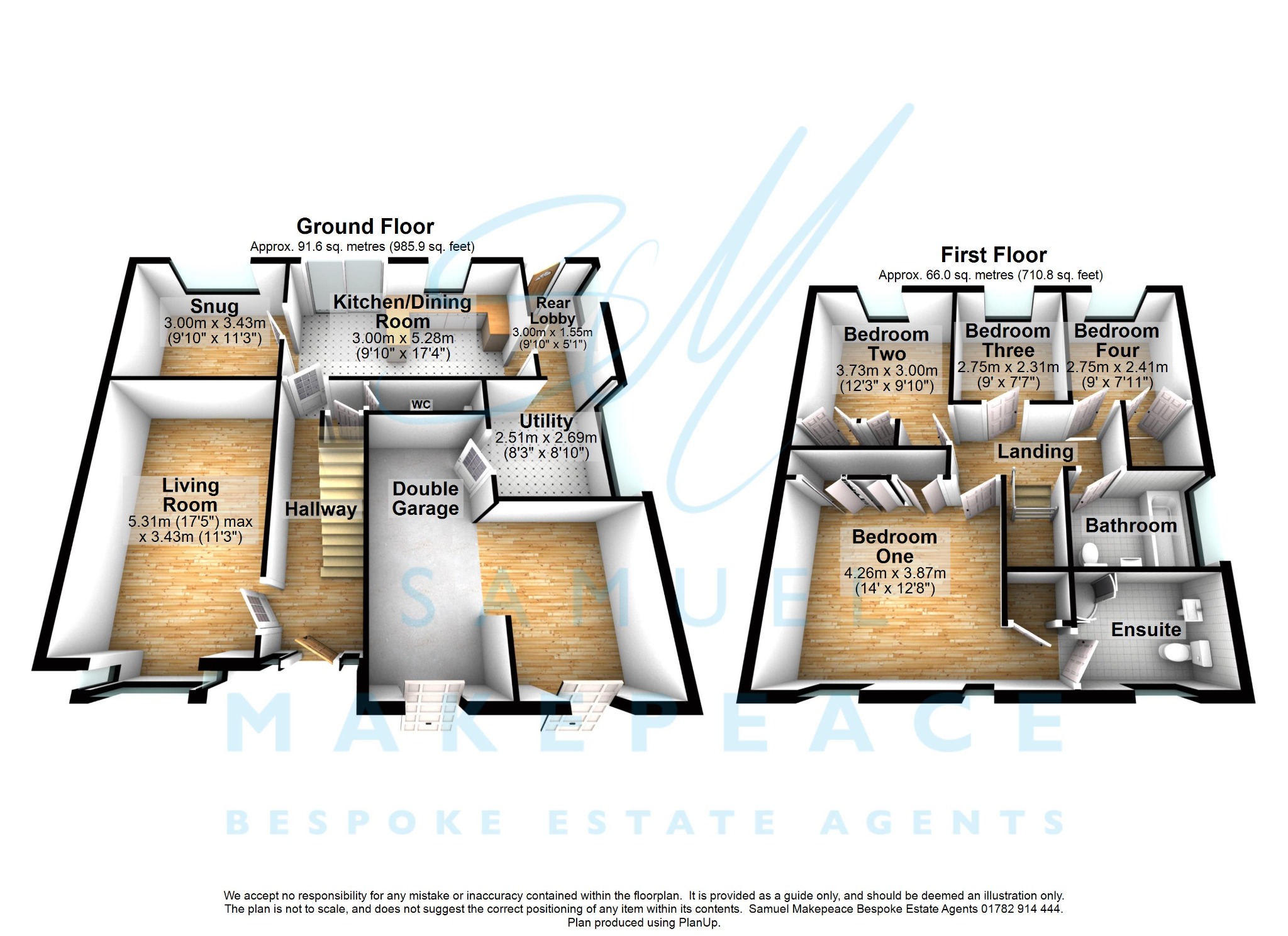Detached house for sale in Tennyson Close, Rode Heath, Stoke-On-Trent ST7
* Calls to this number will be recorded for quality, compliance and training purposes.
Property features
- Stunning four bedroom home for sale
- Amazing canal views
- Large lounge with bespoke fireplace
- Modern fitted kitchen and diner boasting sliding doors
- Seperate utility room
- Tiled family bathroom
- Four good sized bedrooms
- Double driveway with double garage
- Seating area on canal front
- Immaculate private rear garden
Property description
Tennyson Close, Rode Heath, Stoke-On-Trent
Prepare to be captivated by this incrible charming four bedroom residence, ideally located in the highly sought after area of rode heath. Step into this charming home and let its warmth envelop you. The generous lounge is a true gem, showcasing A stylish bespoke electric fireplace boasting a bay window with views of the canal. The extensive hallway offers more than you expect with ample space to put those muddy shoes and a large under-stairs cupboard. The modern fitted open plan kitchen diner features contemporary touches and ample space for entertaining. The spacious dining area is flooded with natural light from the sliding patio doors that combine the al-fresco living sytle. The fitted kitchen is a chef's dream and features sleek quartz countertops, ample cabinet space, and plenty of room for appliances. The kitchen is topped off with a built-in smeg oven and integrated dishwasher and fridge freezer. Additionally, a separate family room offers a versatile area for various activities. There is more, further, it also has an extensive rear lobby with attached utility and plenty of room. Further, there is an internal garage door to make your life easier! Completing the ground floor is a convenient downstairs WC, adding functionality to this delightful home. Upstairs, a spacious galleried landing leads to four bedrooms, one of which includes en-suite shower facilities and fitted wardrobes. The primary bedroom is A serean treat, highlighted by a beautiful double window that floods the room with natural light and has breathtaking views over the canal. The further three rooms boast a generous size, plush carpeting give an opportunity to be versatile with how you chose to use them. The family bathroom includes both a bath and a shower head, catering to all needs. Outside, the rear garden entices with its lush lawn and charming paved seating area and walkway, completed by its own wooden shed. The front of the property boasts a driveway with ample parking space for multiple vehicles, ensuring convenience for residents and guests. Additionally, a detached double garage offers extra storage space or the potential for a workshop and for extra security, the property also boasts its own CCTV camera systems. However this isn't it, this oasis also benefits from its own little retreat... Across the road, its boasting its paved seating area looking over the canal. Don't miss out on the opportunity to call this exceptional property your own and with no chain its A no brainer. Get in touch with Samuel Makepeace Bespoke Estate Agents today!
Room details
interior
ground floor
Entrance Hall
Two double glazed windows and single door to the front aspect, radiator.
Lounge
Double glazed window to the front aspect, bespoke electric fireplace and two radiators.
Open-Plan Kitchen/Dining Room
Double glazed window and sliding patio doors to the rear aspect, fitted wall, base cupboards, sink, drainer and half bowl, built in smeg cooker, electric induction hob, cooker hood, integrated fridge and dishwasher, part tiled flooring, tiled splashback and radiator with also plinth space heater.
Laundry Room
Double glazed window to the side aspect, fitted wall and base cupboards with boiler integrated, work surfaces, space for a washing machine, tumble dryer and fridge/feezer, tiled flooring, fire external door to the garage and radiator.
Family Room
Double glazed window to the rear aspect and radiator.
Rear Hall
Double glazed window to the side aspect and single door to the rear, tiled flooring and radiator.
WC
Low-level WC, vanity hand wash basin, tiled walls and flooring, radiator.
First floor
Bedroom One
Two double glazed windows to the front aspect, fitted wardrobes, cupboard and radiator. ( matching furniture including dressing table, these will all be left in )
En-Suite
Double glazed window, low-level WC, vanity hand wash basin, single shower cubicle, part tiled walls, tiled flooring. Extractor fan and towel warming radiator.
Bedroom Two
Double glazed window to the rear aspect, fitted wardrobes and radiator.
Bedroom Three
Double glazed window to the rear aspect and radiator.
Bedroom Four
Double glazed window to the rear aspect and radiator.
Bathroom
Double glazed window, bath with overhead shower, low-level WC, vanity hand wash basin, extractor fan, tiled walls and flooring, towel warming radiator.
Exterior
Front Garden
Lawn with paved driveway for numerous vehicles with one CCTV camera and electric car charging point.
Rear Garden
Lawn area, the paved walkway around the garden, decorative beds surrounding, and a wooden shed. Two CCTV cameras.
Garage
Integral double garage with one electric door.
For more information about this property, please contact
Samuel Makepeace Bespoke Estate Agents, ST7 on +44 1782 966940 * (local rate)
Disclaimer
Property descriptions and related information displayed on this page, with the exclusion of Running Costs data, are marketing materials provided by Samuel Makepeace Bespoke Estate Agents, and do not constitute property particulars. Please contact Samuel Makepeace Bespoke Estate Agents for full details and further information. The Running Costs data displayed on this page are provided by PrimeLocation to give an indication of potential running costs based on various data sources. PrimeLocation does not warrant or accept any responsibility for the accuracy or completeness of the property descriptions, related information or Running Costs data provided here.













































.png)
