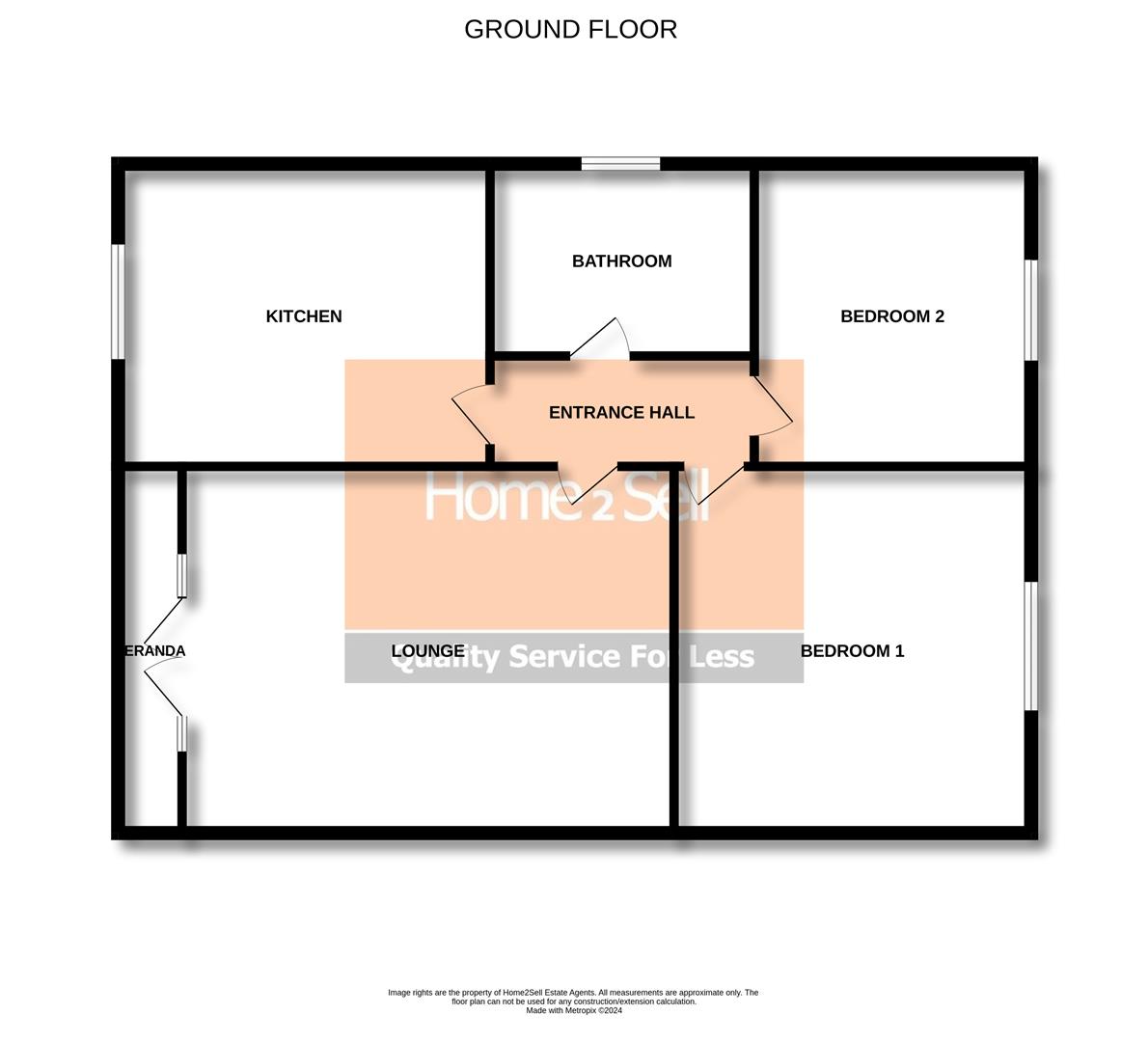Flat for sale in Mellors Lane, Holbrook, Belper DE56
* Calls to this number will be recorded for quality, compliance and training purposes.
Property features
- Two Bedroom Apartment
- Sought After Village Location
- Enclosed Garden
- Veranda with Fine Aspect and Views
- PVCu Double Glazing
- Gas Central Heating
- Pine Cabin
Property description
Home2sell are delighted to offer this beautifully presented and generously proportioned first floor two double bedroomed apartment situated in the popular village of Holbrook Derbyshire. The property has a veranda terrace which enjoys a most fine aspect and views and has a beautiful enclosed garden with pine cabin, decking and patio terraces, lawn with mature and established garden. The PVCu double glazed gas centrally heated accommodation comprises in brief of a composite personal entrance door which opens into a ground floor lobby with storage area, stairs to the accommodation. Entrance Hall with useful utility storage cupboard., fitted dining kitchen, lounge with contemporary fireplace and French doors open onto the veranda, two well proportioned double bedrooms and a luxury family bathroom having a three piece suite. Viewing Essential. Draft details subject to change and vendor approval. EPC C.
Entrance Lobby
The property is entered via a recently installed composite door. There is a useful under stairs storage area with light and power. Stairs lead off to the first floor.
Hallway
Having a PVCu double glazed window to the side elevation enjoying a fine aspect and view. There is a built-in pantry/utility with plumbing for washing machine, shelving and the wall mounted Worcester boiler which serves the domestic hot water and central heating system.
Reception Hall
Having a central heating radiator and access to the part boarded roof void via pull down loft ladder with light and excellent storage.
Lounge (4.38m x 3.76m (14'4" x 12'4" ))
This generously proportioned room has a focal point of a contemporary styled Travertine fire surround with matching inset and hearth, housing a living flame gas coal effect fire, coving to the ceiling, television point, sky and superfast broadband connection. PVCu double glazed French doors with twin side windows open out onto a Veranda which enjoys a most pleasant aspect and fine views having a recently installed ceric tile flooring.
Dining Kitchen (3.26m x 3.03m (10'8" x 9'11" ))
Having a modern kitchen comprising of a range of beech effect base wall and matching drawer units with glass display cabinets and granite effect work surfaces over incorporating a one and a half stainless steel sink drainer with a chrome Swan neck mixer tap and complimentary splash back tiling. Integrated AEG electric double oven and grill, gas hob with extractor hood over, plumbing for dishwasher and space for fridge freezer. Recessed ceiling lighting, ceramic tiled flooring and a cupboard housing the electrical consumer unit and built-in cupboard with water and gas meters.
Master Bedroom (4112m x 3.64m (13490'9" x 11'11" ))
Having built in fitted wardrobes drawer and dresser, PVCu double glazed window to the rear elevation, central heating radiator, coving to the ceiling and light.
Bedroom Two (2.27m x 3.04m (7'5" x 9'11" ))
Having a PVCu double glazed window to the rear elevation, central heating radiator and generous built-in over stairs cupboard with shelving.
Family Bathroom
Having a three piece suite comprising of a close couple WC, pedestal hand wash basin and a panelled bath with shower attachment. Having complementary wall tiling, chrome ladder style heated towel rail, extractor fan, PVCu double glazed window to the side elevation and ceramic tiled flooring.
Outside
The property has a pathway to the side which leads to an enclosed private garden which is mainly laid to lawn with establish mature planting, paved patio area perfect which makes an ideal space for alfresco dining and entertaining and having an additional decking sun terrace. There are two wooden sheds, raised garden area with fruit trees and various well established flower beds. The sale includes a Pine Cabin having French doors.
Area
The historic village of Holbrook boasts two village inns, reputable primary school, church and shop. Also the location is convenient for other villages including little Eaton one and a half miles distant and Duffield two miles away, both providing a wide range of amenities and recreational facilities including bowling, squash, tennis, football and golf. The city of Derby lies approximately five miles to the south and the thriving market town of Belper is approximately three miles to the north, both offering a comprehensive range of amenities.
Local recreational facilities nearby include three noted country clubs and golf courses at Breadsall, Horsley and Morley Hayes. For those who enjoy leisure pursuits the property is situated on the doorstep of beautiful Derbyshire countryside which provides some delightful scenery and country walks.
Directional Note
Leave the Home2Sell office at the Market Place and proceed down the hill turning immediate left onto Queen Street. Continue and turn left at the t-junction. Proceed through Bargate to the roundabout and turn right onto Belper Road heading towards Holbrook. Take the fourth left turn into Mellors Lane and continue along past the recreation ground where 26 Mellors Lane is situated on the right hand side clearly identified by our distinctive Home2sell For sale board.
Property info
For more information about this property, please contact
Home 2 Sell, DE56 on +44 1773 549127 * (local rate)
Disclaimer
Property descriptions and related information displayed on this page, with the exclusion of Running Costs data, are marketing materials provided by Home 2 Sell, and do not constitute property particulars. Please contact Home 2 Sell for full details and further information. The Running Costs data displayed on this page are provided by PrimeLocation to give an indication of potential running costs based on various data sources. PrimeLocation does not warrant or accept any responsibility for the accuracy or completeness of the property descriptions, related information or Running Costs data provided here.

























.png)

