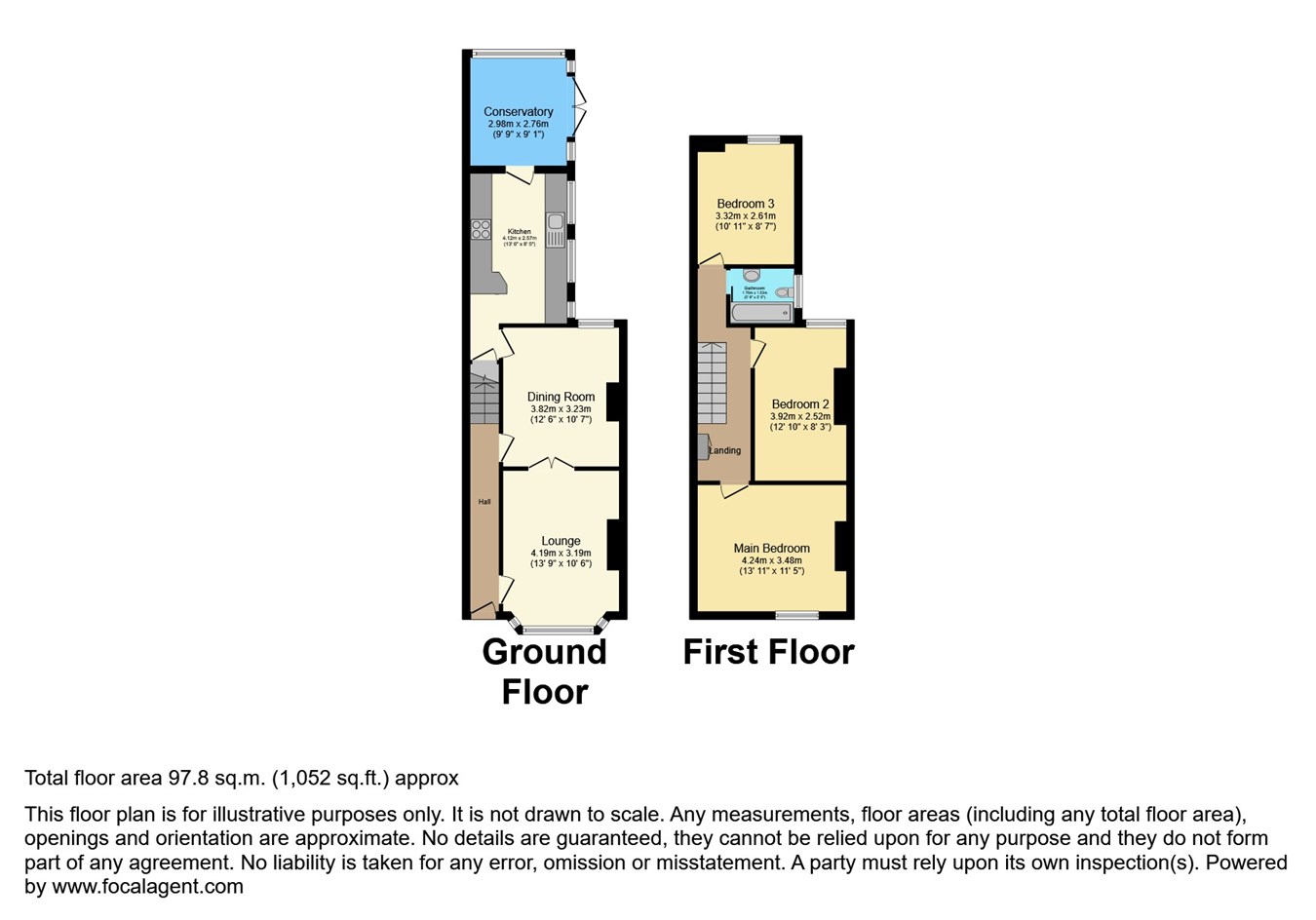Terraced house for sale in Oulton Road, Stone ST15
* Calls to this number will be recorded for quality, compliance and training purposes.
Property features
- *Guide Price £180,000 - £200,000*
- Well-Presented Mid Terrace House
- Vacant with No Chain - Ready to Move In or Let
- Three Double Bedrooms
- Two Spacious Reception Rooms
- Well-Appointed Kitchen with Breakfast Bar
- Bright Rear Facing Conservatory
- Foregarden & On-Street Parking
- Rear Lawned Garden with Patio & Decked Terrace
- Close to Amenities, Good Schools & Road/Public Transport Links
Property description
Entrance Hall - The front entrance door opens to the hall, with wood laminate flooring, the staircase leading up to the first floor landing, a radiator and doors to the reception rooms.
Lounge - Bright room offering ample space for furniture with a front aspect double glazed bay window, wood laminate flooring, a radiator, wall lights, a feature fireplace housing a coal effect gas fire with a decorative surround, and a set of French glass paned doors to the dining room.
Dining Room - Providing space for a good sized dining table and chairs and for further storage or ornamental furniture, with a rear aspect double glazed window, wood laminate flooring, two recessed cushioned seats, a radiator with a wooden cover, wall lights and a door to the kitchen.
Kitchen - Fitted with a range of wall and base units with complementing worktops, a breakfast bar, an inset one and a half sink basin with a drainer and mixer tap, an integrated electric oven with a countertop gas hob and overhead concealed extractor, and both space and plumbing for further appliances. Side aspect double glazed windows, tiled flooring and splashbacks, ceiling spotlights and a door to the conservatory.
Conservatory - Of part brick and part uPVC construction providing space for furniture to suit a range of uses, with a polycarbonate roof, rear aspect double glazed windows, tiled flooring and a set of French uPVC double glazed doors to the rear garden.
First Floor Landing - With carpeted flooring, a storage cupboard and doors to the bedrooms and the bathroom.
Bedroom One - Spacious double sized bedroom with a front aspect double glazed window, carpeted flooring and a radiator.
Bedroom Two - Double sized bedroom with a rear aspect double glazed window, carpeted flooring and a radiator.
Bedroom Three - Small double sized bedroom with a rear aspect double glazed window, wood laminate flooring and a radiator.
Bathroom - Comprising a WC, a wash hand basin, a panelled bath with a handheld shower, an obscure side aspect double glazed window, carpeted flooring, tiled walls and a chrome heated towel.
External:
To the front is a gated and walled pebbled foregarden with well-stocked plants and a pathway to the entrance door, and to the rear is a yard with gated access to a well-presented lawned garden with a paved patio, a pebbled bed and a raised decked terrace to the rear end, with further well-stocked plants, shrubs and a tree, and the garden also backs onto woodland.
Additional information:
Council Tax Band: B
Local Authority: Stafford
Early viewing is highly recommended due to the property being realistically priced.
Disclaimer:
These particulars, whilst believed to be accurate are set out as a general guideline and do not constitute any part of an offer or contract. Intending Purchasers should not rely on them as statements of representation of fact, but must satisfy themselves by inspection or otherwise as to their accuracy. Please note that we have not tested any apparatus, equipment, fixtures, fittings or services including gas central heating and so cannot verify they are in working order or fit for their purpose. Furthermore, Solicitors should confirm moveable items described in the sales particulars and, in fact, included in the sale since circumstances do change during the marketing or negotiations. Although we try to ensure accuracy, if measurements are used in this listing, they may be approximate. Therefore if intending Purchasers need accurate measurements to order carpeting or to ensure existing furniture will fit, they should take such measurements themselves. Photographs are reproduced general information and it must not be inferred that any item is included for sale with the property.
Tenure
To be confirmed by the Vendor’s Solicitors
Possession
Vacant possession upon completion
Viewing
Viewing strictly by appointment through The Express Estate Agency
Property info
For more information about this property, please contact
Express Estate Agency, M2 on +44 333 016 5458 * (local rate)
Disclaimer
Property descriptions and related information displayed on this page, with the exclusion of Running Costs data, are marketing materials provided by Express Estate Agency, and do not constitute property particulars. Please contact Express Estate Agency for full details and further information. The Running Costs data displayed on this page are provided by PrimeLocation to give an indication of potential running costs based on various data sources. PrimeLocation does not warrant or accept any responsibility for the accuracy or completeness of the property descriptions, related information or Running Costs data provided here.





























.png)
