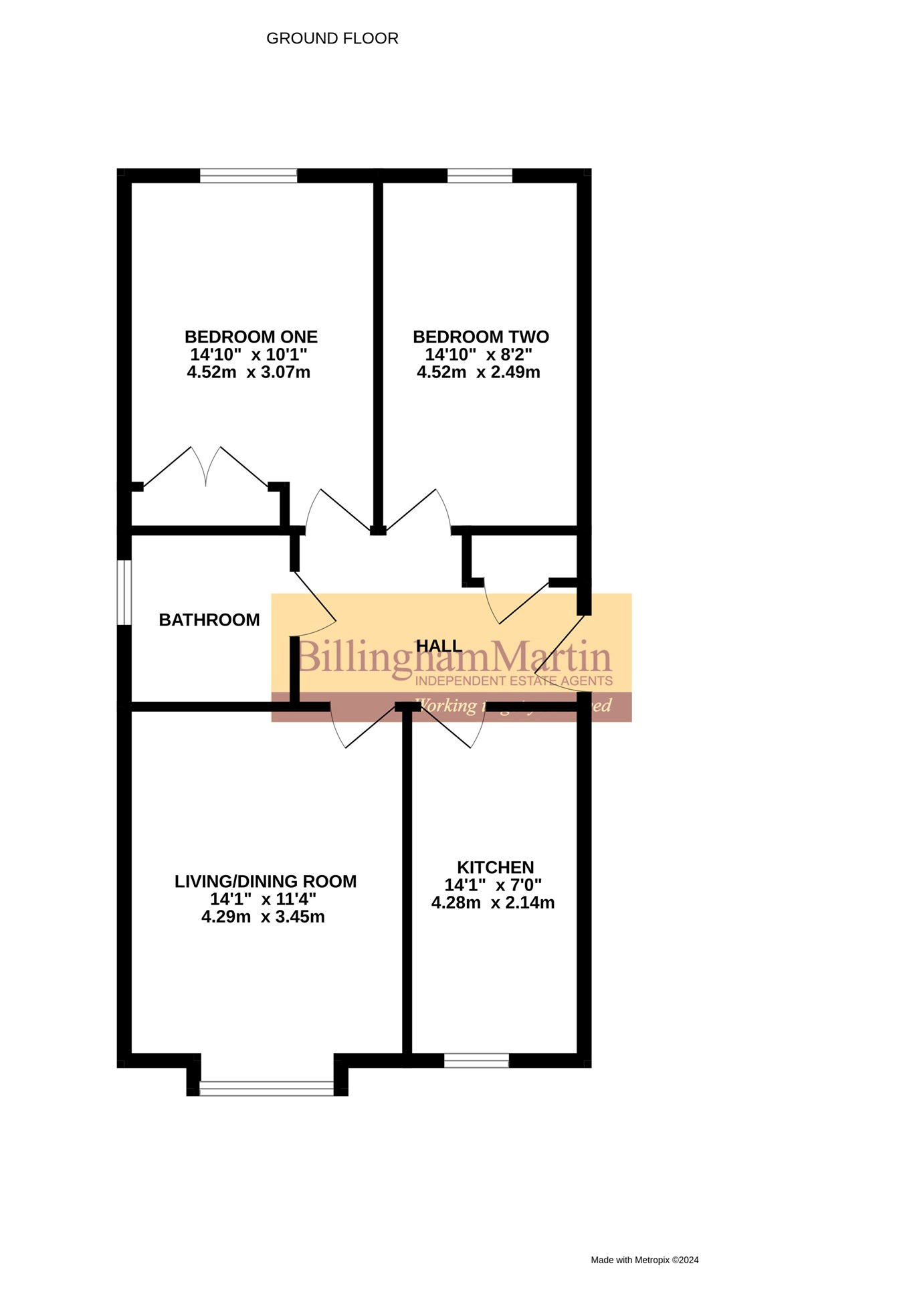Flat for sale in Spean House, 9 Church Road East, Farnborough GU14
* Calls to this number will be recorded for quality, compliance and training purposes.
Property description
Ground Floor
Communal Entrance
Front aspect door with opaque double glazed insert, security door entry system, stairs to upper floors, rear door to parking and gardens, communal lighting.
Entrance Hall
Side aspect door, wall mounted door entry phone, radiator, doors to all rooms, storage cupboard housing consumer unit, wall mounted heating control, smooth finish ceiling.
Living/Dining Room
14' 1" x 11' 4" (4.29m x 3.45m) Front aspect double glazed bay window, two radiators, Cable point, telephone point, space suitable for dining table and chairs, smooth finish ceiling with coving.
Kitchen
14' 1" x 7' 0" (4.29m x 2.13m) Front aspect double glazed window, matching range of eye and base level units incorporating roll edged work surfaces with inset one and a quarter bowl single drainer sink unit with mixer tap. Built in four ring gas hob with electric oven below extractor fan above, plumbing and space for washing machine, space for fridge/freezer, larder cupboard, wall mounted combination boiler, part tiled walls, vinyl floor, smooth finish ceiling.
Bedroom One
14' 10" x 10' 1" (4.52m x 3.07m) Rear aspect double glazed window, radiator, built in double wardrobe with hanging rails and shelving, Cable point, smooth finish ceiling.
Bedroom Two
14' 10" x 8' 2" (4.52m x 2.49m) Rear aspect double glazed window, radiator, laminate flooring, smooth finish ceiling.
Bathroom
Side aspect opaque double glazed window, three piece suite comprising low level wc, pedestal mounted wash hand basin with mixer tap, panel enclosed bath with mixer tap and shower attachment. Fitted shower screen, chrome heated towel, part tiled walls, extractor fan, smooth finish ceiling.
Communal Grounds
Well kept laid to lawn gardens with established hedging and borders, private car park with residents and visitor spaces, washing lines, bike storage unit.
Agents Note
Whilst these particulars have been prepared in good faith you should be advised that they in no way form any part of a contract be it verbal or written. Billingham Martin have not tested any appliances or services. All the information included is purely for guidance purposes only. Floor plans are not drawn to scale. Billingham Martin may receive fees from third parties whose services they recommend.
The vendor has advised us that there will be a new 99 year lease upon completion.
Service charge, ground rent and building insurance is £140 pcm
Property info
For more information about this property, please contact
Billingham Martin Ltd, GU14 on +44 1252 207057 * (local rate)
Disclaimer
Property descriptions and related information displayed on this page, with the exclusion of Running Costs data, are marketing materials provided by Billingham Martin Ltd, and do not constitute property particulars. Please contact Billingham Martin Ltd for full details and further information. The Running Costs data displayed on this page are provided by PrimeLocation to give an indication of potential running costs based on various data sources. PrimeLocation does not warrant or accept any responsibility for the accuracy or completeness of the property descriptions, related information or Running Costs data provided here.






















.png)

