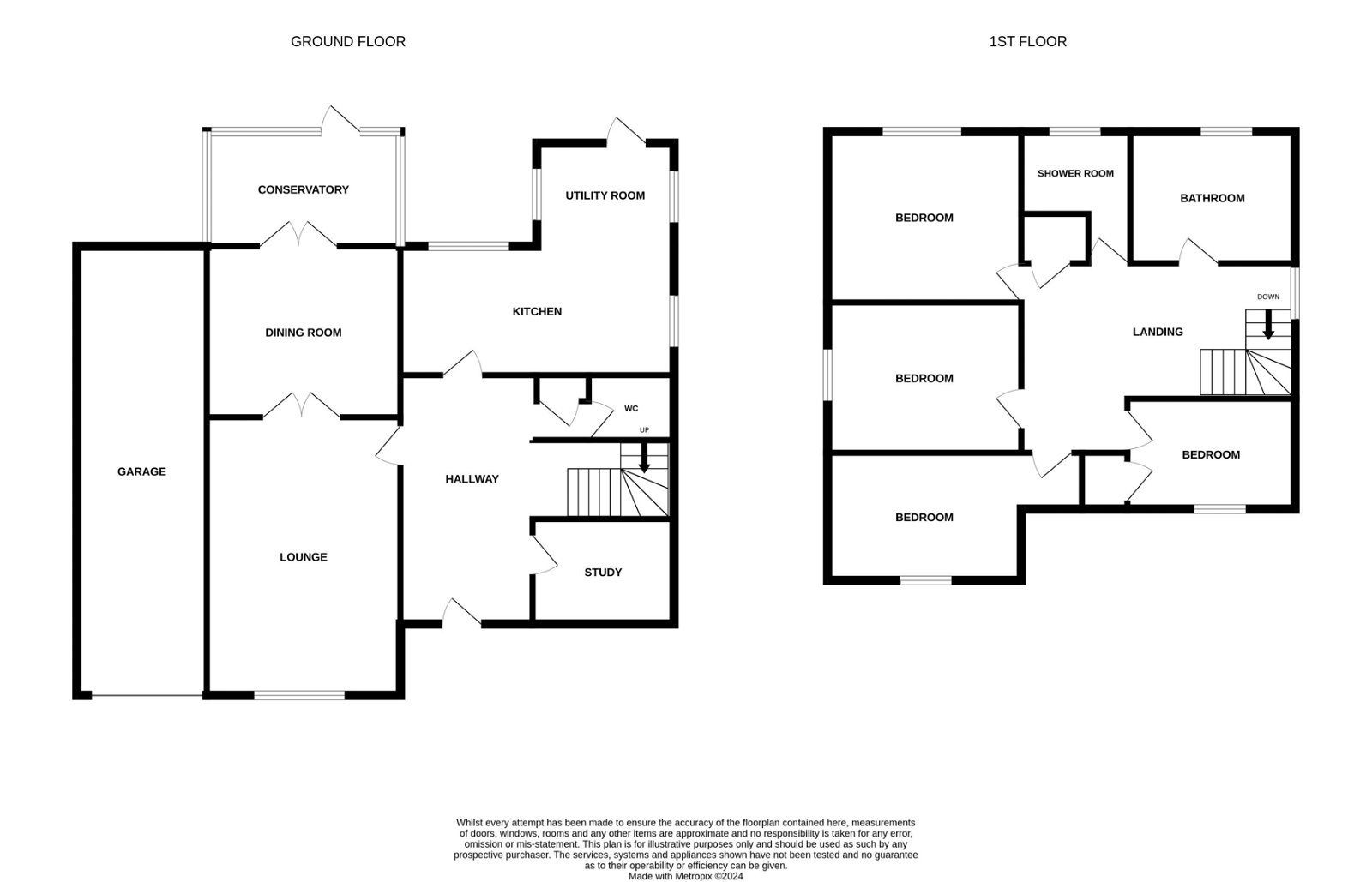Detached house for sale in Broome Road, Billericay CM11
* Calls to this number will be recorded for quality, compliance and training purposes.
Property description
Available for the first time since new, is this spacious four bedroom detach family home, boasting a large rear garden, off road parking, three reception rooms, two bathrooms. This home also has the added advantage of no onward chain.
Quote reference MB0473
Entrance Hall
Door leading to kitchen, dining room, lounge, study and downstairs w/c, stairs leading to first floor, carpet, radiator.
Kitchen - 5.33m x 2.51m (17'6" x 8'3")
Double glazed windows to rear and side aspects, a range of wall and base mounted units with roller edge work surface, insert one and half bowl sink and drainer unit with mixer tap. Space for a oven and dishwasher, tiled floor, radiator.
Utility Area - 2.01m x 2.67m (6'7" x 8'9")
Double glazed windows to side aspect, upvc door leading to rear garden, a range of base mounted units with roller edge work surface, space for washing machine, tumble dryer and fridge freezer, tiled floor.
Lounge - 5.41m x 3.81m (17'9" x 12'6")
Double glazed bay window to front aspect, fire place, carpet, radiator, doors opening to dining room.
Dining Room - 3.07m x 3.81m (10'1" x 12'6")
Double glazed doors opening to conservatory, carpet, radiator.
Conservatory - 3.94m x 2.24m (12'11" x 7'4")
Double glazed door leading to rear garden, tiled floor.
Downstairs Cloakroom
Double glazed obscured window to side aspect, low level w/c pedestal sink unit, tiled floor, radiator.
Study - 2.77m x 2.06m (9'1" x 6'9")
Double glazed window to front aspect, understairs cupboard, carpet, radiator.
First Floor Landing
Double glazed window to side aspect, doors leading to all bedrooms, shower room and bathroom, carpet, radiator.
Bedroom One - 3.56m x 3.78m (11'8" x 12'5")
Double glazed window to rear aspect, fitted wardrobes, carpet, radiator.
Bedroom Two - 4.06m x 2.54m (13'4" x 8'4")
Double glazed window to side aspect, carpet, radiator.
Bedroom Three - 2.82m x 3.84m (9'3" x 12'7")
Double glazed window to front aspect, carpet, radiator.
Bedroom Four - 3.28m x 2.16m (10'9" x 7'1")
Double glazed window to front aspect, carpet, radiator.
Bathroom
Double glazed obscured window to rear aspect, panelled bath unit, pedestal sink unit, low level w/c, carpet, radiator.
Shower Room
Double glazed obscured window to rear aspect, walk in shower unit, low level w/c pedestal sink unit.
*Please note this could be turned back into an En-Suite to bedroom one*
Garage
Double length garage with up and over door, lighting and power.
Rear Garden
This home boast a large rear garden with a patio area, small pond, a range of mature shrubs, plants and trees, the majority of the garden is laid to lawn.
Property Information
Freehold
Council Tax Band - F
This home also has an alarm system
Important information on Anti-Money Laundering Check
We are required by law to conduct Anti-Money Laundering checks on all parties involved in the sale or purchase of a property. We take the responsibility of this seriously in line with hmrc guidance in ensuring the accuracy and continuous monitoring of these checks. Our partner, Move Butler will carry out the initial checks on our behalf. They will contact you and where possible a biometric check will be sent to you electronically only once your offer has been accepted.
As an applicant, you will be charged a non-refundable fee of £30 (inclusive of VAT) per buyer for these checks. The fee covers data collection, manual checking, and monitoring. You will need to pay this amount direct to Move Butler and complete all Anti-money Laundering checks before your offer can be formally accepted.
You will also be required to provide evidence of how you intend to finance your purchase prior to a formal acceptance of any offer.
Property info
For more information about this property, please contact
eXp World UK, WC2N on +44 1462 228653 * (local rate)
Disclaimer
Property descriptions and related information displayed on this page, with the exclusion of Running Costs data, are marketing materials provided by eXp World UK, and do not constitute property particulars. Please contact eXp World UK for full details and further information. The Running Costs data displayed on this page are provided by PrimeLocation to give an indication of potential running costs based on various data sources. PrimeLocation does not warrant or accept any responsibility for the accuracy or completeness of the property descriptions, related information or Running Costs data provided here.






























.png)
