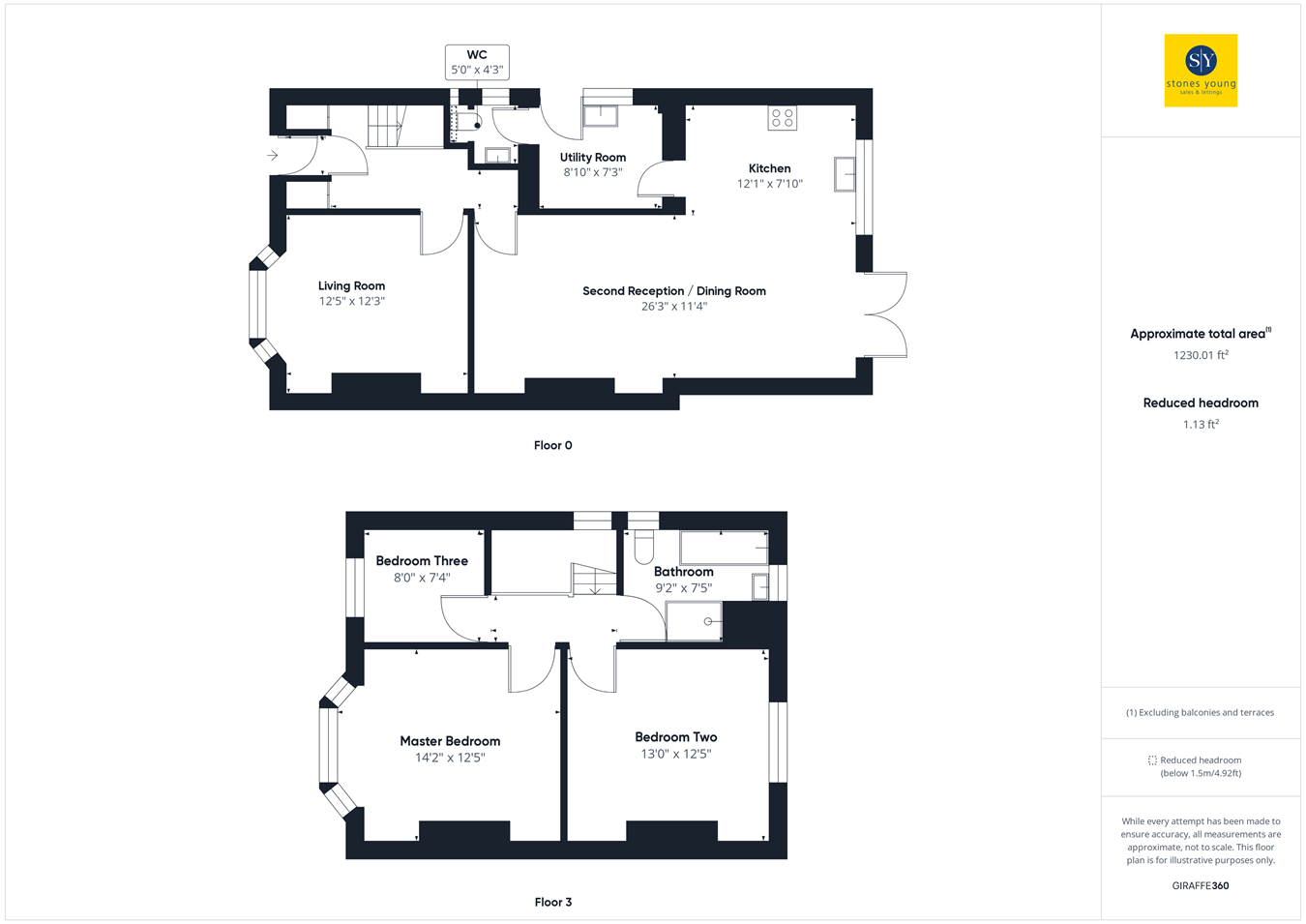Semi-detached house for sale in Branch Road, Mellor Brook, Blackburn BB2
* Calls to this number will be recorded for quality, compliance and training purposes.
Property features
- Two Reception Rooms
- Extended in 2019
- Not on a Water Meter
- Driveway Parking
- Recently Rewired
- Two Double Bedrooms
- Open Plan Kitchen Diner
- Council Tax Band D
- Recently Fitted Bathroom
- South West Facing Garden
Property description
Upon entering this property you are greeted by an entrance hallway with stairs up to the first floor. The bright lounge is a good size, boasting plenty of space for the family to relax. A second reception room is also available which flows well into the open plan kitchen diner with French doors to the rear garden. The contemporary kitchen is fitted with a range of wall and base units as well as various integrated appliances including a range cooker with 6 ring gas hob, smeg extractor fan, dishwasher and fridge freezer. A conveniently placed utility room is located just off the kitchen, with plumbing for both a washing machine and tumble dryer. Completing the ground floor is the W/C located off the hallway. On the first floor off the landing, where access to the boarded loft can be found, there are two well sized double bedrooms as well as a third comfortable single. Completing the property internally is the four piece bathroom suite with a mains fed shower enclosure, separate bath and lvt flooring. The property benefits from uPVC double glazing throughout and gas central heating.
This attractive semi detached dwelling is set in a coveted location in Mellor, which enjoys a wonderful community feel, with excellent schools and amenities close by. This wonderful family home boasts driveway parking to the front and to the rear you'll discover a charming South West facing garden, featuring a delightful flagged patio and lawn area bordered by mature hedges. Early viewing is highly advised for what is sure to be a popular property.
Ground Floor
Vestibule
Tiled flooring.
Hallway
Carpet flooring, two storage cupboards, stairs to first floor, under stairs storage, panel radiator.
Lounge
12' 5" x 12' 3" (3.78m x 3.73m)
Carpet flooring, uPVC double glazed bay window, panel radiator, TV point.
Second Reception / Diner
26' 3" x 11' 4" (8.00m x 3.45m)
Second Reception Room
Carpet flooring, panel radiator, TV point.
Kitchen
12' 1" x 7' 10" (3.68m x 2.39m)
Kitchen / Diner
Range of fitted wall and base units and contrasting work surfaces, 1 1/2 sink and drainer, Smeg range cooker with 6x ring gas hob, Smeg extractor fan, integral dishwasher, integral fridge freezer, vinyl flooring, vaulted ceiling with Velux windows and spotlights, uPVC double glazed French doors, uPVC double glazed window, panel radiator.
Utility
8' 10" x 7' 3" (2.69m x 2.21m)
Vinyl flooring, plumbed for washing machine and tumble dryer, storage cupboard, panel radiator, uPVC double glazed window.
W/C
5' 0" x 4' 3" (1.52m x 1.30m)
Two piece suite in white with w/c and sink, vinyl flooring.
First Floor
Landing
Carpet flooring, loft access, uPVC double glazed frosted window.
Master Bedroom
14' 2" x 12' 5" (4.32m x 3.78m)
Carpet flooring, uPVC double glazed window, panel radiator, TV point.
Bedroom Two
13' 0" x 12' 5" (3.96m x 3.78m)
Carpet flooring, uPVC double glazed window, panel radiator.
Bedroom Three
8' 0" x 7' 4" (2.44m x 2.24m)
Carpet flooring, uPVC double glazed window, panel radiator.
Bathroom
9' 2" x 7' 5" (2.79m x 2.26m)
Four piece suite in white, mains fed shower enclosure, bath, w/c, sink, lvt flooring, ceiling spotlights, heated towel radiator, uPVC double glazed frosted window x2.
Property info
For more information about this property, please contact
Stones Young Estate and Letting Agents, Blackburn, BB1 on +44 1254 789979 * (local rate)
Disclaimer
Property descriptions and related information displayed on this page, with the exclusion of Running Costs data, are marketing materials provided by Stones Young Estate and Letting Agents, Blackburn, and do not constitute property particulars. Please contact Stones Young Estate and Letting Agents, Blackburn for full details and further information. The Running Costs data displayed on this page are provided by PrimeLocation to give an indication of potential running costs based on various data sources. PrimeLocation does not warrant or accept any responsibility for the accuracy or completeness of the property descriptions, related information or Running Costs data provided here.




































.png)