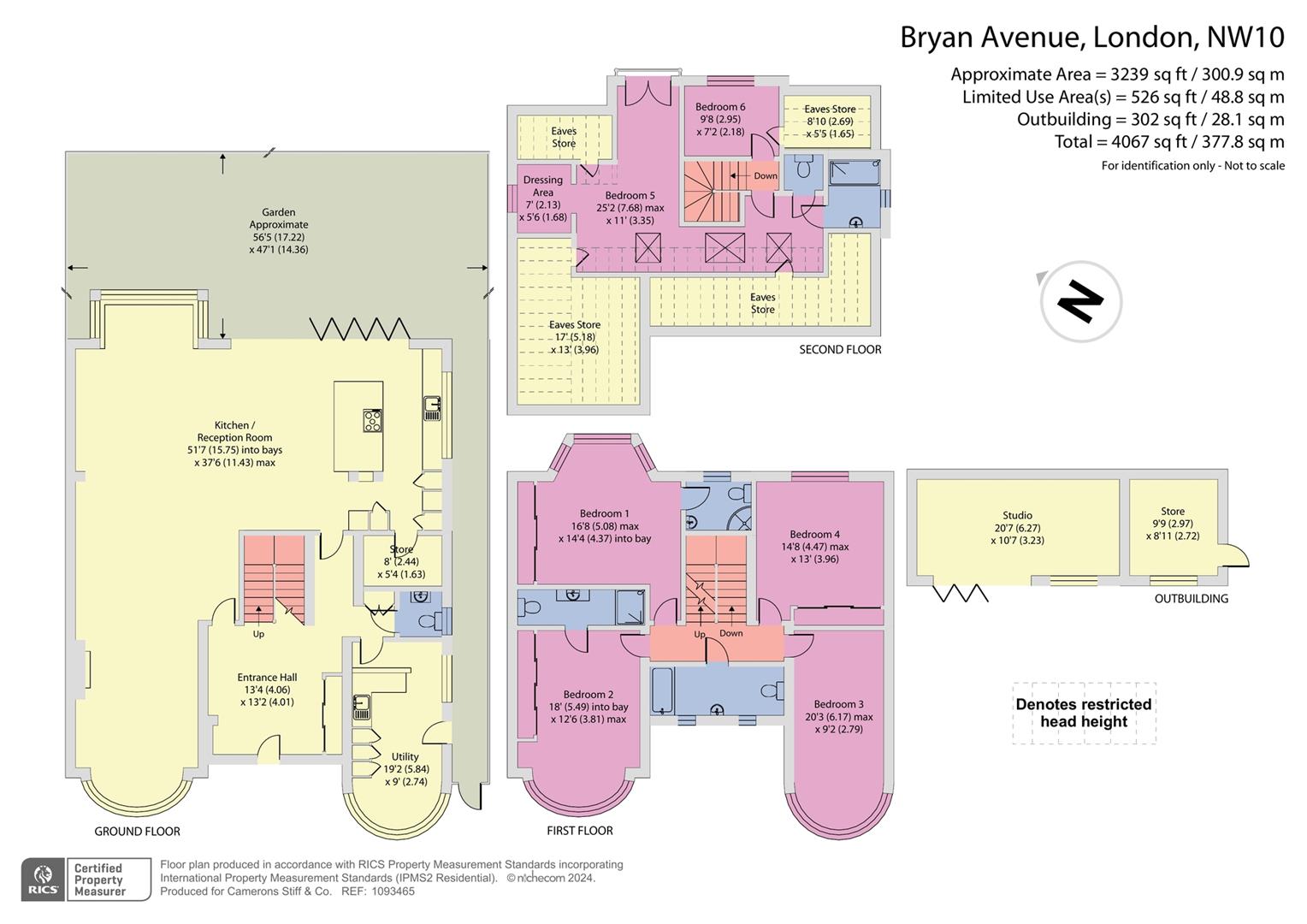Detached house for sale in Bryan Avenue, London NW10
* Calls to this number will be recorded for quality, compliance and training purposes.
Property features
- Substantial detached 1930s property offering in excess of 4,000 sq ft
- 6 bedrooms, 4 bathrooms, 2 receptions rooms
- Separate utility room, store & ground floor WC
- Modernized throughout with feature staircase
- Landscaped garden & patio/barbeque area
- Studio at the back of garden
- Off street parking at front for several cars
- Transport: Willesden Green (Jubilee-Zone2) & Kensal Rise (Thames link)
- Council: G
- Viewing is highly recommended
Property description
A substantial and imposing detached 1930s property, offering in excess of 4,000 sq ft of internal and ancillary living accommodation over three floors. The house is nestled within the coveted Dobree Estate, which is characterised by large 1930s villas that are set back from the kerb. The house offers a rare opportunity to acquire a renovated family home in an enviable location moments from Kensal Rise and Queen’s Park.
Upon entering the house, the sheer expanse of the property is immediately apparent. The Ground Floor is characterised by an open-plan arrangement that’s distinctly sociable in scope. The house has been fitted to a high specification with exceptional materials, fixtures and fittings.
The kitchen space at the rear is particularly impressive and is abundant in natural light owing to huge bi-fold doors and windows that spread the entire width of the house. There is studio at the back of the garden which may be used as a gym or home office.
The upper floors offer six bedrooms, three shower rooms and one bathroom. The principal bedroom is situated on the First Floor and benefits from an en-suite shower room. There is an abundance of eaves storage on the Second Floor.
Viewing is highly recommended.
Property info
For more information about this property, please contact
Camerons Stiff & Co, NW2 on +44 20 3478 3249 * (local rate)
Disclaimer
Property descriptions and related information displayed on this page, with the exclusion of Running Costs data, are marketing materials provided by Camerons Stiff & Co, and do not constitute property particulars. Please contact Camerons Stiff & Co for full details and further information. The Running Costs data displayed on this page are provided by PrimeLocation to give an indication of potential running costs based on various data sources. PrimeLocation does not warrant or accept any responsibility for the accuracy or completeness of the property descriptions, related information or Running Costs data provided here.


































.png)

