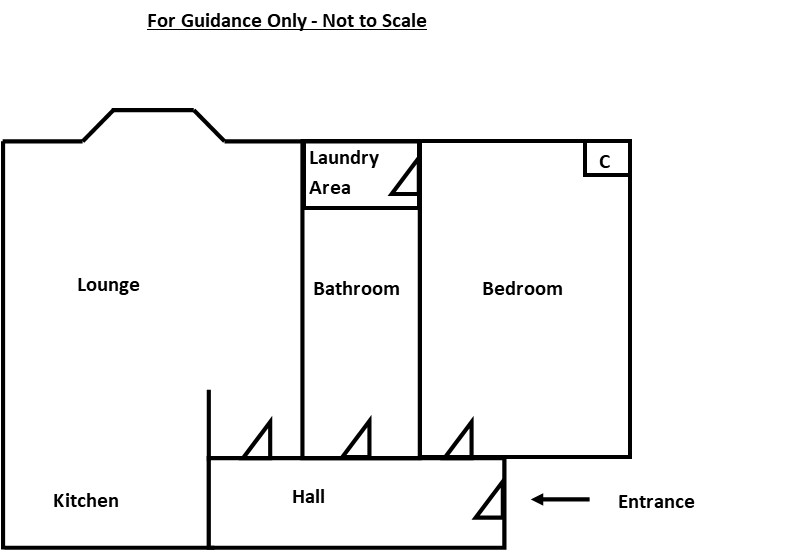Flat for sale in The Terrace, Ardbeg Road, Isle Of Bute PA20
* Calls to this number will be recorded for quality, compliance and training purposes.
Property features
- Communal garden
- Double garage
Property description
The accessible Isle of Bute in the Firth of Clyde has two car ferry services: Rothesay to Wemyss Bay (with train to Glasgow) and Rhubodach to Colintraive. Joint Campus for pre-school to college (part of University of Highlands and Islands), local hospital, cinema, marina and pontoons, three golf courses, leisure pool, West Island Way for walkers, horse riding and fishing. Businesses, bars, art galleries, shops, cafés and restaurants.
Factors: Bute Factors
Gas Central Heating/Double Glazing
Shared Drying Green to Rear & Cellar. Shared cupboard on landing.
Hall, Lounge/Kitchen, Bathroom, 1 Bedroom.
EPC Rating: C
Council Tax Band: A
Hall - 3.59m x 1.05m
Matching doors to all rooms. Overhead cupboard housing gas meter and electricity meter and switchboard. Pendant light. Smoke alarm. Carpet.
Lounge/Kitchen 6.29m x 3.36m
Lovely bright lounge with large bay window looking over the bowling green and beyond to the sea and hills. Decorating cornice and ceiling rose. Pendant light. Vertical blinds. Carpet. Smoke alarm.
Modern kitchen with a range of high gloss base and wall units with contrast worktop and splashback. Integrated, fridge/freezer, gas hob, electric oven and washing machine. Stainless steel cooker hood. Stainless steel sink unit with drainer and mixer tap. Vinyl flooring. Spotlights.
Bathroom 2.93m x 1.28m
Lovely fresh modern bathroom. Wet wall panelling. WC, wash hand basin, and bath with shower over. Spotlights light. Extractor fan. Vinyl flooring.
Bedroom 1 - 3.60m x 2.80m
Bright bedroom with fabulous views over the bowling green and beyond to the sea and hills. Pendant light. Vertical blinds. Carpet. Cupboard housing Vokera combi boiler (1 year old). Laundry area with space for washing machine (1.12m x 0.73m).
Property info
For more information about this property, please contact
WM Skelton & Co, PA20 on +44 1700 507002 * (local rate)
Disclaimer
Property descriptions and related information displayed on this page, with the exclusion of Running Costs data, are marketing materials provided by WM Skelton & Co, and do not constitute property particulars. Please contact WM Skelton & Co for full details and further information. The Running Costs data displayed on this page are provided by PrimeLocation to give an indication of potential running costs based on various data sources. PrimeLocation does not warrant or accept any responsibility for the accuracy or completeness of the property descriptions, related information or Running Costs data provided here.



























.png)