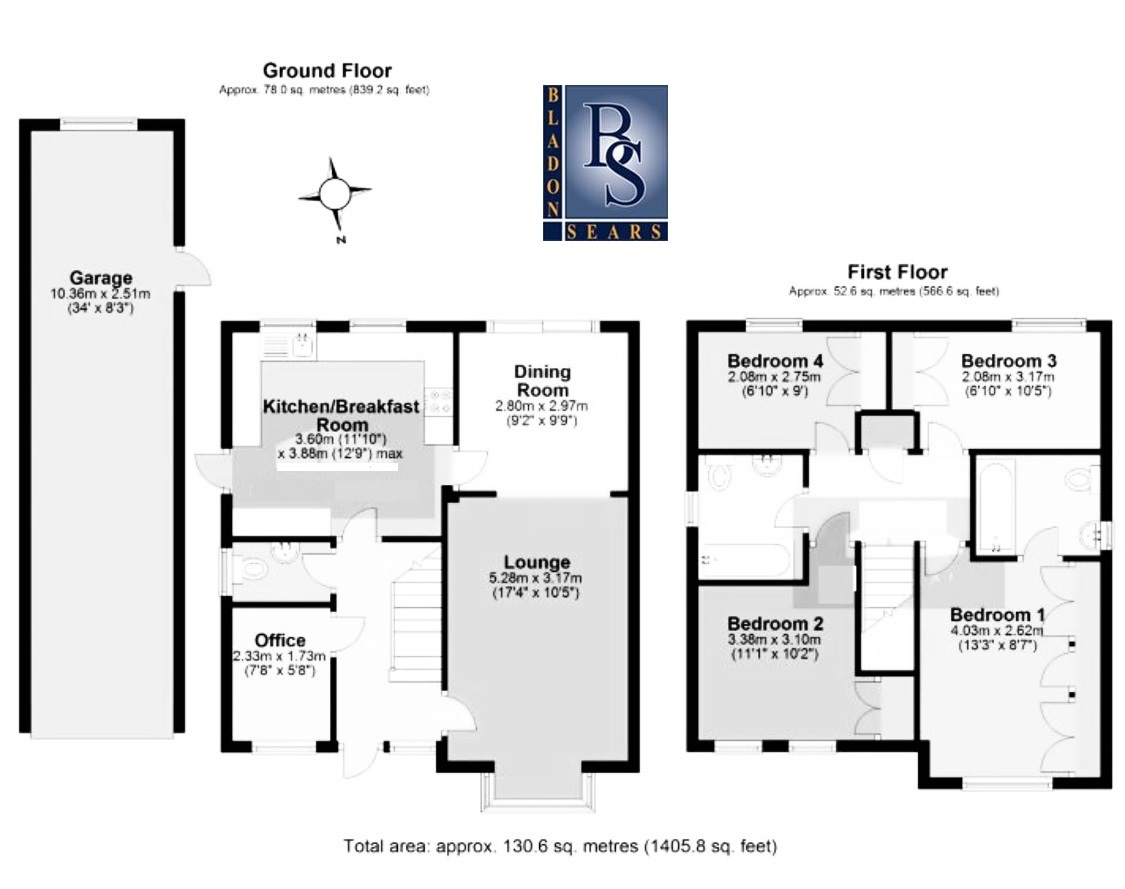Detached house for sale - 4 bedrooms
Detached house for sale in Glendevon Close, Edgware HA8
Guide price
£750,000
Interested in this property?
Call +44 20 8033 7620 * or
Request Details
* Calls to this number will be recorded for quality, compliance and training purposes.
Detached house for sale - 4 bedrooms
4 2 2
Property features
- Fully detached
- 2 full bathrooms
- Off street parking
- Guest WC
- Modern kitchen/diner
- Double length garage
Property description
Nestled in a small residential cul-de-sac being just moments from the transport and shopping facilities of Glengall Parade and being approximately 1 mile from Edgware Town Centre, within the Edgware Eruv is this handsome fully detached house which is set on a wider than average plot with well-proportioned accommodation. The house benefits from an outstanding kitchen/diner, two full bathrooms and an attractive garden. An internal viewing is highly recommended. Entrance hall: With attractive flooring. Storage cupboards. Study: 7'8 × 5'8 Facing front. An exceptionally useful room. Guest WC: With low level WC & pedestal wash hand basin. Reception room 1: 17'4 × 10'5 A well-proportioned room with bay window to front. Freshly decorated. Opening onto:- reception room 2: 9'9 × 9'2 At present used as dining room with access to kitchen and sliding double glazed patio doors leading onto rear garden giving attractive rear aspect. Kitchen/diner: 12'9 × 11'10 A modern kitchen with high gloss wall and base units with granite work surfaces. Large sink unit with mixer taps, integrated Siemens dishwasher, double oven and induction hob. Tumble dryer, space for washing machine and fridge/freezer. Space for central kitchen table and chairs. Overlooking rear garden and door to garden. First floor landing: With airing cupboard. Bedroom 1: 13'3 × 8'7 With extensive range of fitted wardrobes. En-suite bathroom: With white suite comprising low level WC and pedestal wash hand basin set in vanity unit. Panelled enclosed bath with mixer taps and handheld shower, shower screen. Heated towel rail. Bedroom 2: 11'1 × 10'2 Facing front. Fitted wardrobes. Bedroom 3: 10'5 × 6'10 A well-proportioned third bedroom overlooking rear garden. Fitted wardrobes. Bedroom 4: 9'0 × 6'10 Overlooking rear garden. Family bathroom: With white suite comprising low level WC and pedestal wash hand basin. Panelled enclosed bath, fully tiled walls and flooring. Heated towel rail. Rear garden: A well-proportioned garden with large patio leading onto manicured lawns surrounded by flower borders. Side entrance. Garage: 34'0 × 8'3 A detached double length garage with up & over door. Ideal for storage or could be converted for another usage, subject to normal planning consents. Front garden: At the time of inspection the garden was well maintained with lawn & flower borders and off street parking for 1-2 cars. Tenure: Freehold EPC rating: C council tax: Band G £3,060 approximate total floor area: 1405.77 sq ft / 130.6 sq M offer procedure:- Should you wish to make an offer, please contact our office on , where full details, including financial information, will be requested prior to putting offer forward. For further details and an appointment to view please contact: Helen Bladon-Reid or Nigel Sears open 7 days A week Web Site: These details have been prepared with consideration to the Property Misdescription Act 1991. We have endeavoured to be accurate in their preparation. However, any buyer should be aware that there are limitations to the accuracy of these details and we would suggest that any items of particular importance are checked by themselves. The measurements of this property were taken with a sonic tape measure. The services and appliances have not been checked by Bladon Sears.
Property info
Disclaimer
Property descriptions and related information displayed on this page, with the exclusion of Running Costs data, are marketing materials provided by Bladon Sears Ltd, and do not constitute property particulars. Please contact Bladon Sears Ltd for full details and further information. The Running Costs data displayed on this page are provided by PrimeLocation to give an indication of potential running costs based on various data sources. PrimeLocation does not warrant or accept any responsibility for the accuracy or completeness of the property descriptions, related information or Running Costs data provided here.
View all Glendevon Close properties for sale



























.jpeg)

