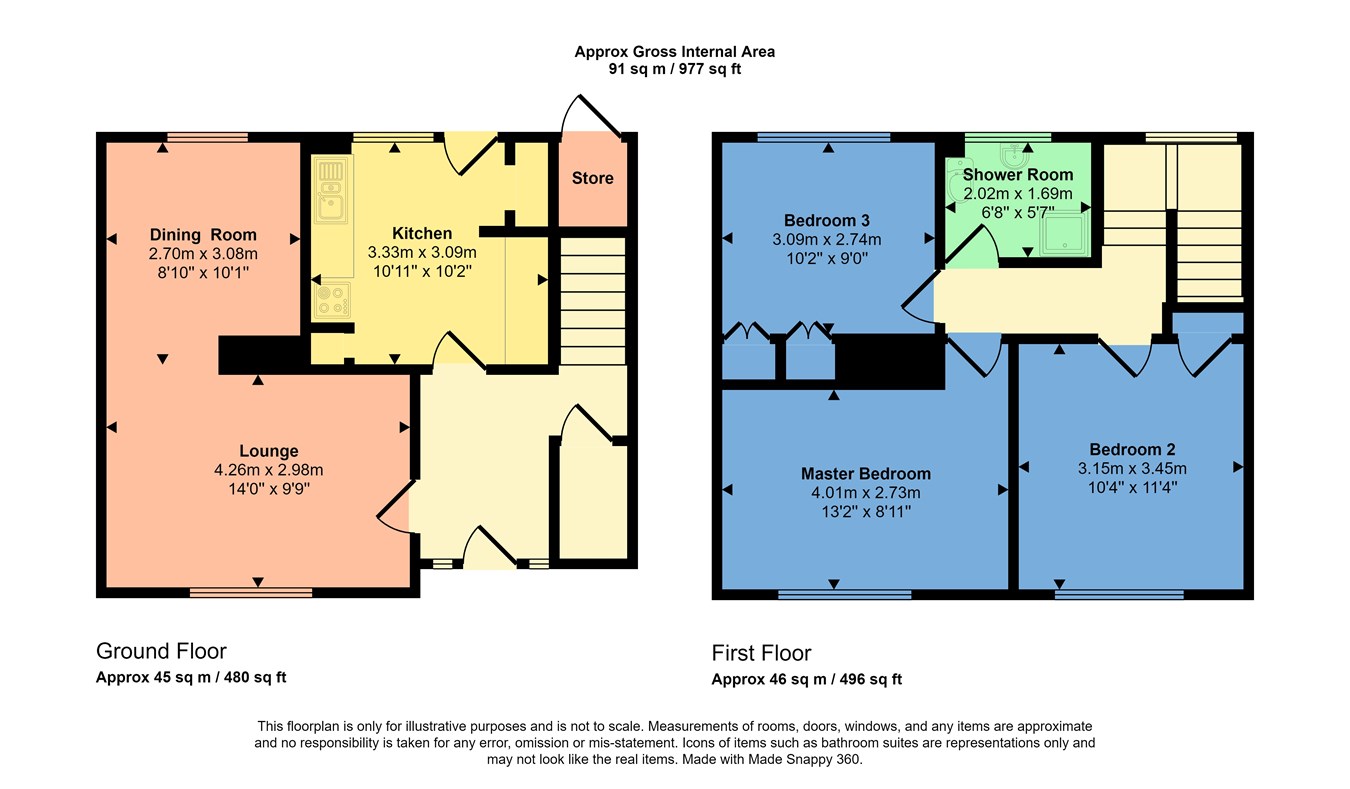End terrace house for sale in Ashgrove, Methilhill, Leven KY8
* Calls to this number will be recorded for quality, compliance and training purposes.
Property features
- Spacious end terraced House
- Three Bedrooms
- Modern Shower Room
- Large Kitchen
- Lounge Open Plan to Dining room area
- Double Glazing and Gas Central Heating
- Well maintained Garden
- Sought after location close to New Leven Rail Link
- Fantastic First Time Buy
Property description
Entrance Hall
Entry to this spacious property is given via partially glazed Timber door with matching side panelling. The hallway has doors leading to the lounge and kitchen and a cupboard at the foot of the stairs which houses the boiler. Staircase rises to the upper level with window at the top to give plenty natural light.
Lounge with open plan Dinning Room
The spacious Lounge is located to the front of the property and is open plan to a dining room area which would accommodate a small dining table and looks over the gardens to the rear. Window formation to the front and rear of the property gives an abundance of natural light.
Kitchen
Entry to the kitchen is off the main entrance hall with further timber door giving access to the gardens at the rear. A well sized room offering a variety of floor and wall storage cabinets, wipe clean work surfaces with inset sink with drainer and mixer tap. Space for a free standing fridge, slot in cooker and plumbed for automatic washing machine. Window formation over looks the rear garden giving natural light and ventilation.
Shower Room
Extensively wet walled on majority of walls in the shower room. Fully enclosed shower cubicle with thermostatically controlled wall mounted shower. Low flush W/C and pedestal wash hand basin fitted below the large opaque glazed window. Window formation over looks the gardens to the rear, gives natural light and ventilation.
Master Bedroom
A further double bedroom again located to the front of the property with Triple Glazed Window formation looking to the street beyond. Currently being used as a home office/hobby room, big enough to accommodate various bedroom furniture or office furniture.
Bedroom Two
A well sized double bedroom with Triple glazed Window formation over looking the front of the property give an abundance of natural light. Further door gives access to shelved cupboard for storage.
Bedroom Three
Located to the rear of the property with window formation over looking the back gardens and a view of the village of Windygates beyond. Double built in wardrobe.
Gardens
Small garden to the front of the property laid to paving to form an off street parking space. Well sized gardens to the rear of the property, divided into various sections mainly laid to lawn, pathways and decorative stones. Gate at the rear of the garden leads to open space beyond which over looks Windygates and the new Leven Rail Link.
Glazing and Heating
Double Glazing and Gas Central Heating.
Contact Details
Delmor Estate Agents
52 Commercial Street
Leven
Fife
KY8 4LA
Tel:
Property info
For more information about this property, please contact
Delmor Ltd (Leven), KY8 on +44 1333 378962 * (local rate)
Disclaimer
Property descriptions and related information displayed on this page, with the exclusion of Running Costs data, are marketing materials provided by Delmor Ltd (Leven), and do not constitute property particulars. Please contact Delmor Ltd (Leven) for full details and further information. The Running Costs data displayed on this page are provided by PrimeLocation to give an indication of potential running costs based on various data sources. PrimeLocation does not warrant or accept any responsibility for the accuracy or completeness of the property descriptions, related information or Running Costs data provided here.





























.png)