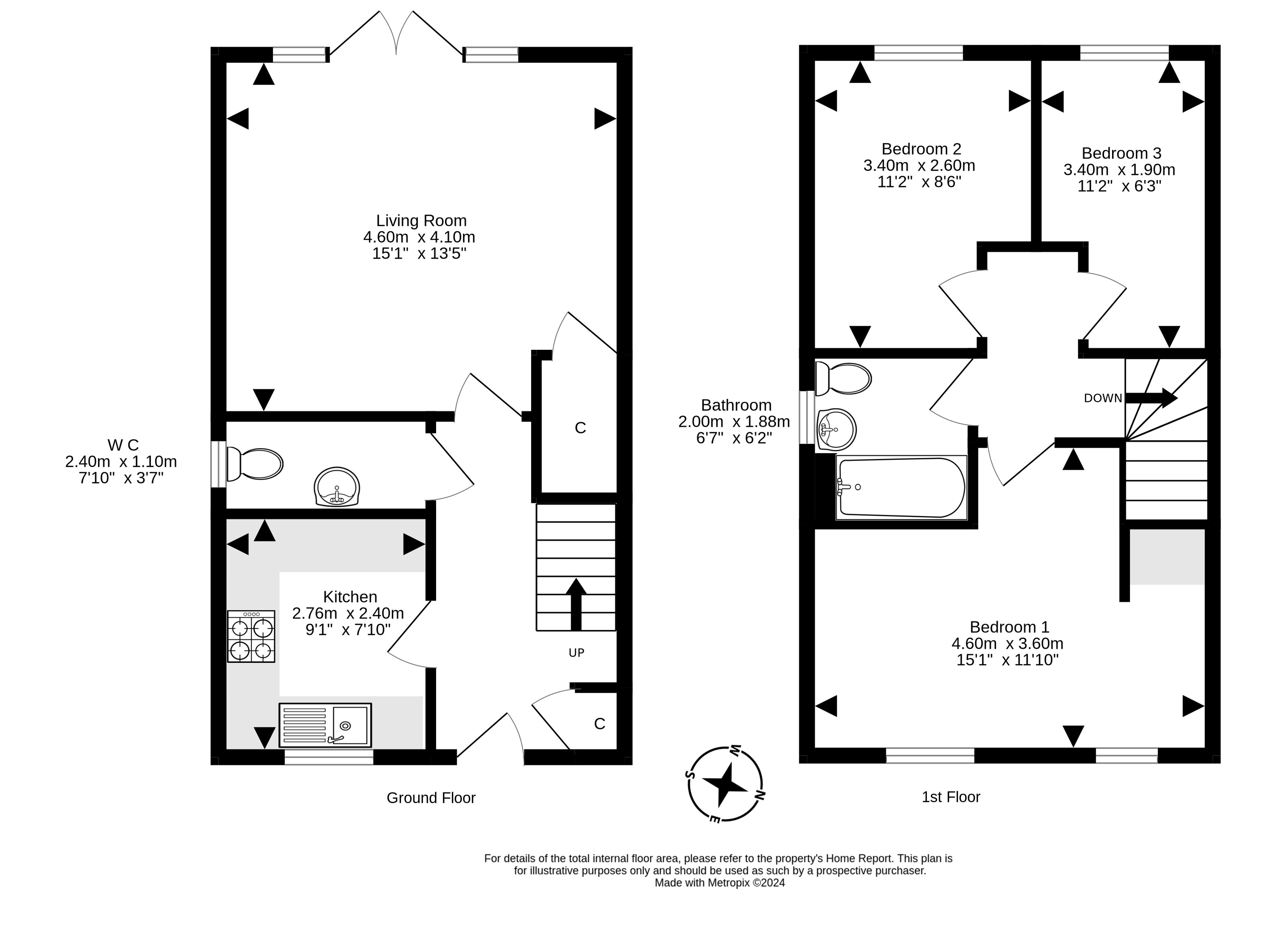End terrace house for sale in 6 Meikle Drive, Penicuik EH26
* Calls to this number will be recorded for quality, compliance and training purposes.
Property features
- Three bed end terrace villa
- Well equipped contemporary kitchen with integrated appliances
- Living/dining room, with storage cupboard, French doors lead to the fully enclosed private rear garden
- Contemporary family bathroom with stylish three piece suite, shower over bath
- Fully enclosed landscaped rear and side gardens, the rear mainly laid to lawn with a good sized patio area
- Allocated parking space and unrestricted residents parking
Property description
Warners are delighted to present to market this superb family starter home - a stylishly presented three bedroom end terraced villa with beautifully enclosed landscaped, side and rear gardens, plus allocated parking. Forming part of TaylorWimpey’s Greenlawn Mill development, the property is well placed, and a short walk from a good range of amenities and excellent road links to Edinburgh and the bypass. Ideal family living space with all modern comforts is provided within this lovely home which has been finished off to a high standard with contemporary style fittings and stylish décor throughout. At ground floor level there is a well-equipped kitchen benefitting from modern integrated appliances and there is a good mix of wall and base white glossed cabinetry. A welcoming hallway with handy WC off leads to the rear living/dining room, which has ample room for relaxing and dining furniture, French doors give direct access to the landscaped rear garden. On the upper floor are three bedrooms with the principal double bedroom enjoying pleasant countryside views. A modern bathroom with a stylish three piece suite, shower over bath completes the accommodation. Early viewing is recommended! Property comprises of:-
• Welcoming entrance hallway with storage cupboard
• Handy downstairs WC
• Well equipped contemporary kitchen with integrated appliances
• Living/dining room, with storage cupboard, French doors lead to the
fully enclosed private rear garden
• Principal double bedroom
• Two further bedrooms
• Contemporary family bathroom with stylish three piece suite, shower
over bath
• Fully enclosed landscaped rear and side gardens, the rear mainly laid
to lawn with a good sized patio area
• Gas central heating, double glazing and solar panels
• Partially floored attic
• Allocated parking space and unrestricted residents parking
EPC rating: B
Viewing
By appt via Warners call
Property info
For more information about this property, please contact
Warners, EH8 on +44 131 268 0638 * (local rate)
Disclaimer
Property descriptions and related information displayed on this page, with the exclusion of Running Costs data, are marketing materials provided by Warners, and do not constitute property particulars. Please contact Warners for full details and further information. The Running Costs data displayed on this page are provided by PrimeLocation to give an indication of potential running costs based on various data sources. PrimeLocation does not warrant or accept any responsibility for the accuracy or completeness of the property descriptions, related information or Running Costs data provided here.






























.png)