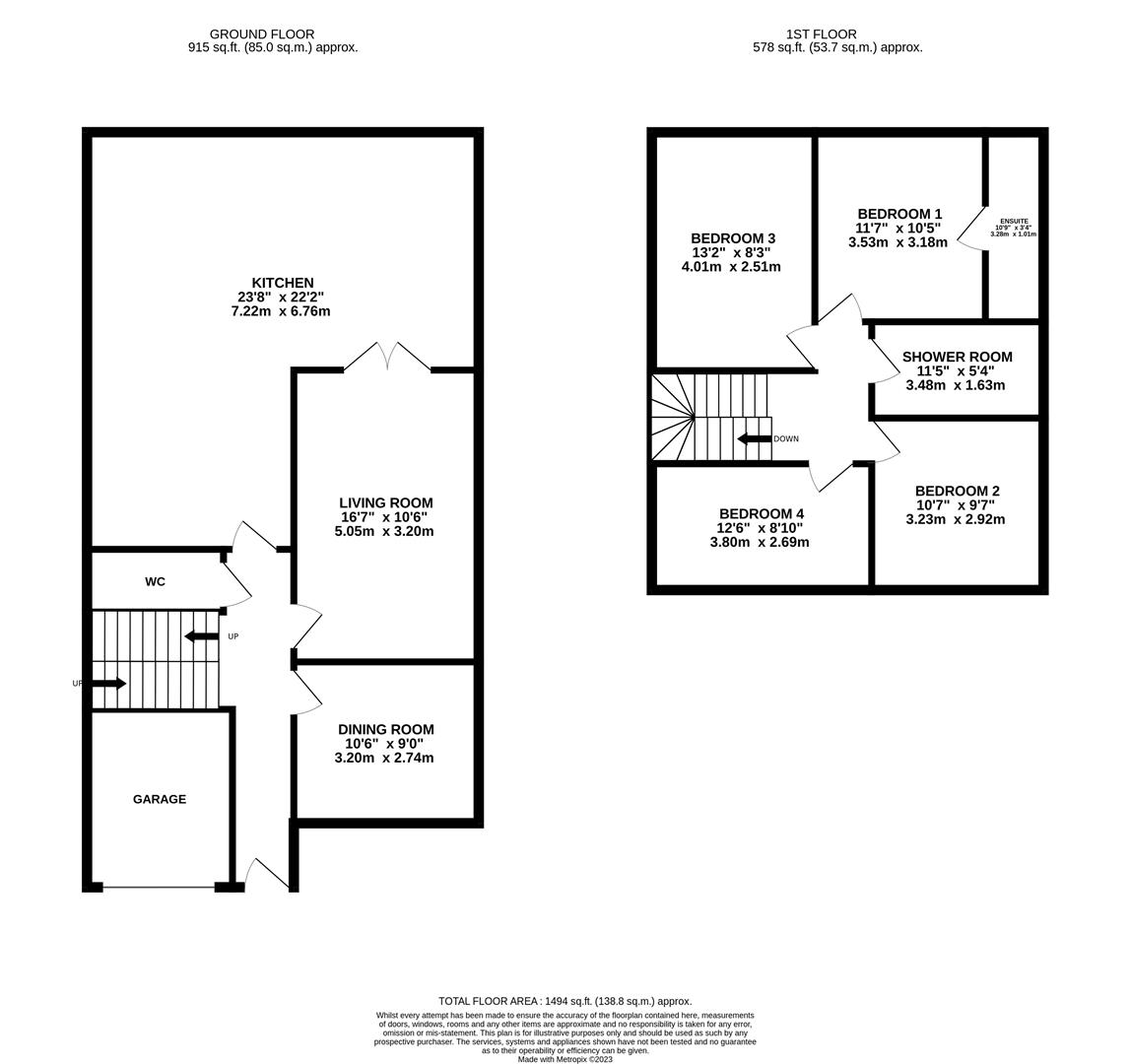Detached house for sale in Bishop Alcock Road, Hull HU5
* Calls to this number will be recorded for quality, compliance and training purposes.
Property description
Outstanding four bed detached - finished to an incredible standard - extras available for negotiation
Welcome to Bishop Alcock Road, Hull, where you'll find this stunning four-bedroom detached property. Situated close to a variety of amenities, including shops, supermarkets, cafes, bars, and restaurants, as well as schools and transport links, this home offers convenience and easy access to everything you need. Inside, the property is truly sublime, finished to an exceptional high standard. The ground floor boasts a welcoming lounge, providing a comfortable space for relaxation. The dining room adds a touch of elegance and is perfect for formal gatherings. The highlight of the home is the incredible open-plan kitchen diner, designed for modern living and entertaining. A convenient WC completes the ground floor layout. Moving upstairs, you'll discover four generously sized bedrooms, offering ample space for residents and guests. The main bedroom benefits from an ensuite shower room, providing a luxurious and private retreat. Additionally, there is a family shower room for added convenience and functionality. Outside, the property boasts parking space for multiple cars, ensuring ease and convenience for parking. The integral garage provides additional storage space or sheltered parking. The rear garden is a wonderful oasis, featuring a mixture of artificial grass and decking, creating a delightful outdoor area for relaxation and outdoor activities. In summary, this four-bedroom detached property on Bishop Alcock Road presents an exceptional opportunity for luxurious living. Its proximity to amenities, shops, supermarkets, cafes, bars, restaurants, schools, and transport links makes it an ideal choice for families or professionals seeking a well-connected and stylish home. Don't miss out on the chance to make this stunning property your own and enjoy its premium finishes, ample parking, and attractive outdoor space.
Do not delay, book your viewing today!
Ground Floor
Hallway
Living Room (3.53m x 3.18m max (11'07 x 10'05 max))
A brilliant family room with lots of natural light.
Dining Room (3.20m x 2.74m max (10'06 x 9'00 max))
Another wonderful family room.
Kitchen/Diner (7.21m x 6.76m max (23'08 x 22'02 max))
With a range of eye level and base level units and complimenting work surfaces, space for a fridge freezer, an integrated oven with an integrated hob and an overhead extractor fan, a sink and drainer unit, an integrated washing machine, integrated tumble dryer, under floor heating and a log burner.
Wc
With a low level WC and a hand basin.
First Floor
Bedroom 1 (3.53m x 3.18m max (11'07 x 10'05 max))
A wonderful main bedroom with plenty of space for storage.
Ensuite
With a low level WC, a hand basin and a walk in shower.
Bedroom 2 (3.23m x 2.92m max (10'07 x 9'07 max))
Another wonderful bedroom.
Bedroom 3 (4.01m x 2.51m max (13'02 x 8'03 max))
Bedroom 4 (3.71m x 2.69m max (12'02 x 8'10 max))
Landing
Shower Room
With a low level WC, a hand basin and a walk in shower.
Outside
The property benefits from off street parking to the front, an integral garage and a lovely maintenance free rear garden that is a mixture of decking, artificial grass and with lovely seating areas.
Central Heating
The property has the benefit of gas central heating (not tested).
Double Glazing
The property has the benefit of double glazing.
Tenure
Symonds + Greenham have been informed that this property is Freehold.
Council Tax
Symonds + Greenham have been informed that this property is in Council Tax Band D.
Viewings
Please contact Symonds + Greenham on to arrange a viewing on this property.
Disclaimer
Symonds + Greenham do their utmost to ensure all the details advertised are correct however any viewer or potential buyer are advised to conduct their own survey prior to making an offer.
Property info
For more information about this property, please contact
Symonds and Greenham, HU6 on +44 1482 763723 * (local rate)
Disclaimer
Property descriptions and related information displayed on this page, with the exclusion of Running Costs data, are marketing materials provided by Symonds and Greenham, and do not constitute property particulars. Please contact Symonds and Greenham for full details and further information. The Running Costs data displayed on this page are provided by PrimeLocation to give an indication of potential running costs based on various data sources. PrimeLocation does not warrant or accept any responsibility for the accuracy or completeness of the property descriptions, related information or Running Costs data provided here.


































.png)
