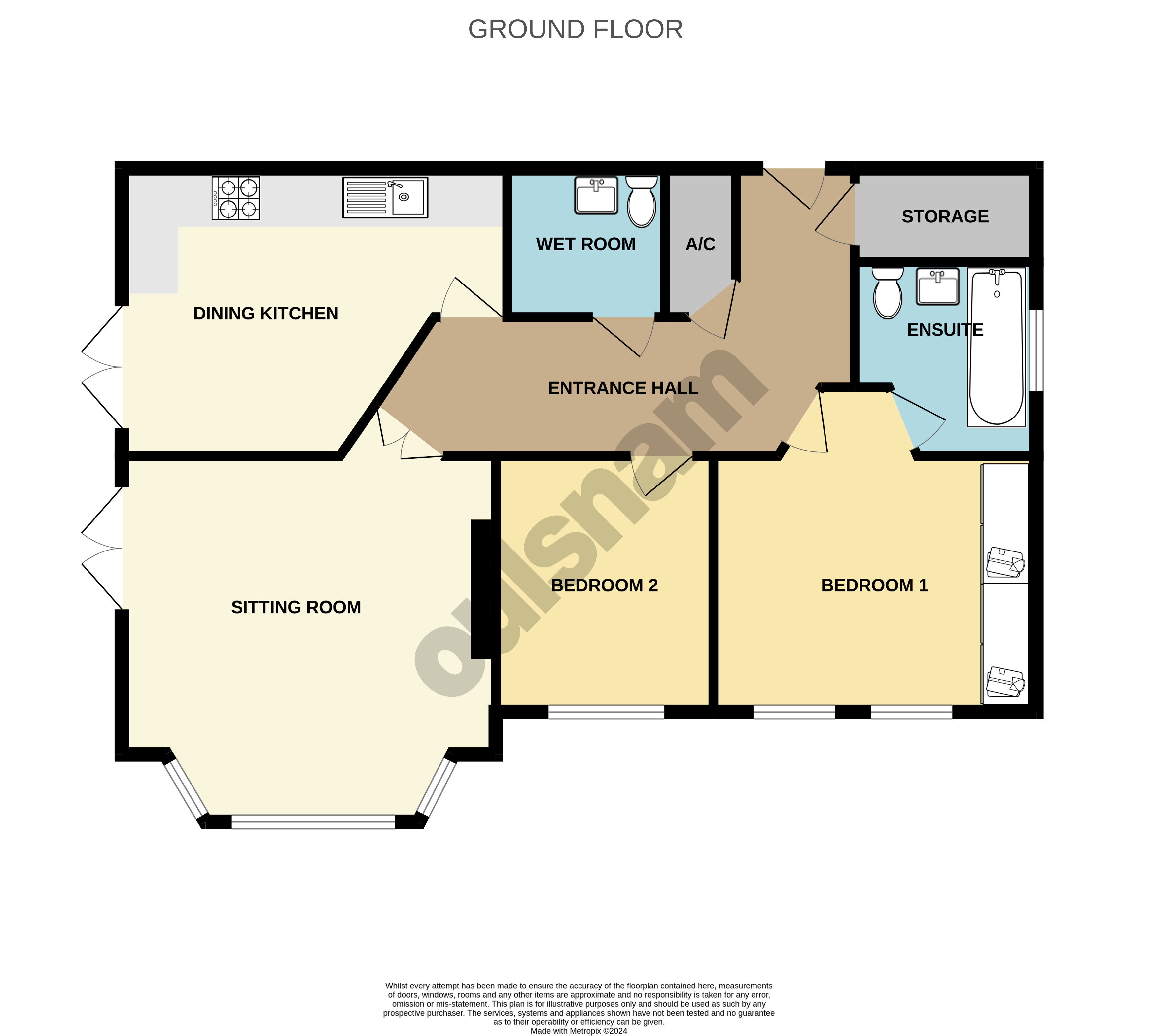Flat for sale in Riverside Drive, Selly Park, Birmingham B29
* Calls to this number will be recorded for quality, compliance and training purposes.
Property features
- Exceptional ground floor apartment
- Two double bedrooms
- En-suite bathroom & walk-in wet room
- Elegant sitting room
- Superb dining kitchen
- Garage & allocated parking
- Private landscaped garden
Property description
An exceptional ground floor apartment located on the edge of Cannon Hill Park and affording easy access to Birmingham City Centre. The superbly presented two double bedroom accommodation enjoys a private enclosed garden, garage & allocated parking and benefits from a superb refitted dining kitchen, elegant sitting room and en-suite bathroom. EPC Rating D
Council tax - band E
Tenure : Leasehold
Riverside Drive is an exclusive gated cul-de-sac accessed from Pershore Road. The property is a short distance from Cannon Hill Park and affords easy access to the City Centre, qe Hospital, University & Edgbaston County Cricket Ground.
The beautifully presented and considerably improved accommodation is accessed via electronically operated security gates leading into the cul-de-sac and in turn to the garage and allocated parking. A paved pathway leads to the communal entrance door with security entry system and from the foyer access is given to the ground floor apartment.
The impressive reception hall has access to a deep walk-in storage room providing space for a tumble dryer, door to a deep airing cupboard, double doors to the sitting room and matching doors to all accommodation.
The elegant sitting room has a wide walk-in double glazed bay window to the front, double doors to the garden, ceiling cornicing and feature fireplace and mantel with marble inset and hearth with coal effect fire.
The stylish refitted dining kitchen has an extensive range of base and wall units, integrated appliances to include fridge/freezer, dishwasher and washing machine, double oven, gas hob with extractor fan over and with space for dining table. Double doors lead out to the garden.
Bedroom one has a full with range of fitted wardrobes with panelled doors and leads to a well appointed en-suite bathroom with white suite, complementary tiling and heated towel rail.
The second bedroom is a good size double and there is a walk-in fully tiled wet room with white suite.
The property benefits from gas central heating, garage in block and allocated parking.<br /><br />
Impressive Reception Hall
Elegant Sitting Room (4.98m x 4.78m (16' 4" x 15' 8"))
Dining Kitchen (4.75m x 3.23m (15' 7" x 10' 7"))
Bedroom One
4.37m max x 3.43m
En-Suite Bathroom (2.4m x 1.93m (7' 10" x 6' 4"))
Bedroom Two (3.15m x 2.7m (10' 4" x 8' 10"))
Walk-In Wet Room (1.93m x 1.88m (6' 4" x 6' 2"))
Walk-In Stroage Room (2.5m x 1.14m (8' 2" x 3' 9"))
Garage
Property info
For more information about this property, please contact
Robert Oulsnam & Co, B13 on +44 121 659 0200 * (local rate)
Disclaimer
Property descriptions and related information displayed on this page, with the exclusion of Running Costs data, are marketing materials provided by Robert Oulsnam & Co, and do not constitute property particulars. Please contact Robert Oulsnam & Co for full details and further information. The Running Costs data displayed on this page are provided by PrimeLocation to give an indication of potential running costs based on various data sources. PrimeLocation does not warrant or accept any responsibility for the accuracy or completeness of the property descriptions, related information or Running Costs data provided here.
































.png)

