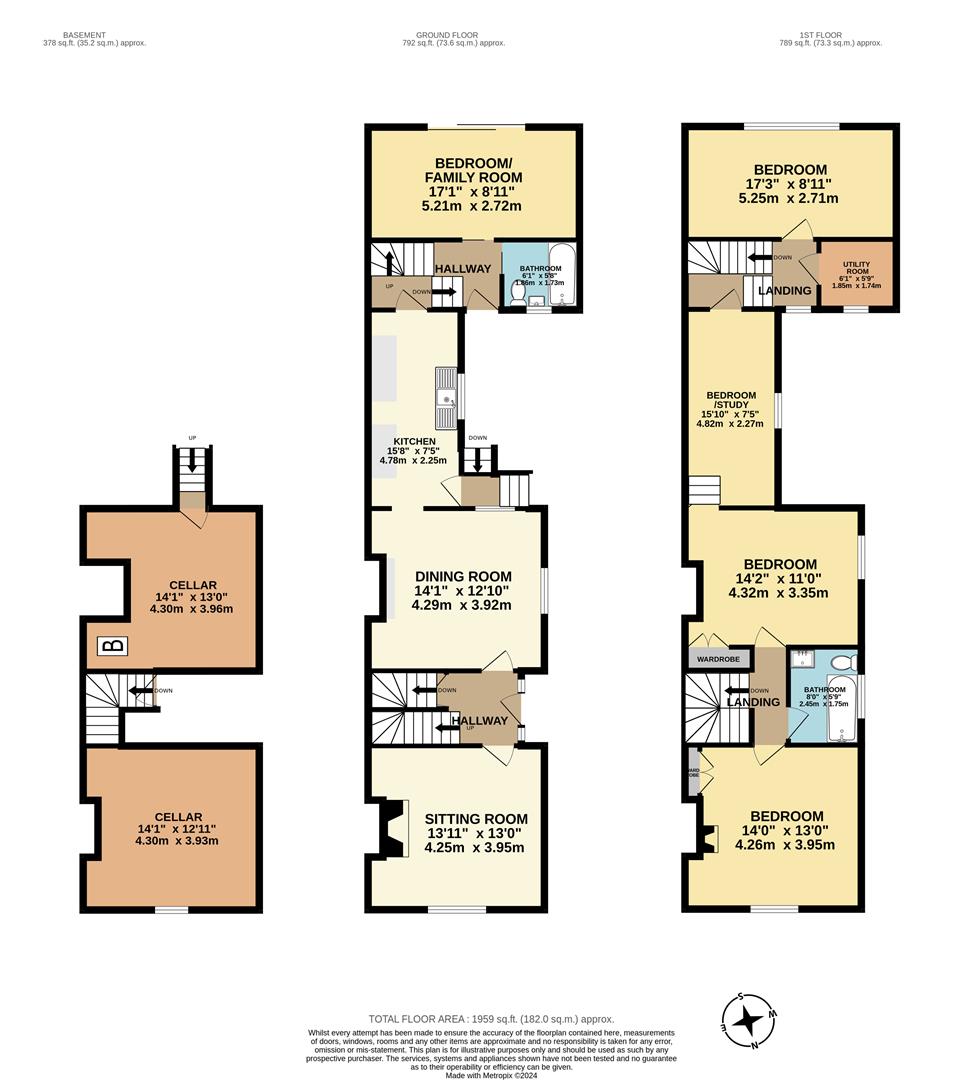Semi-detached house for sale in Gloucester Road, Cheltenham GL51
* Calls to this number will be recorded for quality, compliance and training purposes.
Property features
- 4 bedrooms
- Semi-detached
- Unlimited potential
- Ample off road parking
- Large rear garden
- Convenient location
- EPC rating - E
- Council tax band - D
Property description
Welcome to an exciting opportunity in the vibrant town of cheltenham – A substantial periodic home awaiting your creative touch! Nestled in the renowned town, this property boasts immense potential for renovation to those looking for A substantial project, offering A canvas for you to transform into your dream home.
A thoughtfully crafted extension to the original structure elevates the home's functionality. This addition includes an extra reception room, a laundry room, a bathroom, and a bedroom, offering versatility for various living arrangements. It's a testament to the property's adaptability to meet the demands of modern living.
The residence boasts a sprawling garden, providing an idyllic retreat within the confines of your own home. This generous outdoor space is a canvas for landscaping enthusiasts or those yearning for a private oasis amid the vibrant town.
Embark on a journey of transformation as you reimagine this residence, preserving its period charm while infusing it with your unique vision. This property invites you to renovate and create a home that is a true reflection of your style and preferences. Seize the opportunity to make this substantial periodic residence your dream home in the vibrant and sought-after town of Cheltenham.
Entrance Hall
Sitting Room (4.25 x 3.95 (13'11" x 12'11"))
Dining Room (4.29 x 3.92 (14'0" x 12'10"))
Kitchen (4.78 x 2.25 (15'8" x 7'4"))
Family Room (5.21 x 2.72 (17'1" x 8'11"))
Bathroom (1.86 x 1.73 (6'1" x 5'8"))
First Floor
Master Bedroom (4.26 x 3.95 (13'11" x 12'11"))
Second Bedroom (4.32 x 3.35 (14'2" x 10'11"))
Third Bedroom (5.25 x 2.71 (17'2" x 8'10"))
Bedroom/Study (4.82 x 2.27 (15'9" x 7'5"))
Family Bathroom (2.45 x 1.75 (8'0" x 5'8"))
Utility Room (1.85 x 1.74 (6'0" x 5'8"))
Basement (4.30 x 3.93 (14'1" x 12'10"))
Outside
Cellar (4.30 x 3.96 (14'1" x 12'11"))
Property info
For more information about this property, please contact
Chosen Estate Agents, GL3 on +44 1452 679131 * (local rate)
Disclaimer
Property descriptions and related information displayed on this page, with the exclusion of Running Costs data, are marketing materials provided by Chosen Estate Agents, and do not constitute property particulars. Please contact Chosen Estate Agents for full details and further information. The Running Costs data displayed on this page are provided by PrimeLocation to give an indication of potential running costs based on various data sources. PrimeLocation does not warrant or accept any responsibility for the accuracy or completeness of the property descriptions, related information or Running Costs data provided here.






























.png)