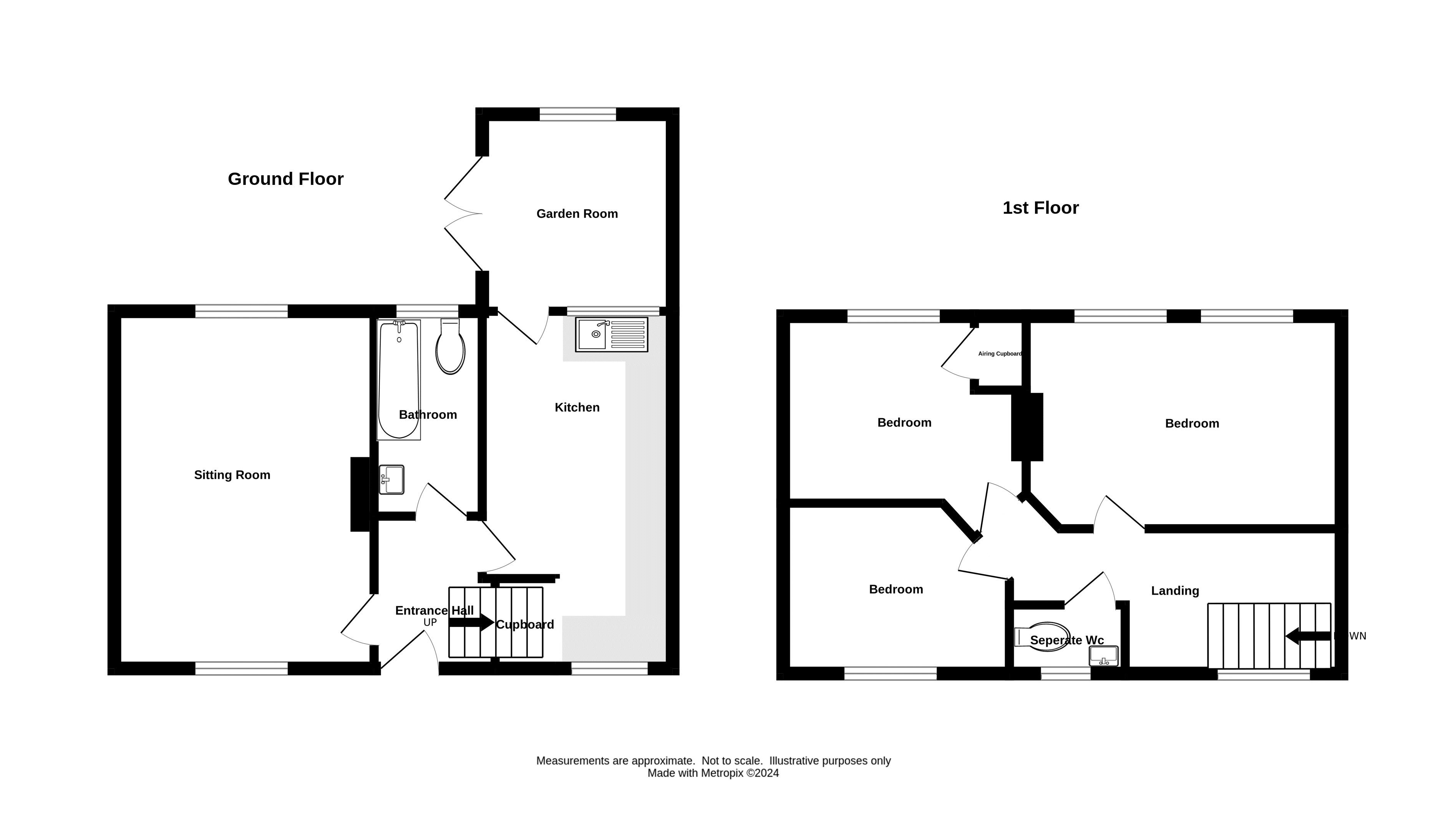Semi-detached house for sale in Birchfield Road, Wollescote, Stourbridge DY9
* Calls to this number will be recorded for quality, compliance and training purposes.
Property features
- No upward chain
- Three bedroom semi-detached family home
- Gated off-road parking and front lawn area
- Gas central heating and double glazing
- Double aspect family lounge
- Breakfast kitchen leading through to conservatory
- First floor W/C
- Private and sunny aspect rear garden space
- Convenient for local schools, shops/services and lovely local parks
Property description
Set back beyond a gated paved driveway providing off-road parking together with adjoining front lawn area, further conveniently located within wollescote, not far from great local schools, shops/services and local parks (such as Stevens Park) stands this extended three bedroom semi-detached family home. Having gas central heating, double glazing and further available with no upward chain, this generous home comprises in brief; Entrance hallway, double-aspect lounge, breakfast kitchen, conservatory, ground floor bathroom, first floor landing, three good bedrooms and first floor w/c. To the rear stands a sunny aspect garden space with both patio and lawn area. To arrange a viewing at the very earliest convenience, please do not hesitate to contact Taylors Estate Agents stourbridge office. Tenure: Freehold. Construction: Brick built with tiled pitched roof. All mains services connected. Broadband/ Mobile coverage: Council Tax Band B. EPC C.
Entrance Hallway (5' 10'' (max) x 4' 8'' (max) (1.78m x 1.42m))
Lounge (15' 5'' (max) x 10' 10'' (max) (4.70m x 3.30m))
Kitchen (15' 4'' (max) x 8' 2'' (max) (4.67m x 2.49m))
Conservatory (8' 4'' (max) x 7' 7'' (max) (2.54m x 2.31m))
Bathroom (8' 10'' (max) x 4' 7'' (max) (2.69m x 1.40m))
First Floor Landing (15' 4'' (max) x 5' 4'' (max) (4.67m x 1.62m))
Bedroom One (13' 5'' (max) x 9' 1'' (max) (4.09m x 2.77m))
Bedroom Two (10' 9'' (max) x 8' 5'' (max) (3.27m x 2.56m))
Bedroom Three (11' 0'' (max) x 6' 7'' (max) (3.35m x 2.01m))
First Floor W/C
Property info
For more information about this property, please contact
Taylors, DY8 on +44 1384 592167 * (local rate)
Disclaimer
Property descriptions and related information displayed on this page, with the exclusion of Running Costs data, are marketing materials provided by Taylors, and do not constitute property particulars. Please contact Taylors for full details and further information. The Running Costs data displayed on this page are provided by PrimeLocation to give an indication of potential running costs based on various data sources. PrimeLocation does not warrant or accept any responsibility for the accuracy or completeness of the property descriptions, related information or Running Costs data provided here.






























.png)

