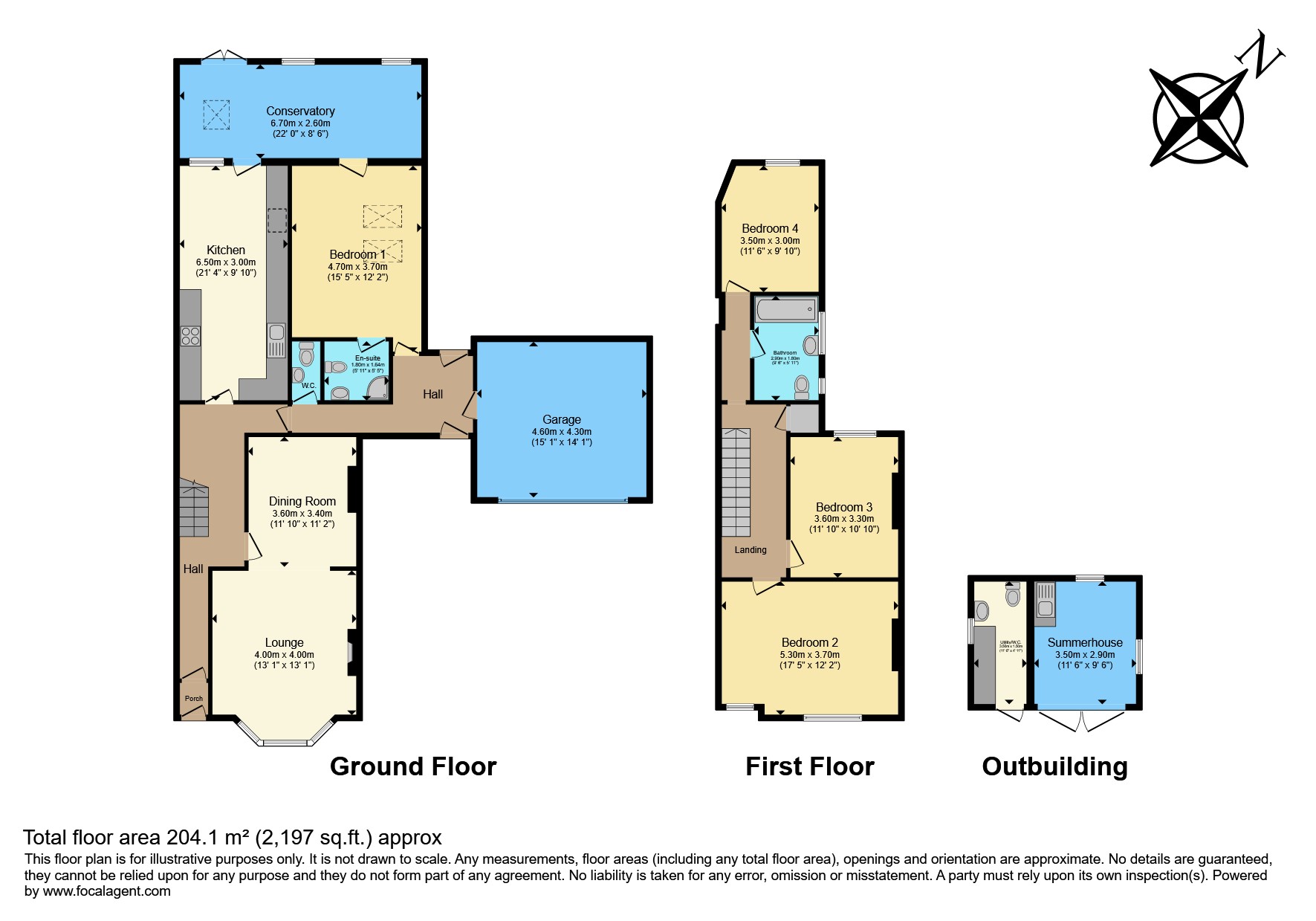Semi-detached house for sale in Burton Road, Alrewas, Burton-On-Trent DE13
* Calls to this number will be recorded for quality, compliance and training purposes.
Property features
- Summer House With Power & Water
- En - Suite Off Ground Floor Bedroom
- Semi - Detached
- Four Bedrooms
- Thoughtfully Extended
- Traditional Features Throughout
- Gas Central Heating
- Sought After Location
- Close Proximity To Transport Links
- Easy Access To Amenities
Property description
Exquisite Victorian 4-Bed Semi-Detached Home in Alrewas, Burton with Thoughtful Extensions
Presenting a meticulously crafted residence that seamlessly blends Victorian charm with modern functionality. This splendid 4-bedroom semi-detached home, situated in the desirable Alrewas area of Burton, boasts an elegant design and a host of desirable features.
Key Features:
Open Plan Lounge/Diner: The heart of the home welcomes you with a spacious open-plan lounge/diner, providing a perfect setting for entertaining guests or enjoying family gatherings.
Generously Sized Kitchen with Extension: The kitchen, a chef's delight, is not only generously sized but also benefits from a well-designed extension that seamlessly integrates with the living spaces. This creates an inviting atmosphere for culinary creativity and casual dining.
Sitting Room Extension: A thoughtfully added sitting room, accessible from the kitchen, offers a cozy retreat with abundant natural light, perfect for relaxing after a long day.
Ground Floor Bedroom with En-suite: Convenience meets luxury with a ground floor bedroom featuring an en-suite bathroom, providing comfort and accessibility.
Garage on the Ground Floor: The property comes complete with a garage on the ground floor, adding practicality and valuable storage space.
Three Double Bedrooms on the First Floor: Ascend to the first floor, where you'll find three generously proportioned double bedrooms, each offering a peaceful sanctuary for rest and relaxation.
Family Bathroom: A stylish and well-appointed family bathroom on the first floor ensures the needs of the entire household are met.
Traditional Features: Immerse yourself in the charm of Victorian architecture, with traditional features thoughtfully preserved throughout the property, including ornate moldings, period-style fireplace, and large sash windows.
Off-Street Parking and Additional Garage: Convenience is key, with off-street parking available alongside the garage, ensuring ample space for multiple vehicles.
Outdoor Summerhouse with Plumbing, Power, and Electric: Step into the enchanting outdoors, where a meticulously crafted summerhouse awaits. Complete with plumbing, power, and electricity, it serves as a versatile space for various activities, from a home office to a relaxation haven.
EPC band: D
Disclaimer
Whilst we make enquiries with the Seller to ensure the information provided is accurate, Yopa makes no representations or warranties of any kind with respect to the statements contained in the particulars which should not be relied upon as representations of fact. All representations contained in the particulars are based on details supplied by the Seller. Your Conveyancer is legally responsible for ensuring any purchase agreement fully protects your position. Please inform us if you become aware of any information being inaccurate.
Money Laundering Regulations
Should a purchaser(s) have an offer accepted on a property marketed by Yopa, they will need to undertake an identification check and asked to provide information on the source and proof of funds. This is done to meet our obligation under Anti Money Laundering Regulations (aml) and is a legal requirement. We use a specialist third party service together with an in-house compliance team to verify your information. The cost of these checks is £70 +VAT per purchase, which is paid in advance, when an offer is agreed and prior to a sales memorandum being issued. This charge is non-refundable under any circumstances.
Property info
For more information about this property, please contact
Yopa, LE10 on +44 1322 584475 * (local rate)
Disclaimer
Property descriptions and related information displayed on this page, with the exclusion of Running Costs data, are marketing materials provided by Yopa, and do not constitute property particulars. Please contact Yopa for full details and further information. The Running Costs data displayed on this page are provided by PrimeLocation to give an indication of potential running costs based on various data sources. PrimeLocation does not warrant or accept any responsibility for the accuracy or completeness of the property descriptions, related information or Running Costs data provided here.
































.png)
