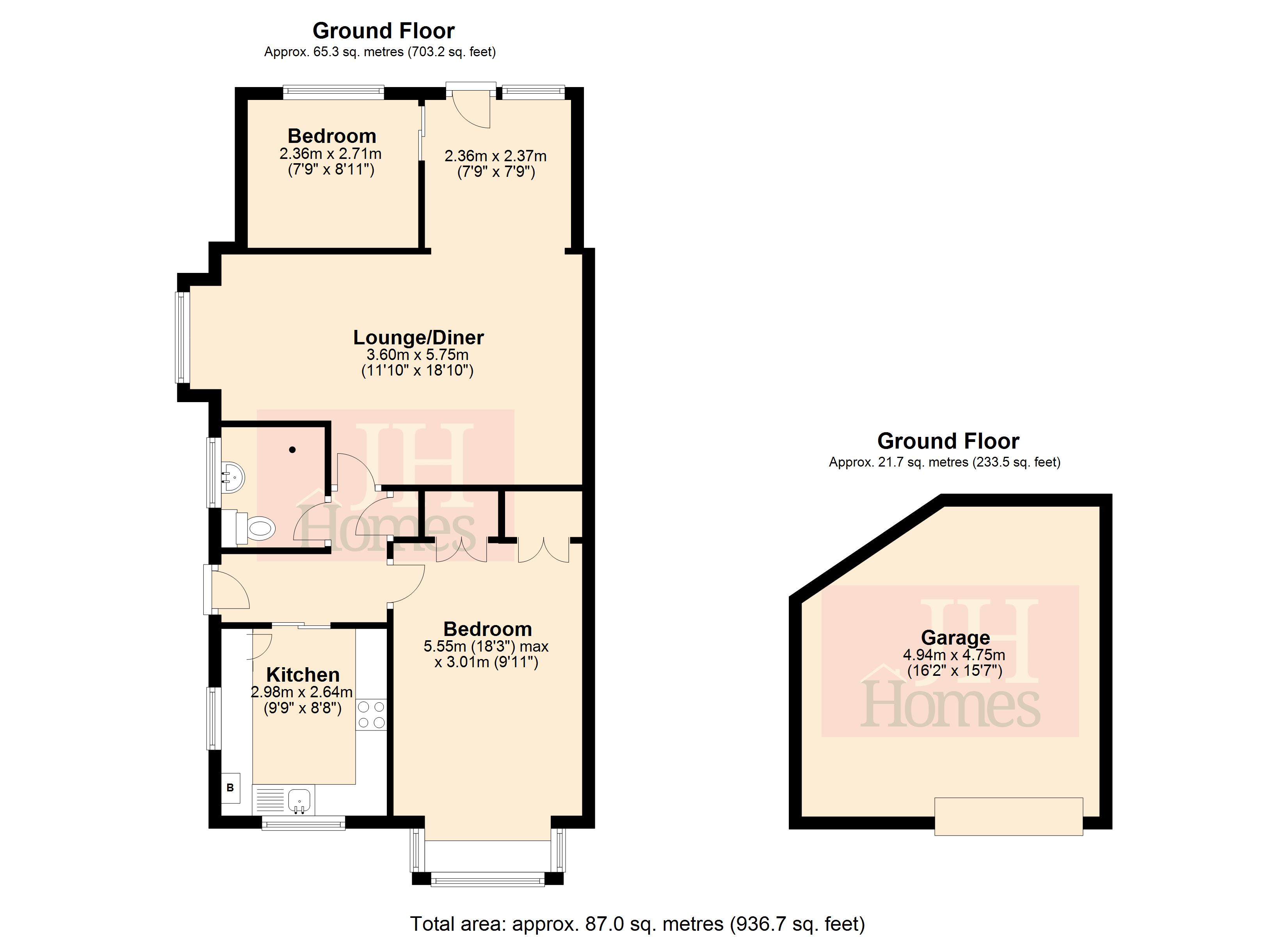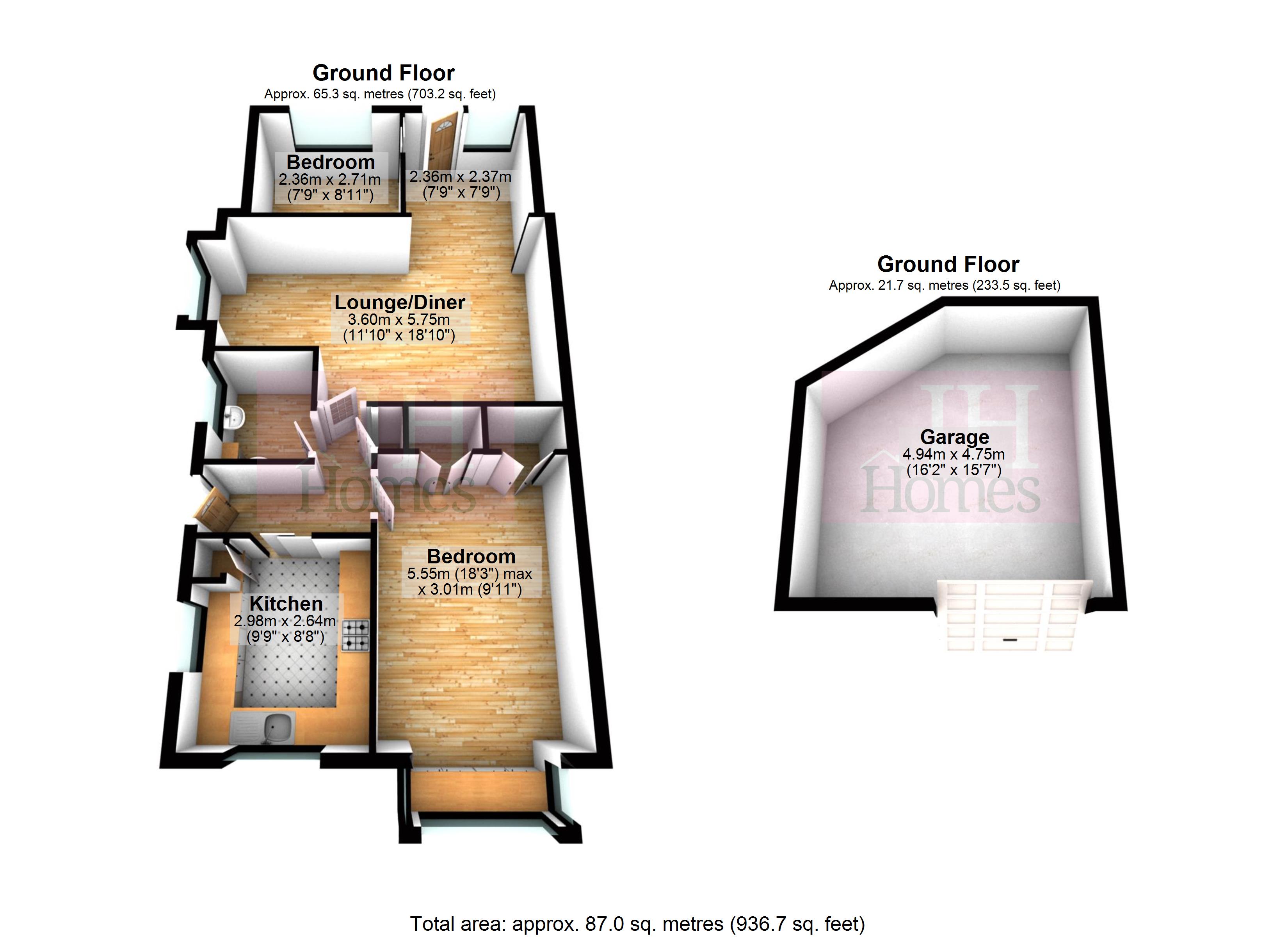Terraced bungalow for sale in Sedgefield Road, Barrow-In-Furness, Cumbria LA13
* Calls to this number will be recorded for quality, compliance and training purposes.
Property features
- Popular Locatoon
- Two Bedroom Bungalow
- GCH System & Double Glazed
- Lounge, Modern Kitchen & Integrated Appliances
- Wet Room
- Offered For Sale With No Upper Chain
- Detached Garage & Driveway
- Well Presented Home
- Viewing Advised To Appreciate The Presentation
- Low Maintenance Garden
Property description
Extended two-bedroom free flowing bungalow, situated in this highly popular location on the doorstep of Holbeck and Roose. Having been greatly updated including new kitchen, wet room and occupying a favourable corner plot with ample, well established and low-maintenance gardens to the front, side and rear.
Extended two bedroom free flowing semi detached bungalow, situated in this highly popular location on the doorstep of Holbeck and Roose with two local schools in Yarlside Academy and Roose School close by. Having been greatly updated by the current owners including new kitchen and wet room whilst occupying a favourable corner plot with ample, well established and low maintenance gardens to the front, side and rear. Complete with detached garage with electric roller door, two parking spaces accessed via the rear garden. Comprising of lounge, dining room, kitchen, two double bedrooms and wet room complimented with uPVC double glazing and gas fired central heating system. Offered for sale with early vacant possession and no upper chain. Additional surrounding amenities include Tesco Metro, two popular family Public Houses in The Ship and Crofters, Bus Routes to Barrow Town Centre and Roose Train Station.
Accessed through a PVC door opens directly into:
Entrance Storage cupboard, radiator, laminate flooring and high level electric meter and fuse board. Internal doors to lounge, kitchen, bedroom and wet room. Loft access, ceiling light point and wall light point.
Kitchen 9' 9" x 8' 8" (2.97m x 2.64m) Modern kitchen fitted with a range of base, wall and drawer units with granite work surface over incorporating sink and groved drainer with mixer tap and matching splashback. Integrated four ring gas hob with black, high gloss cooker hood over, electric oven and integrated fridge/freezer. Wall mounted combination boiler for the hot water and heating system, moveable spot lights to ceiling, exposed beams and dual uPVC double glazed windows to front and side.
Lounge area 11' 3" x 8' 0" (3.43m x 2.44m) Ample room which offers an 'L' shaped lounge area and additional open dining area.
The lounge offers uPVC double glazed window to side, further internal uPVC double glazed window, wall mounted, modern electric fire, laminate flooring and radiator. Two ceiling light points with roses and coving to ceiling. Open to:
Dining area 5' 1" x 7' 4" (1.55m x 2.24m) PVC door with matching side panel to rear garden, radiator, ceiling light point, wall light, continuation of laminate flooring and sliding door to:
Bedroom 7' 9" x 8' 11" (2.36m x 2.72m) UPVC double glazed window to rear overlooking the garden, ceiling light point and radiator.
Bedroom 18' 3" x 9' 11" (5.56m x 3.02m) widest points Further double room with box bay uPVC double glazed window to front, fitted wardrobes to one wall, exposed beams, ceiling light point and radiator.
Wet room White suite comprising of low level, dual flush WC, pedestal wash hand basin and fitted electric shower with grab rail and self drainer. PVC cladding to walls, ceiling light point, extractor and opaque uPVC double glazed window to side.
Exterior Well established and low maintenance gardens to front, side and patio to the rear which is enclosed for privacy. Two gates from Sedgefield Road.
Detached garage 16' 2" x 15' 7" (4.93m x 4.75m) Remote controlled roller door with light and power.
General information tenure: Freehold
council tax: B
local authority: Westmorland & Furness Council
services: Mains drainage, gas, electric, water are all connected.
Property info
For more information about this property, please contact
J H Homes, LA12 on +44 1229 382809 * (local rate)
Disclaimer
Property descriptions and related information displayed on this page, with the exclusion of Running Costs data, are marketing materials provided by J H Homes, and do not constitute property particulars. Please contact J H Homes for full details and further information. The Running Costs data displayed on this page are provided by PrimeLocation to give an indication of potential running costs based on various data sources. PrimeLocation does not warrant or accept any responsibility for the accuracy or completeness of the property descriptions, related information or Running Costs data provided here.



































.png)