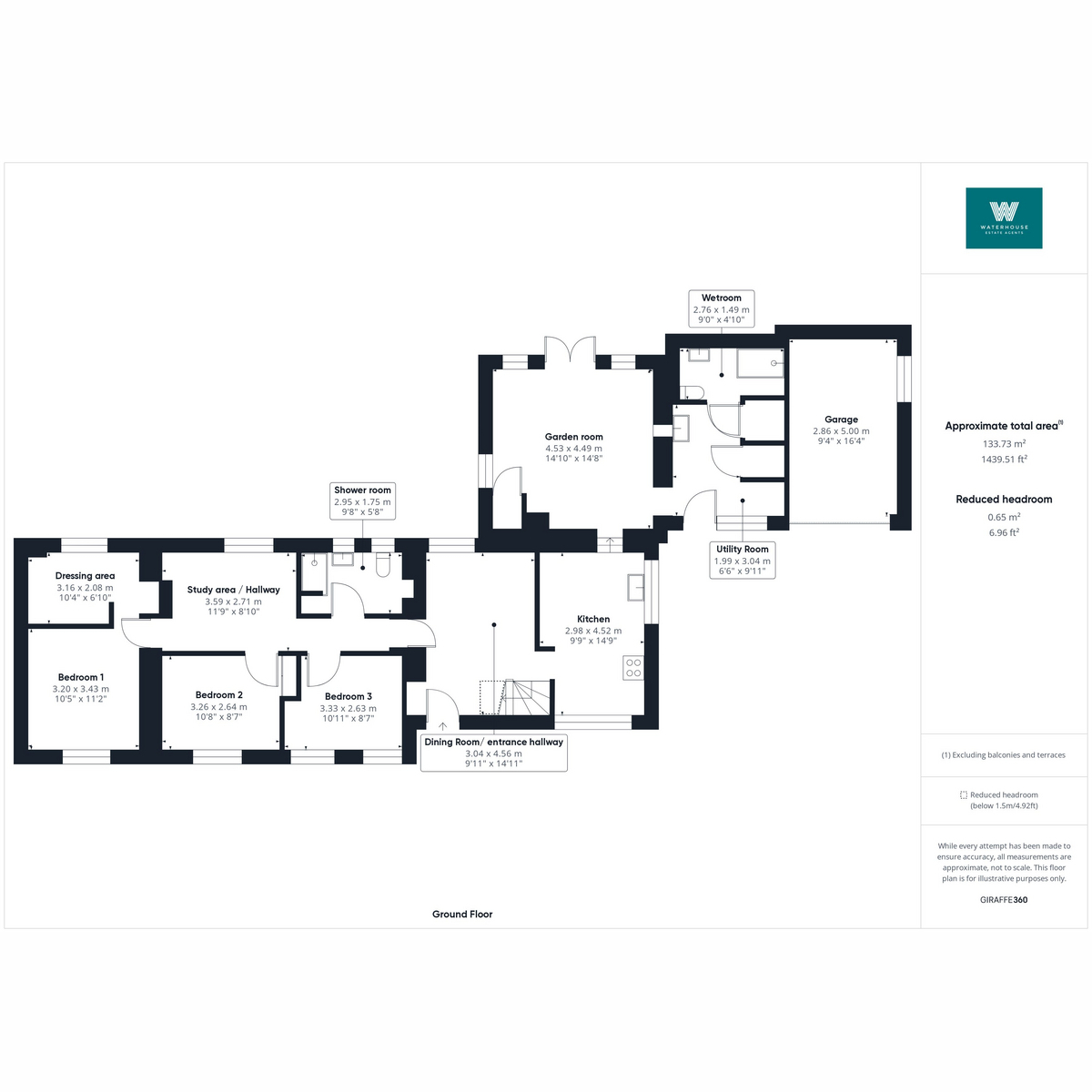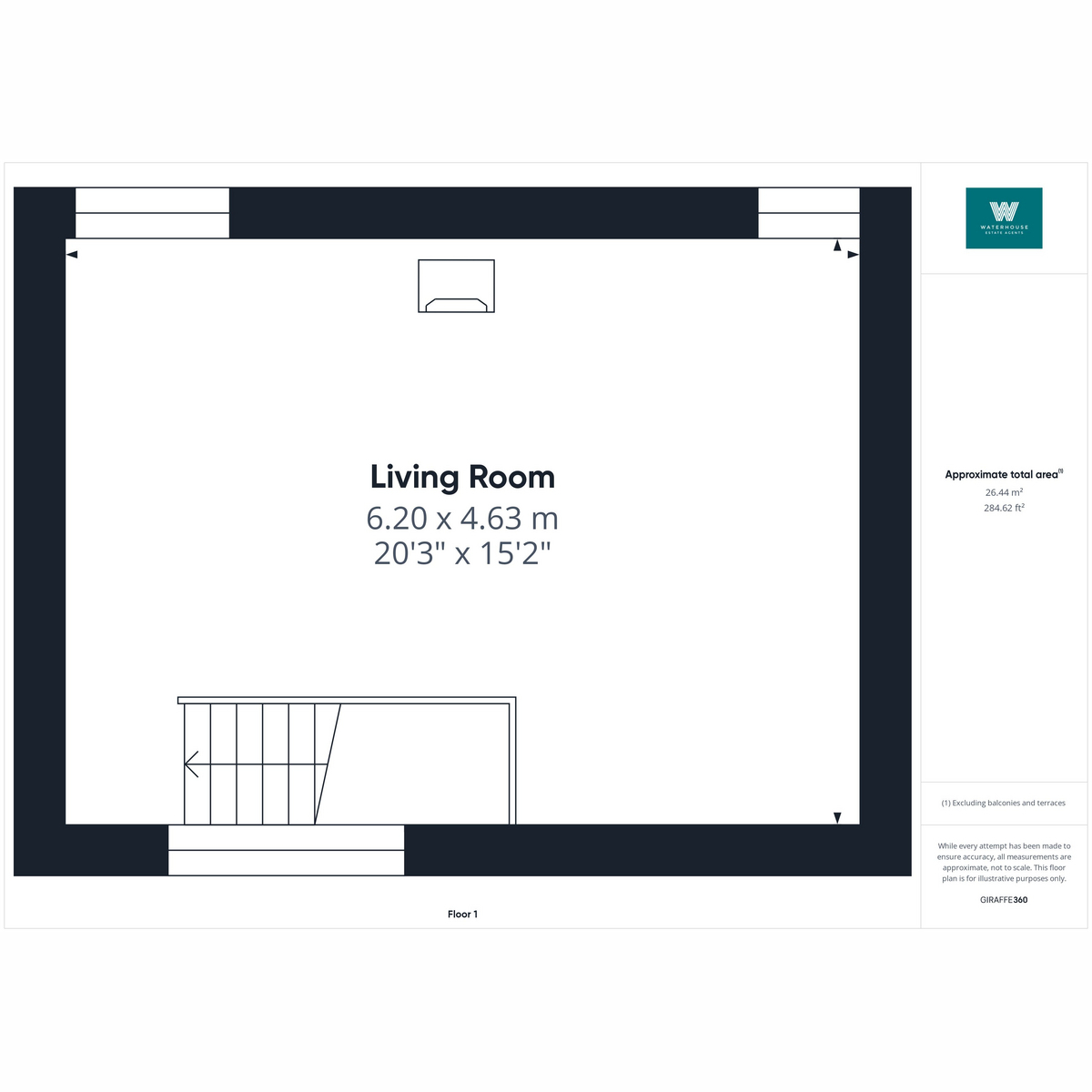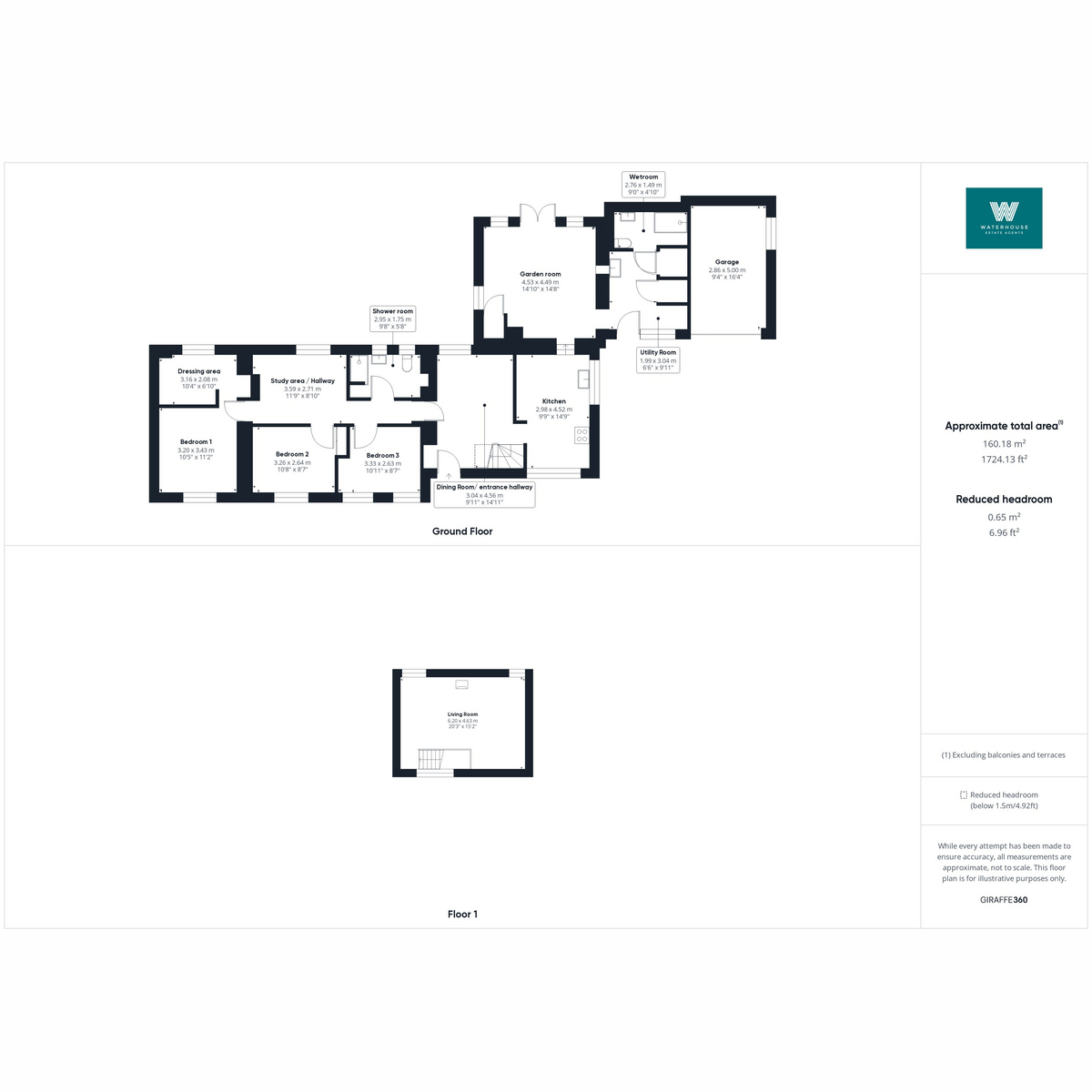Barn conversion for sale in Silverdale Road, Yealand Redmayne LA5
* Calls to this number will be recorded for quality, compliance and training purposes.
Property features
- Superb extended stone built cottage
- Three double bedrooms
- Two bathrooms
- Packed full of original features
- Generous gardens on a corner plot
- A large driveway and garage
- Versatile and spacious living accommodation
- Offered with no onward chain
Property description
Introducing 'Smithy Cottage', a superb three bedroom property boasting an abundance of character and charm, surrounded by well loved gardens and offered with no onward chain. Situated on a corner plot and taking advantage of elevated views of the surrounding area and to Farleton Knott in the distance. The majority of the accommodation in located on the ground floor with the characterful living room to the first floor. The three double bedrooms (the master with a separate dressing room) and family shower room are located to one end of the home with the living accommodation to the other side to include the bespoke kitchen, light and bright garden room, utility room and wet room. Well maintained gardens surround the property with a large driveway and integral garage. The rear garden offers several tiered spaces all with pleasing aspects to enjoy and several places to sit to enjoy the peace and quiet of the area. The beautiful village of Yealand Redmayne is situated in North Lancashire with fantastic transport links on the A6 which runs from Lancaster to Kendal with access to junction 35 of the M6 within 5 minutes. Yealand Redmayne forms part of the Arnside and Silverdale Area of Outstanding Natural Beauty. The area is rich in wildlife, woodlands and cultural heritage. It is close to the rspb Nature Reserve at Leighton Moss made famous by the resident bitterns. There are numerous wonderful walks in the area which feature impressive views of Morecambe Bay, Ingleborough and the Lake District mountains. Yealand primary school is within a 5 minute walk and sits within the catchment area for both Dallam and qes secondary schools
Ground Floor
Entrance Hallway And Dining Room (3.04m x 4.56m, 9'11" x 14'11")
A welcoming entrance into the home with a beautiful stone flagged floor and painted exposed stone wall, offering ample space to remove coats and shoes and to hang coats and bags with the staircase winding up to the first floor. The dining area boasts an oak floor and has room to accommodate a table to seat 8 for formal meals and entertaining with views out to the rear garden
Kitchen (2.98m x 4.52m, 9'9" x 14'9")
Brimming with natural light, this impressive, bespoke oak kitchen boasts underfloor heating below the stone flagged floor and an abundance of original base and wall cabinetry to also include display units and was in fact so unique that it was featured in the manufacturers marketing brochure! There are dark, natural granite work surfaces along with integrated appliances to include a dishwasher, waist height oven and grill, fridge, a ceramic hob and extractor hood above. There are views through the large picture window to one end out to Farleton Knott beyond with room for a modest table here to sit to enjoy the views in peace and quiet
Garden Room (4.49m x 4.53m, 14'8" x 14'10")
A lovely relaxing room to sit and enjoy views out to the rear garden with a beautiful Parquet floor flowing throughout. Open up the double doors for effortless access into the garden to really let the outside, in. Full of natural light this room is a delightful place to spend time with its unique vaulted ceiling and original oak beams and also offering a deep cupboard to house the boiler while also boasting fitted shelving, perfect for storage
Bedroom 1 (3.20m x 3.43m, 10'5" x 11'3")
A double bedroom with front facing views to Farleton Knott in the distance, an oak floor and a unique built-in alcove display space
Dressing Room (2.08m x 3.16m, 6'9" x 10'4")
A fabulous addition to bedroom 1, this space offers two walls of built-in, floor to ceiling storage space and views out to the rear garden. A glimpse of the property's history can be appreciated here with painted exposed stone walls and an original wall mounted ring for tying up and securing horses dating back to its Smithy days
Bedroom 2 (2.64m x 3.26m, 8'7" x 10'8")
A front facing double bedroom with an oak floor and a built-in cupboard for storage
Bedroom 3 (2.63m x 3.33m, 8'7" x 10'11")
A double bedroom offering views to the front of the property through the two windows and with a feature oak floor
Shower Room (1.75m x 2.95m, 5'8" x 9'8")
Located close to all three bedrooms, this generous shower room consists of a walk-in, mains-fed shower cubicle, W.C and hand basin. A built-in vanity unit and alcove provides space to neatly store toiletries and towels and there is a tall, heated towel rail. The two windows allow plenty of natural light to fill the room
Wetroom (1.49m x 2.76m, 4'10" x 9'0")
Located at the end of the utility room, this is a modern and fully tiled wet room with a walk-in, mains fed shower cubicle, concealed cistern W.C and hand basin with a vanity unit below. There is luxurious underfloor heating to enjoy and a tall heated towel rail
Utility Room (1.99m x 3.04m, 6'6" x 9'11")
A fantastic, bright addition to the home with a stone flagged floor and a door leading directly out to the driveway. There is a deep airing cupboard with fitted shelving and an additional pantry cupboard, ideal for keeping the kitchen clutter free. There is also space here for a tall fridge freezer, a washing machine and a dryer and there is a sink present with base and wall unit storage
Study Area/ Hallway (2.71m x 3.59m, 8'10" x 11'9")
A multi-functional area ideal to use as an office/ hobby area. A glass hatch to the attic allows natural light to flood through and coupled with the window overlooking the rear garden, they make this a lovely bright place to spend time
Garage (2.86m x 5.00m, 9'4" x 16'4")
With an up and over front door, this integrated garage boasts power, light and a window to the side for natural light
First Floor
Living Room (4.63m x 6.20m, 15'2" x 20'4")
A wonderful, elegant room with a decorative Parquet flooring that provides a glimpse of the homes history with an impressive vaulted ceiling, wooden ceiling beams and exposed stone walls. Elevated dual aspect views are afforded over the rear garden and out to Farleton Knott in the distance from the front. A large, feature log burning stove ensures that the space is warm and cosy in the colder months
Externally
A wooden gate opens up to reveal the well maintained gravelled driveway which is comfortable able to accommodate 4/5 vehicles and leads up to the garage. A path leading around the side of the property offers access past an area perfect for storing bins and through into the delightful rear garden. There are several seating areas with the main being located outside the garden room surrounded by tiered and curved stone walling and offering a private and peaceful space to sit out with family and friends to enjoy BBQ's and al fresco dining in the warmer months. Paths wind up to the top of the garden through lush lawned areas and mature trees and thoughtful planting. A stone-built outbuilding is located at the top of the garden along with a sheltered wood store area and an additional shed
Useful Information
Property built - 1800's (extended in 1989 and 1998).
Converted from a Blacksmiths in the 1970's.
Tenure - Freehold.
Council tax band - E (Lancaster City Council).
Heating - Gas central heating.
Water - Metered.
Drainage - Sewage treatment plant, installed in 2023, is for the sole use of this property.
What3Words location - ///glides.washroom.demand
Property info
For more information about this property, please contact
Waterhouse Estate Agents, LA7 on +44 1524 916990 * (local rate)
Disclaimer
Property descriptions and related information displayed on this page, with the exclusion of Running Costs data, are marketing materials provided by Waterhouse Estate Agents, and do not constitute property particulars. Please contact Waterhouse Estate Agents for full details and further information. The Running Costs data displayed on this page are provided by PrimeLocation to give an indication of potential running costs based on various data sources. PrimeLocation does not warrant or accept any responsibility for the accuracy or completeness of the property descriptions, related information or Running Costs data provided here.


























































.png)

