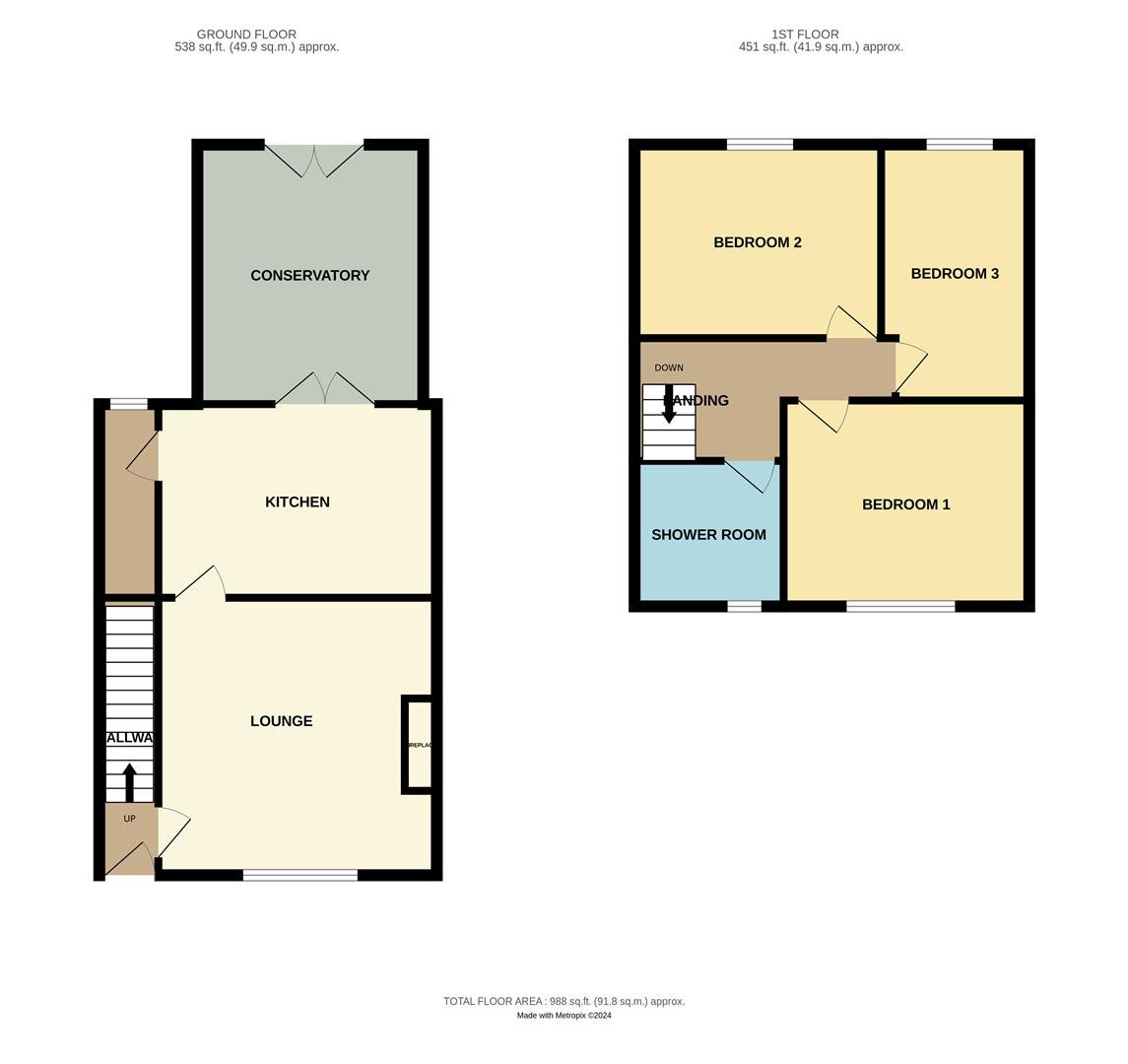Terraced house for sale in Waldron Avenue, Brierley Hill DY5
* Calls to this number will be recorded for quality, compliance and training purposes.
Property features
- Freehold Tastefully Decorated Home With Driveway
- Close to The Canal & Cul De Sac Location
- Three Good Size Bedrooms
- Superb Lounge With Enchanting Feature Fire Place
- Refitted Kitchen With Built In Electric Oven & Gas Hob & Distinctive Dining Area
- UPVC double Glazed Conservatory With Pitched Slated Roof
- Ground Floor W.C
- Refitted Shower Room
- UPVC Double Glazing & Gas Central Heating
- Most Delightful Easily Managed Rear Garden
Property description
Set back from the road behind a tarmacadam driveway, this three-bedroom freehold house situated close to the canal within a quiet cul-de-sac location, offers a serene and private living environment, as it is not overlooked from the front or the rear
The newly fitted kitchen with a dining area provides a modern and functional space for meal preparation and gathering.
The addition of a shower room ensures convenience and practicality for residents and guests alike.
The splendid lounge offers a cozy and inviting atmosphere for relaxation and entertainment.
With a conservatory, residents can enjoy the beauty of the outdoors in comfort, regardless of the weather. And having a driveway adds convenience for parking. Overall, this offers a well-rounded combination of comfort, functionality, and charm.
Having gas central heating and uPVC double glazing provides homeowners with a comfortable, energy-efficient, and secure living environment, making it a highly desirable feature in any property.
The beautiful rear garden with a nature reserve to the rear is a tranquil oasis for relaxation and enjoyment. A deck area adds another dimension to the outdoor space and the use of fake grass ensures a low-maintenance and lush green lawn all year round
Council Tax A
Hallway (0.66 x 1.38 (2'1" x 4'6"))
Entered through a composite front door into this small hallway with gas central heating, ceiling light point, stairs to first floor and doorway into the lounge
Lounge (4.21 max x 4.22 (13'9" max x 13'10" ))
Located to the front elevation this cosy immaculately presented lounge boasts a enchanting feature fire place with tiled hearth and back, inset with a coal effect fire.Complimented with wood effect flooring, gas central heating, coved ceiling with light point and gas central heating. There is a very handy walk in storage cupboard and a door leading to the kitchen with distinctive dining area
Refitted Kitchen With Distinctive Dining Area (4.16 x 2.94 (13'7" x 9'7"))
The wonderfully sized kitchen diner comprises of new white gloss handle-less base and wall fitted cabinets complimented with co-ordinating work top, tiled splash back and flooring. Further enhanced with a carbonate single sink unit with mixer tap, built in electric over with gas hob and modern extractor hob. Benefits include ceiling spot lights, gas central heating and plumbing for an automatic washing machine. Door leads to W.C whilst double doors lead to the conservatory
W.C (0.87 x 3.27 (2'10" x 10'8"))
With close coupled W.C, UPVC double glazed obscure glazing to the rear elevation and ceiling light point
Conservatory (3.42 x 3.63 (11'2" x 11'10"))
This super UPVC double glazed conservatory with pitched slate roof boasts underfloor heating, ceiling light point, tiled flooring and French doors leading into the most delightful rear garden
Stairs And Landing (2.91 x 1.85 max (9'6" x 6'0" max))
With ceiling light point and access hatch to loft
Bedroom One (3.70 x 3.32 (12'1" x 10'10"))
Located to the front elevation enjoying views over local parkland and boasting the most impressive fitted L shaped wardrobes Benefits include UPVC double glazing, gas central heating, coved ceiling and light point
Bedroom Two (2.87 x 3.89 (9'4" x 12'9"))
Located to the rear elevation and enjoying views of the local nature reserve. With UPVC double glazing, gas central heating and ceiling light point
Bedroom Three (2.87 x 2.89 (9'4" x 9'5"))
With UPVC double glazing, gas central heating and ceiling light point complemented with wood effect flooring.
Refitted Shower Room (1.83m x 2.36m (6'0" x 7'9"))
Located to the rear elevation this magnificent shower room comprises of a double shower cubical with siding door and thermostatic shower, close coupled W.C and a stylish gloss white vanity unit inset with a wash hand basin and mixer tap. Complimented with a white diamond ladder style towel rail, wood effect flooring and ceramic tiled walls. Benefits include UPVC double glazed obscure glazing and ceiling light point. There is also a handy storage cupboard.
Rear Garden
The beautiful rear garden with a nature reserve to the rear sounds like a tranquil oasis for relaxation and enjoyment. The addition of an Indian paved patio provides a stylish and durable outdoor dining or lounging area, perfect for soaking up the sun or hosting gatherings with friends and family. A deck area adds another dimension to the outdoor space, offering an elevated platform for relaxation and enjoying the surrounding views. The use of fake grass ensures a low-maintenance and lush green lawn all year round, creating a visually pleasing and functional outdoor area. Overall, this garden offers a perfect blend of natural beauty and practicality, providing a serene retreat right at home.
Property info
For more information about this property, please contact
PTN Estates, DY5 on +44 1384 592278 * (local rate)
Disclaimer
Property descriptions and related information displayed on this page, with the exclusion of Running Costs data, are marketing materials provided by PTN Estates, and do not constitute property particulars. Please contact PTN Estates for full details and further information. The Running Costs data displayed on this page are provided by PrimeLocation to give an indication of potential running costs based on various data sources. PrimeLocation does not warrant or accept any responsibility for the accuracy or completeness of the property descriptions, related information or Running Costs data provided here.



























.png)

