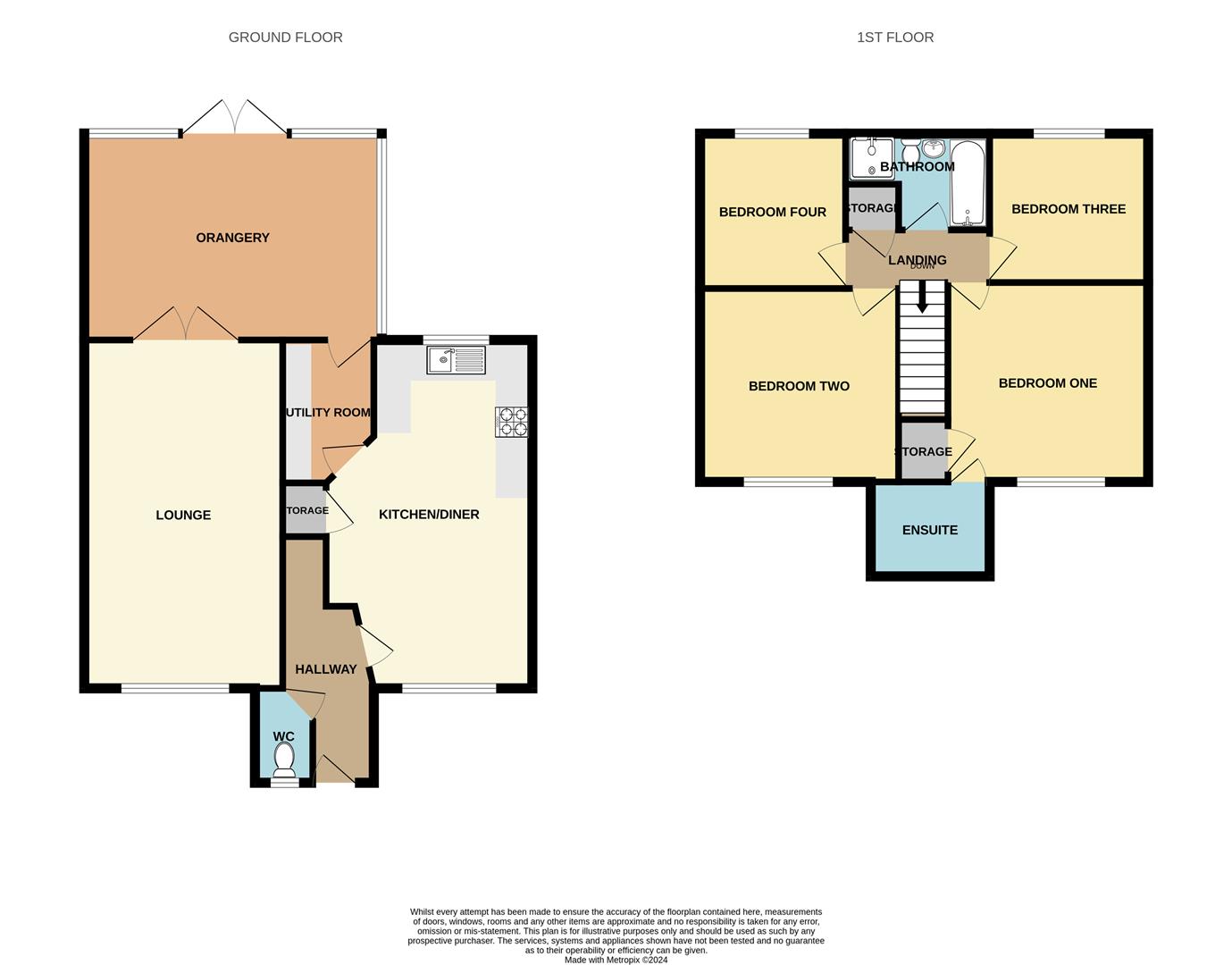Detached house for sale in Devonshire Square Mews, Whitegate Drive, Blackpool FY3
* Calls to this number will be recorded for quality, compliance and training purposes.
Property features
- *Immaculate Detached Family Home with Orangery
- *Four Bedrooms & Two Bathrooms
- *Open Plan Kitchen/Diner
- *Quiet Cul-De-Sac Location
- *Direct Walkthrough to Baines High School
- *Off Road Parking & Single Detached Garage
- *Freehold Property
- *Open Outlook to Rear Over Looking Horse Paddock and Fields
- *Short Distance to Poulton-Le-Fylde
Property description
*Immaculate Detached Family Home with Orangery *Four Bedrooms & Two Bathrooms *Open Plan Kitchen/Diner *Quiet Cul-De-Sac Location *Direct Walkthrough to Baines Endowed High School *Off Road Parking & Single Detached Garage *Freehold Property
Entrance Hall
Access via pathway from front garden. Stairs to front leading to first floor landing. Access to Lounge, Kitchen/Diner and Ground Floor WC.
Ground Floor Wc
Two piece suite comprising: Low flush wc, wash hand basin with mixer tap, tiled splashback, tiled floor and radiator. UPVC double glazed window.
Lounge (6.22 x 3.50 (20'4" x 11'5"))
UPVC double glazed window to the front. UPVC double glazed French style patio doors to rear, leading into Orangery extension. Carpet, ceiling lights and radiator.
Kitchen/Diner (6.20 x 3.17 (20'4" x 10'4"))
UPVC double glazed windows to front and rear. Wall and base units with worktop above. Five ring gas hob with electric double oven beneath and wall mounted extractor fan above. Stainless steel sink unit with mixer tap. Integral fridge and freezer. Integral dishwasher. Under stairs storage cupboard. Access through to Utility Room. High Gloss floor tiles throughout, ceiling lights and radiator.
Utility Room (2.55 x 1.63 (8'4" x 5'4"))
Base units and stainless steel sink unit with mixer tap. Plumbed for washing machine and space for condensing tumble dryer. High Gloss floor tiles throughout and ceiling lights. Access through to Orangery
Orangery (5.30 x 3.68 (17'4" x 12'0"))
UPVC French style patio doors to rear, leading out to rear garden. UPVC double glazed windows to sky. Feature Lantern roof above. Luxury vinyl flooring, ceiling lights and feature electric fire. Ideal space for dining or for 2nd reception room. Internal double doors leading into lounge.
Landing
Stairs leading from ground floor entrance hall. Access to all first floor rooms. Loft access. Carpet and ceiling lights.
Bedroom One (4.00 x 3.46 (13'1" x 11'4"))
UPVC double glazed window to the front. Cupboard housing pressurised water cylinder. Access through to En-Suite. Carpet, ceiling lights and radiator.
En-Suite (2.28 x 1.68 (7'5" x 5'6"))
UPVC double glazed opaque window to front. Three piece suite comprising; walk in twin shower cubicle, low flush WC and pedestal wash hand basin. Tiled wall and floors, ceiling light and radiator.
Bedroom Two (3.60 x 3.46 (11'9" x 11'4"))
UPVC double glazed window to the front. Carpet, ceiling lights and radiator.
Bedroom Three
UPVC double glazed window to the rear. Carpet, ceiling lights and radiator.
Bedroom Four (2.68 x 2.55 (8'9" x 8'4"))
UPVC double glazed window to the rear. Carpet, ceiling lights and radiator.
Bathroom (2.50 x 1.70 (at widest point) (8'2" x 5'6" (at wid)
UPVC double glazed opaque window to rear. Four piece bathroom suite comprising; panel bath, walk in single shower cubicle, pedestal wash hand basin and low flush WC. Tiled wall and floor. Radiator and ceiling light
Front Exterior
Wrap around lawn to front and side. Paved pathway leading to front door.
Driveway to side providing off road parking and access to single garage
Rear Exterior
Low maintenance rear garden with paved patio and artificial lawn. Fitted pagoda.
Open outlook rear.
Detached Garage
Brick built detached garage with pitched roof. Up and over door to the front with lighting and power.
Key Information
Tenure - Freehold
*Please note, the majority of properties on the estate are leasehold. The current property owners acquired the freehold at purchase in 2016*
EPC Rating - B
Council Tax Band - E - Wyre Borough Council
Property built in 2016.
Orangery extension built circa 2020/21
Within School Catchment for Hodgson Academy and Baines Endowed High School
Property info
For more information about this property, please contact
imove Lettings, FY6 on * (local rate)
Disclaimer
Property descriptions and related information displayed on this page, with the exclusion of Running Costs data, are marketing materials provided by imove Lettings, and do not constitute property particulars. Please contact imove Lettings for full details and further information. The Running Costs data displayed on this page are provided by PrimeLocation to give an indication of potential running costs based on various data sources. PrimeLocation does not warrant or accept any responsibility for the accuracy or completeness of the property descriptions, related information or Running Costs data provided here.































.png)

