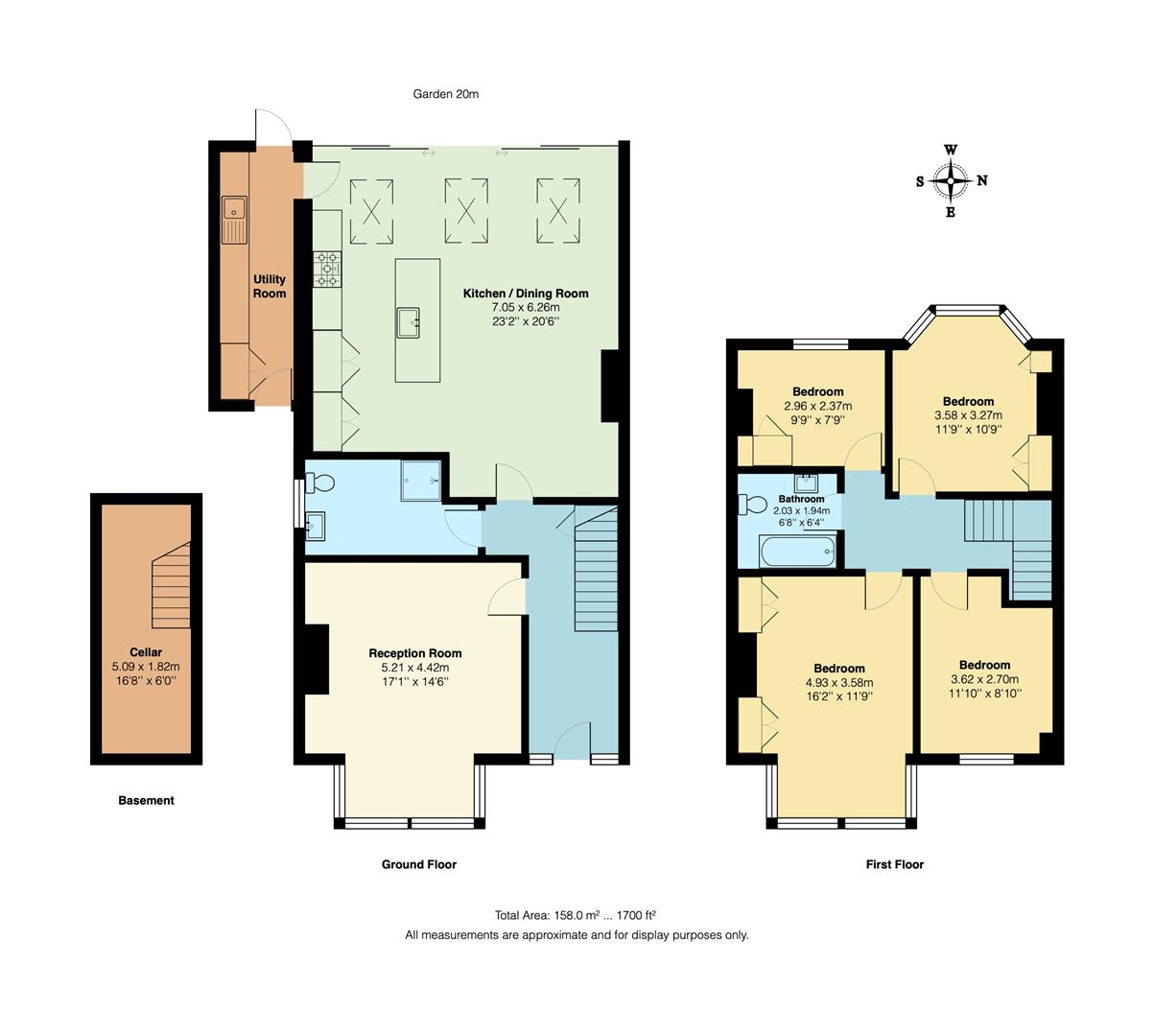Semi-detached house for sale in Wanstead Park Avenue, London E12
* Calls to this number will be recorded for quality, compliance and training purposes.
Property features
- Early Edwardian Semi-Detached House
- Four Double Bedrooms
- West Facing Garden
- Extended Kitchen Diner
- Brimming with Original Features
- Potential to Extend STP
- Off Street Parking
- Side access/Utility
- Next to Wanstead Park
Property description
A strikingly substantial, four bedroom Edwardian semi detached family home with garden, immaculately appointed throughout and gloriously extended to the rear. It's all surrounded by the epic open greenery of Wanstead Flats and Wanstead Park.
Despite your already impressive proportions there's scope for further development still to come. You could potentially follow your neighbours' lead and add a whole new storey (subject to the usual permissions).
If you lived here...
You'll have that lovely vintage frontage, all handsome brickwork and original trim, to admire from the kerbside before stepping into your broad, welcoming hallway. Engineered oak flooring flows into your front reception on the left, an impressive 240 square foot affair, naturally bright from a box bay window adorned with bistro shutters, and complete with a charcoal statement wall and chimney breast, home to an ornate period hearth and mantel.
Head to the rear of your new home and all that loving, expert development is clear to see. Three skylights and a rear wall of oversized sliding Crittal doors bathe everything in light, while a handsome suite of charcoal grey cabinets with brass fittings, marbled counters and metro tile splashbacks run down one side. A matching breakfast bar takes centre stage below pendulum lighting, a splendid focal point. Throw back those sliding doors and it's a whole new space, laid effortlessly open to your lush and lengthy rear garden.
The first of your two bathrooms, a gleaming designer shower room with metro tiling and onyx fittings, completes the ground floor along with a substantial utility space, skylit and perfect for laundry. Upstairs now, where your four bedrooms range from eighty to 180 square feet, all plushly appointed with individual, characterful colour schemes and vintage trim, plus bay windows to the front and rear sleepers. Finally, your family bathroom completes thing in sparkling style.
Outside and you're surrounded by the sweeping tree-lined avenues and open spaces of the Aldersbrook Estate. You've a range of sports facilities within easy reach, not to mention endless acres for jogging and bike rides among tranquil blue lakes and expanses of open greenery. You'll forget you're in London, but the heart of the City's never far away - Manor Park station is just a fifteen minute stroll across the park for direct connections to Liverpool Street and Tottenham Court Road via the speedy new Elizabeth line.
What else?
- The 'Outstanding' Aldersbrook Primary School is just five minutes walk away. You have four more 'Outstanding' or 'Good' primary/secondary schools, all within a mile.
- You have an eighty square foot cellar, handy for further development or simply storage.
- The large driveway provides plenty of off street parking, and drivers can be on the North Circular in less than ten minutes, and heading out of town on the M11 shortly after.
Cellar (5.09 x 1.82 (16'8" x 5'11"))
Reception (5.21 x 4.42 (17'1" x 14'6"))
Shower Room
Kitchen / Dining Room (7.05 x 6.26 (23'1" x 20'6"))
Utility Room
Bedroom (4.93 x 3.58 (16'2" x 11'8"))
Bedroom (3.62 x 2.70 (11'10" x 8'10"))
Bedroom (3.58 x 3.27 (11'8" x 10'8"))
Bedroom (2.96 x 2.37 (9'8" x 7'9"))
Bathroom (2.03 x 1.94 (6'7" x 6'4"))
Garden (20.00 (65'7"))
A word from the expert...
"Being a country girl at heart, for me Wanstead is the perfect blend of village/city living. With excellent transport links into the city, I often meet up with friends to explore the wonders of London. But I also enjoy going for long, leafy walks with Hollow Ponds and Wanstead Park on my doorstep. I was first attracted to Wanstead by its charming High Street, lush green spaces and choice of excellent schools. Since moving here, I have discovered some new favourites — for breakfast La Bakerie, lunch at Otto and The Duke for the best roast around. I love to stay active, and here in Wanstead you have lots to choose from. From organised yoga at Christ Church Green, personal training sessions at Target Fit or jogging around the various nature trails of Epping Forest. There is a great sense of community here in Wanstead, with informative Facebook groups, street parties, a monthly farmers’ market and the local jumble trail. I have made many friends locally, there is a genuine community spirit here and I am proud to call Wanstead my home."
Kyli clayton
E11 branch manager
Property info
For more information about this property, please contact
The Stow Brothers - Wanstead, E11 on +44 20 8115 8610 * (local rate)
Disclaimer
Property descriptions and related information displayed on this page, with the exclusion of Running Costs data, are marketing materials provided by The Stow Brothers - Wanstead, and do not constitute property particulars. Please contact The Stow Brothers - Wanstead for full details and further information. The Running Costs data displayed on this page are provided by PrimeLocation to give an indication of potential running costs based on various data sources. PrimeLocation does not warrant or accept any responsibility for the accuracy or completeness of the property descriptions, related information or Running Costs data provided here.



















































.png)

