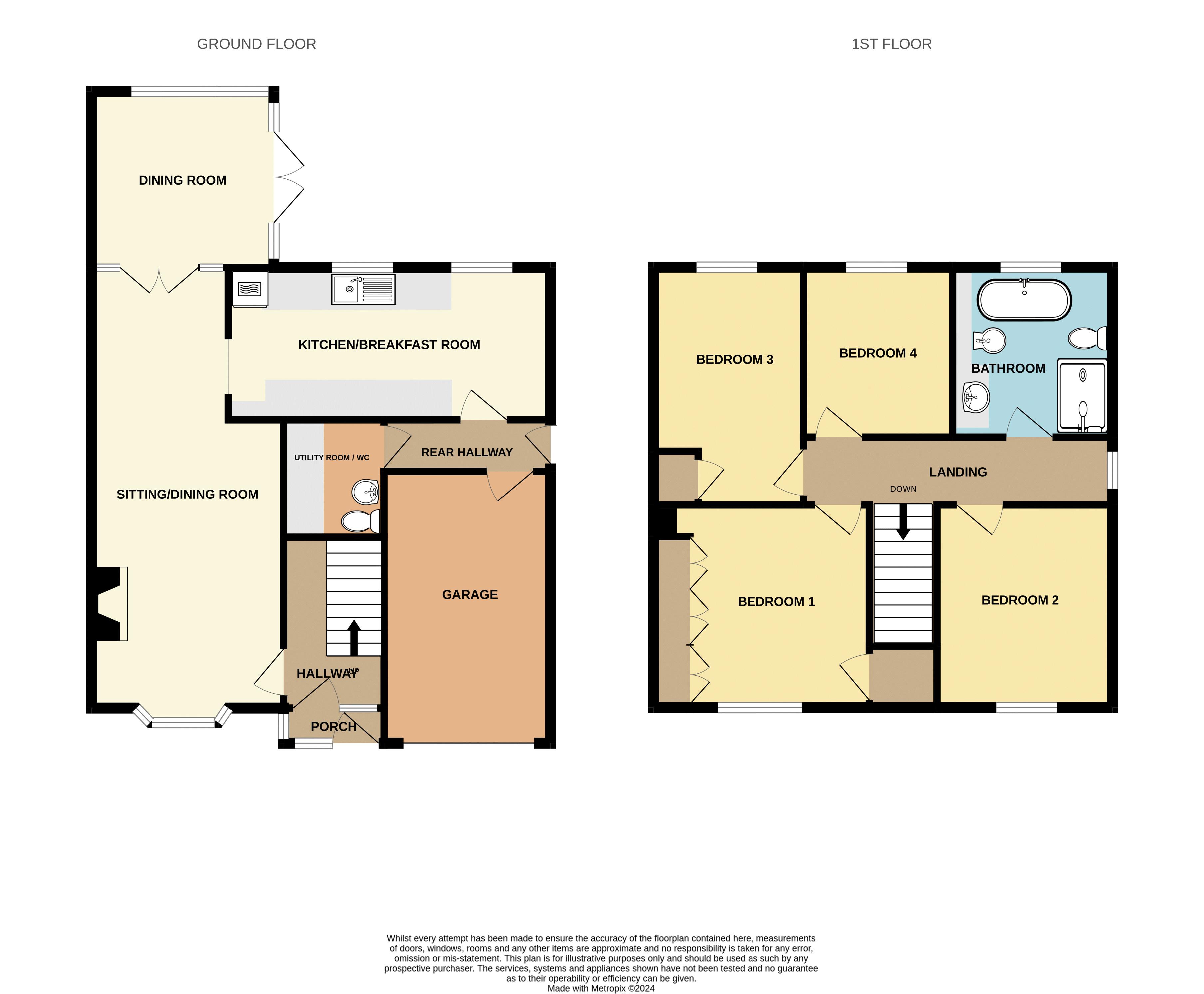Semi-detached house for sale in High View Road, Leek ST13
* Calls to this number will be recorded for quality, compliance and training purposes.
Property features
- Semi detached family home
- Four bedrooms
- Views to the front and rear
- Driveway
- Large contemporary bathroom
- 23ft living / dining room
- Utility room
- Integral garage
- Recently replaced windows and boiler
Property description
This four bedroom semi-detached family home is set in an elevated position within a quiet residential location and boasts country views to both the front and the rear of the property. Featuring four bedrooms, a contemporary bathroom, tiered rear garden and private driveway.
Upon entering the property through the porch, the stairs to the first floor can be found to the right.
At over 23ft, the living / dining room is an impressive size and benefits from a further extended room that has great views over the garden and countryside beyond.
The kitchen is equipped with a contemporary range of units. Integrated appliances include a dishwasher, Bosch double oven, 5 ring hob and an extractor hood. The generous size of the kitchen can easily accommodate a dining table for family breakfasts.
Adjacent to the kitchen is a utility room / WC, here there are wall mounted units, work top and ample space for both a washer and dryer.
Access to the garage is available via the rear hallway which also provides access to the side of the property.
To the first floor are four well-proportioned bedrooms with the main bedroom having fitted wardrobes and views over the nearby countryside.
The family bathroom offers a double ended, freestanding bath, separate shower enclosure with drencher shower, low level WC, wash hand basin and bidet. The room is fully tiled and features recessed shelving along with a horizontal anthracite column radiator.
Externally the property frontage has a block driveway suitable for two vehicles. The tiered rear garden has a block paved patio area, is laid to lawn and has gated access to the side. The views beyond the garden are of unspoilt countryside.
The integral garage has power and light and can be accessed form the rear hallway within the house.
A viewing is highly recommended to appreciate this home’s quiet location, large living space and stunning views.
Note: UPVC Windows and doors replaced in October 2023 and still under warranty.
Boiler installed February 2023, under warranty until 2036.
Ground Floor
Porch
Composite double glazed door, UPVC double glazed window to the frontage, UPVC double glazed window to the side aspect.
Hallway (9' 3'' x 5' 5'' (2.81m x 1.65m) Max measurement)
Composite double glazed door to the frontage, UPVC double glazed window to the frontage, stairs to the first floor, radiator.
Living / Dining Room (23' 9'' x 10' 4'' (7.24m x 3.16m))
UPVC double glazed bay window to the frontage, electric fire, marble effect hearth and surround, timber mantle, 2 x radiators, wood glazed doors to the dining extension.
Dining Extension (9' 10'' x 9' 7'' (3.00m x 2.92m))
UPVC double glazed French doors to the side aspect, 2 x UPVC double glazed windows to the side aspect, 3 x UPVC double glazed windows to the rear, tiled floor, radiator.
Kitchen/Breakfast Room (17' 5'' x 7' 2'' (5.30m x 2.18m))
2 x UPVC double glazed windows to the rear, range of units to the base and eye level, integral Bosch oven, integral Bosch microwave, ceramic under mount double sink, chrome mixer tap, 5 ring gas hob, extractor hood, inset ceiling spotlights, integral dishwasher.
Rear Hallway (9' 0'' x 2' 9'' (2.75m x 0.83m))
UPVC double glazed door to the side aspect, access to the garage.
Utility / WC (6' 4'' x 5' 5'' (1.93m x 1.66m))
Low level WC, pedestal wash hand basin, units to the eye level, worktop, space and plumbing for a washing machine, space for a tumble dryer, extractor fan, fully tiled.
First Floor
Landing
UPVC double glazed window to the side aspect, loft access.
Bedroom One (11' 8'' x 10' 11'' (3.55m x 3.33m))
UPVC double glazed window to the frontage, built in wardrobes, built in storage cupboard, radiator.
Bedroom Two (10' 11'' x 8' 0'' (3.33m x 2.44m))
UPVC double glazed window to the frontage, radiator.
Bedroom Three (12' 6'' x 8' 1'' (3.82m x 2.47m))
UPVC double glazed window to the rear, built in storage cupboard, radiator.
Bedroom Four (9' 4'' x 7' 10'' (2.84m x 2.40m))
UPVC double glazed window to the rear, radiator.
Bathroom (9' 3'' x 7' 11'' (2.81m x 2.41m))
UPVC double glazed window to the rear, fully tiled, vertical co9lumn anthracite designer radiator, wall hung wash hand basin, wall mounted chrome tap, bidet, chrome tap, double ended free standing bath, wall mounted chrome tap, low level WC, shower enclosure, chrome wall mounted taps, drencher shower head, inset ceiling spotlights, recessed shelving, recessed bathroom cabinet.
Loft
Boarded with pull down ladder.
Externally
To the frontage, block paved driveway, area laid to gravel, well stocked borders, dwarf wall boundary, countryside views.
To the rear, block paved patio area, steps to area laid to lawn, gravelled area, well stocked borders, walled boundary, countryside views.
Garage
Up-and-over door, light and power, wall mounted boiler.
Property info
For more information about this property, please contact
Whittaker & Biggs, ST13 on +44 1538 269070 * (local rate)
Disclaimer
Property descriptions and related information displayed on this page, with the exclusion of Running Costs data, are marketing materials provided by Whittaker & Biggs, and do not constitute property particulars. Please contact Whittaker & Biggs for full details and further information. The Running Costs data displayed on this page are provided by PrimeLocation to give an indication of potential running costs based on various data sources. PrimeLocation does not warrant or accept any responsibility for the accuracy or completeness of the property descriptions, related information or Running Costs data provided here.







































.png)


