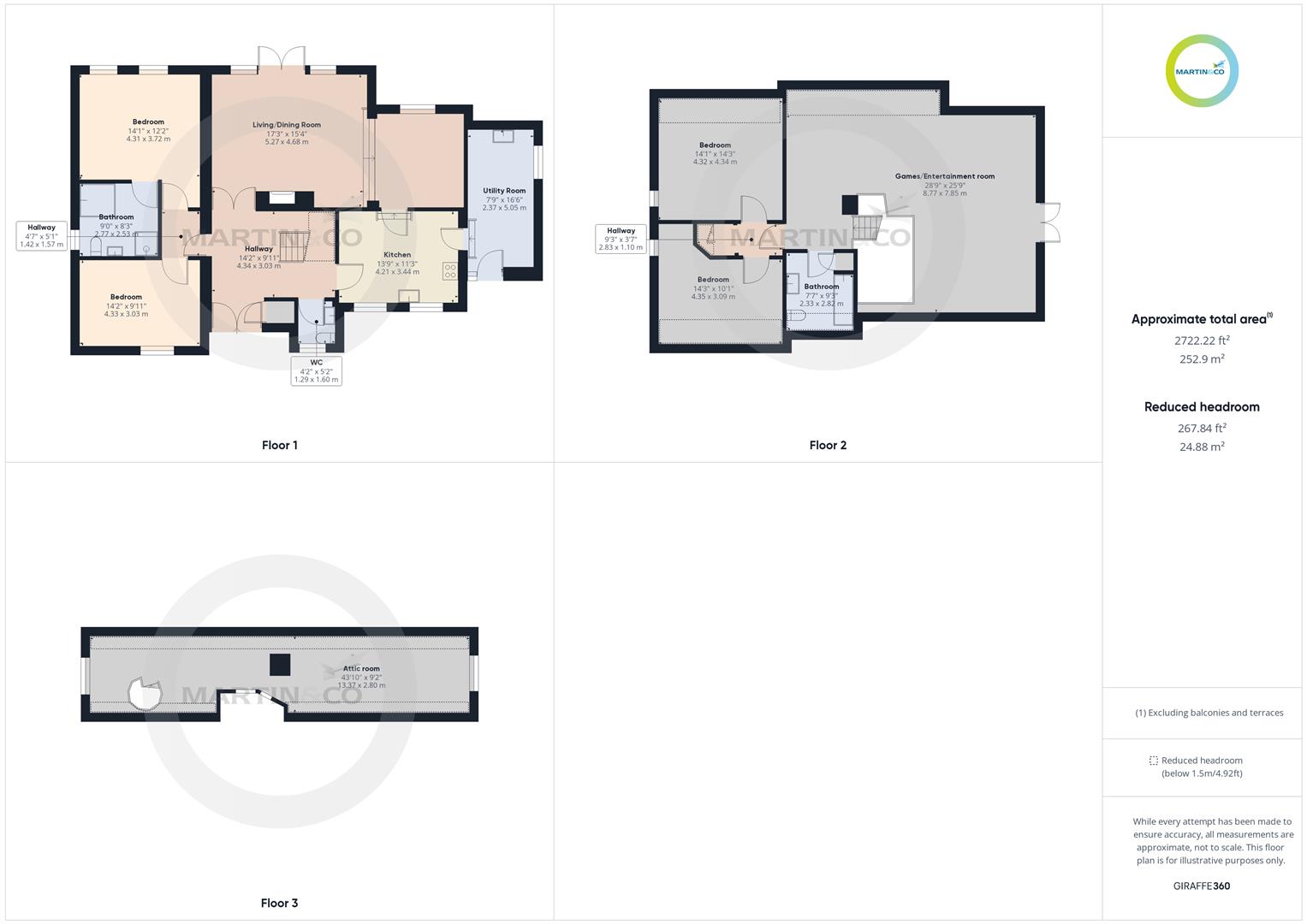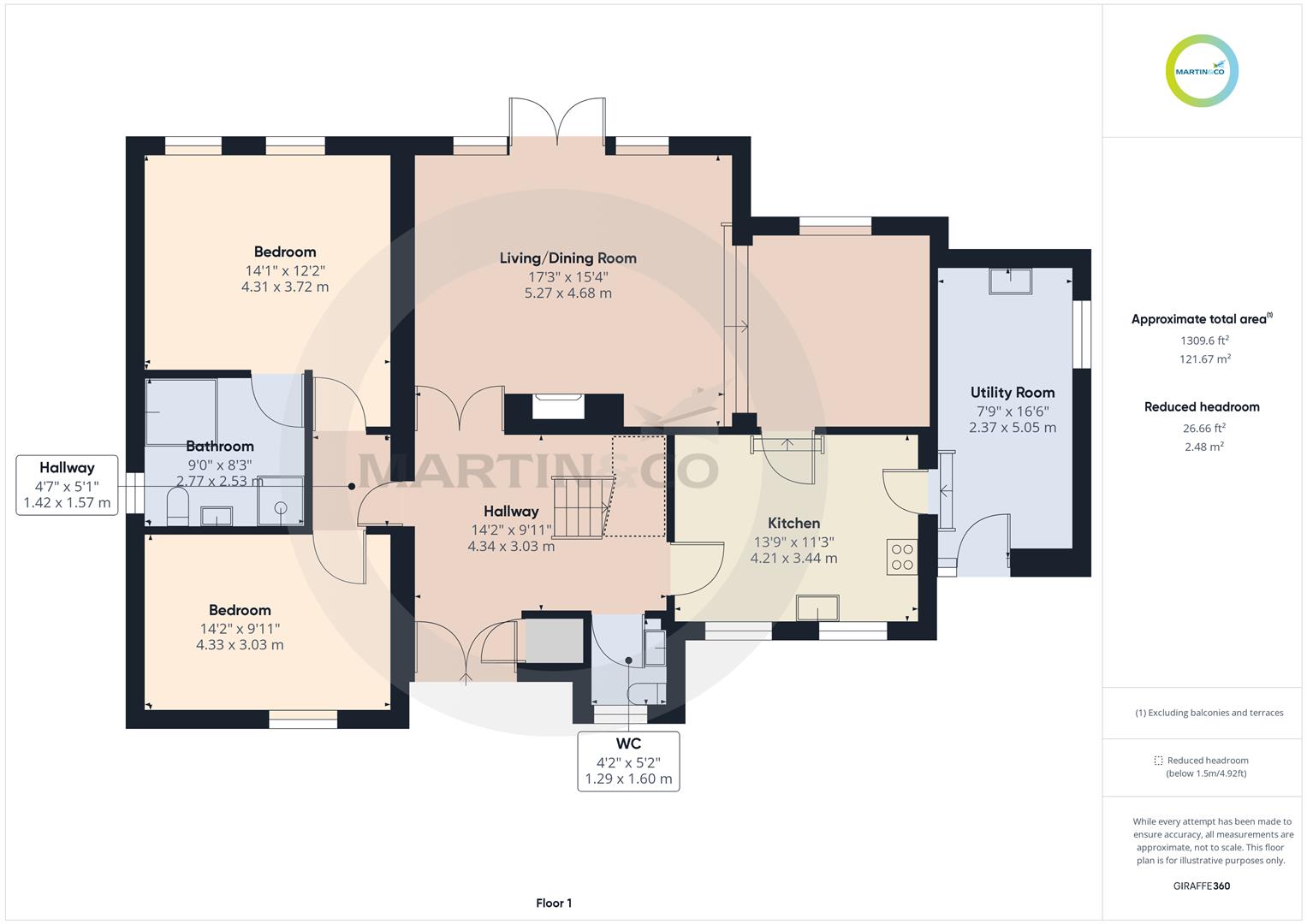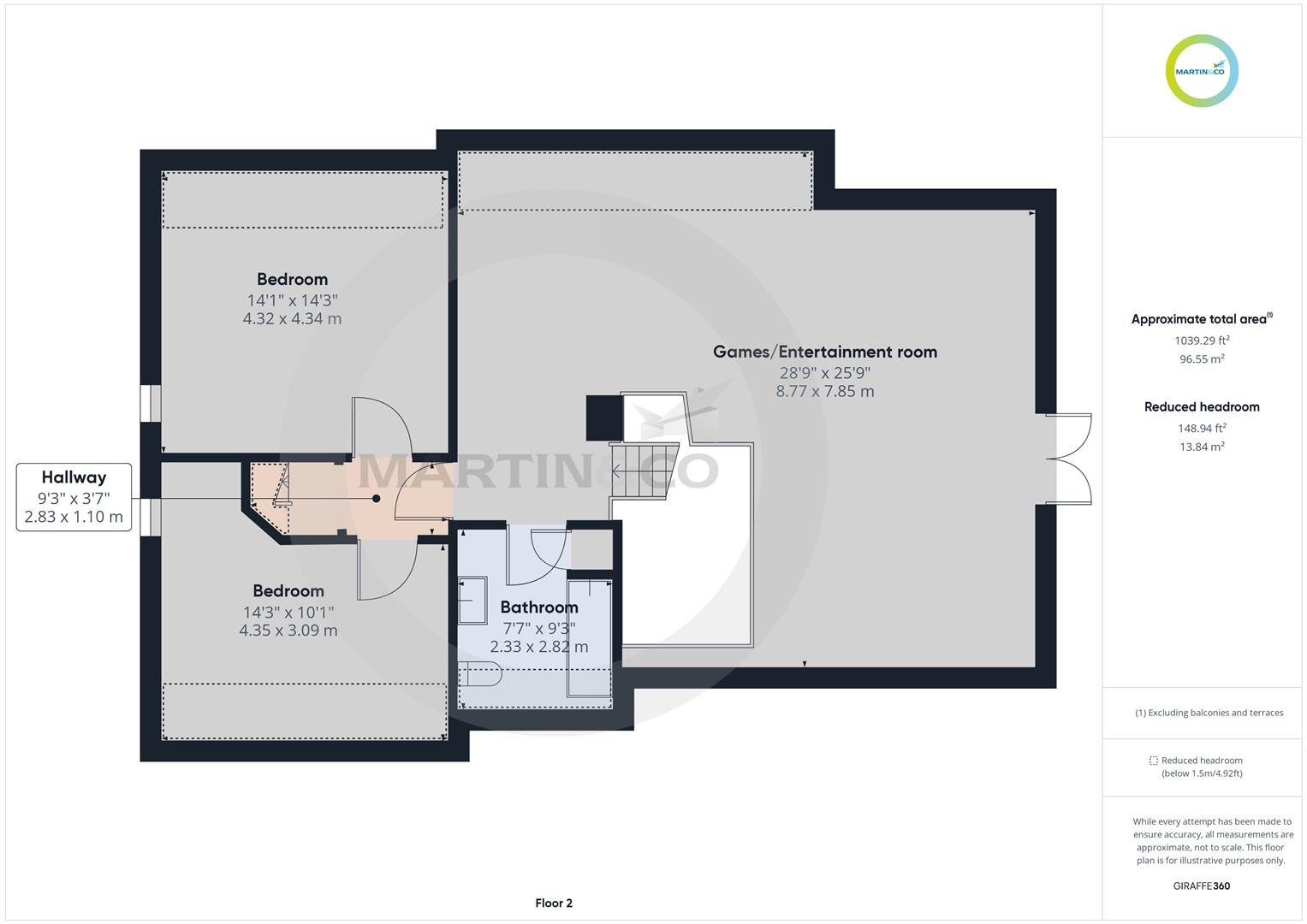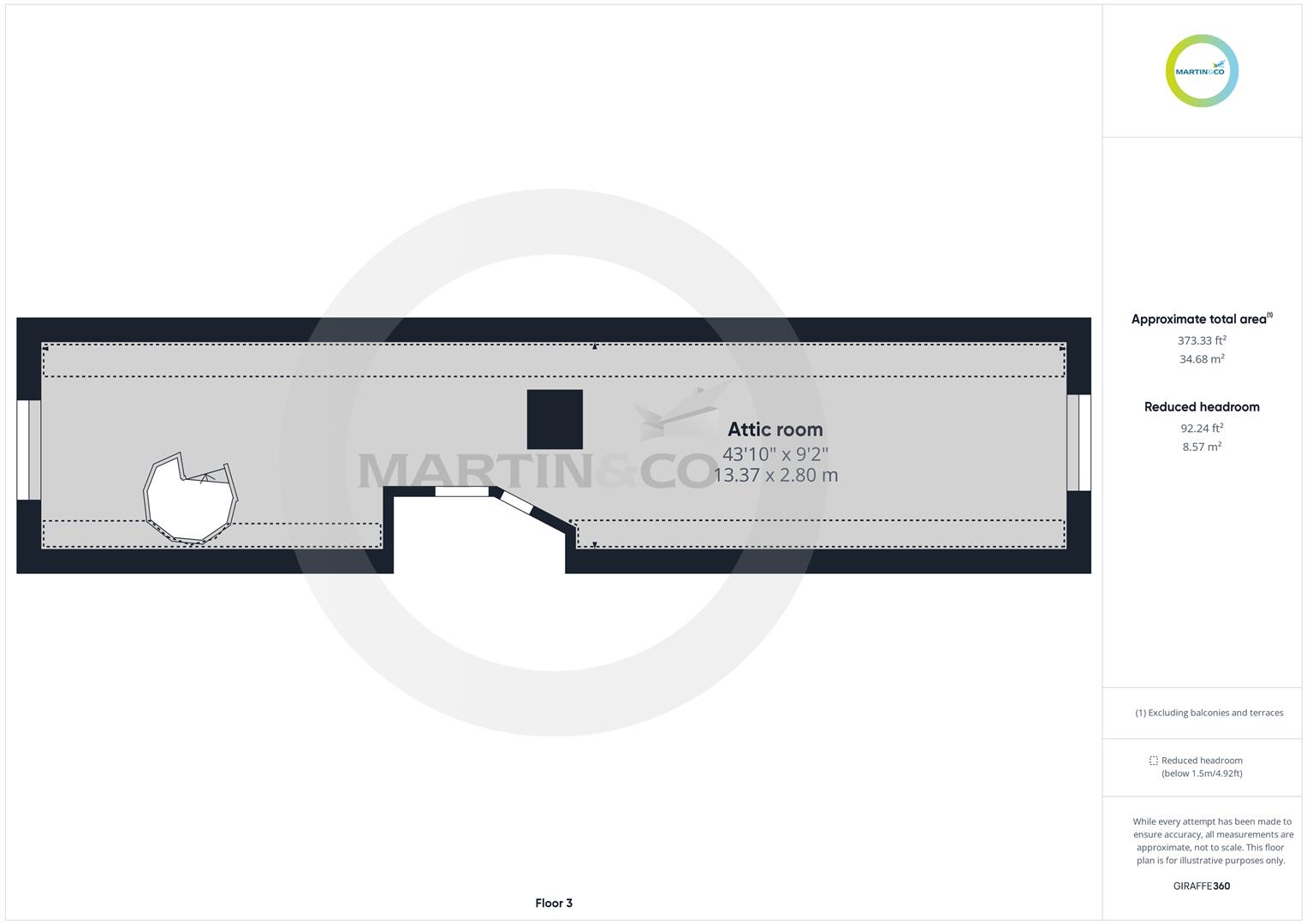Property for sale in West View, Ackworth, Pontefract WF7
* Calls to this number will be recorded for quality, compliance and training purposes.
Property features
- Impressive individually built residence standing in approx. 1/3 acre of private grounds
- Versatile accommodation to create your ideal home
- Fabulous home for entertaining
- Close proximity to renowned ackworth quaker school
- Open fields & countryside nearby. Ideal for keep fit enthusiasts/dog walkers
- Well regarded pubs & eateries within walking distance
- Central for major northern towns & cities
- Ideal for the commuter coming home to A village lifestyle
- Well served by local amenities & supermarket
- Council tax band F
Property description
Welcome to this impressive family residence offering versatile expansive living accommodation. This substantial four-bedroom property is a dream home in waiting and invites you to an internal inspection. From the stunning grounds surrounding it to the impressive grand reception hall, this family home is ready to create your perfect home with space that works for the individual and make beautiful memories moving into your next chapter.
There are decorative substantial wrought iron double gates opening to extensive private grounds including an expansive Courtyard to allow for multiple vehicle parking and access to the detached double garage. There are partially tree lined landscaped wrap around gardens providing a high degree of privacy, including lawns and a choice of patio areas being ideal for outdoor entertaining.
Reception Hall
Classic timber double doors to the front aspect open to this statement reception hall, having a useful storage cupboard for coats and shoes, decorative spindle turnaround staircase leading to first floor, internal doors giving access to the kitchen, lounge, and further private hallway providing access to ground floor bedrooms and en-suite. Central heating radiator.
Cloaks/Wc
Having a low flush WC, pedestal hand wash basin, chrome central heating towel radiator, and a frosted double-glazed window to front elevation.
Kitchen
Having a comprehensive range of wall, base, and drawer units, integrated double oven, gas hob with stainless steel cooker hood. There are roll edge laminate work surfaces incorporating a stainless steel sink and drainer. There are two double-glazed windows to the front aspect and a central heating radiator.
Lounge/Dining Room
This extremely spacious split level living area has double-glazed patio doors leading out to the beautifully landscaped garden, a double-glazed window to the rear elevation, a fireplace, and three central heating radiators.
Utility
This large utility room is fitted with wall and base units, stainless steel sink and drainer, plumbing for washing machine, wall mounted central heating boiler, central heating radiator, double-glazed window to side elevation, and double-glazed stable door to the front aspect.
Private Inner Hallway
Providing private access the the Master Bedroom and Bedroom Two.
Master Bedroom (Ground Floor)
This Master suite is a very large double bedroom with fitted furniture, central heating radiator, two double-glazed windows to rear elevation, and a luxury en-suite.
En-Suite
A particularly spacious, fully tiled bathroom with corner bath, low flush WC, vanity hand wash basin unit and separate shower. Frosted double-glazed window to side elevation and towel radiator.
Bedroom Two (Ground Floor)
This second double bedroom has fitted furniture including a wardrobe. Double-glazed window to side elevation and central heating radiator.
First Floor Landing
Games/Entertainment Room
Open plan games room with built-in bar area, three central heating radiators, two double-glazed windows to the rear elevation, and one to the front elevation. Large double-glazed patio doors lead out onto the feature balcony with wrought iron balustrade looking over the side garden.
House Bathroom
A fully tiled bathroom comprising bath with shower over, pedestal hand wash basin, WC, useful storage, central heating radiator. Frosted double-glazed window to front elevation.
Private Inner Hallway
Giving access to two further double bedrooms. Decorative wrought iron staircase leading to the attic room.
Bedroom Three
A large double bedroom simply flooded with natural light, having a central heating radiator, two double-glazed windows to the side and rear elevation.
Bedroom Four
Another spacious and naturally light double bedroom, having fitted wardrobes, central heating radiator, and double-glazed window to front and side elevation
Attic Room
Accessed via a spiral staircase, this particularly versatile space has double-glazed windows to both side elevations, pitched ceiling, laminate flooring and storage into the eaves.
Outside
The property stands in approximately 1/3 acre and is accessed via double or pedestrian decorative wrought iron gates. Open courtyard providing ample off street parking for several vehicles and leading to a brick built double detached garage, with apex roof and power and light. Potting shed attached to the rear with separate access. The landscaped wrap around gardens which are enclosed and private in nature are ideal for children to play, dogs, and offer a choice of patios and seating areas ideal for outdoor entertaining, or simply relaxing on long summer days.
Property info
Cam01931G0-Pr0126-Build01.Png View original

Cam01931G0-Pr0126-Build01-Floor00.Png View original

Cam01931G0-Pr0126-Build01-Floor01.Png View original

Cam01931G0-Pr0126-Build01-Floor02.Png View original

For more information about this property, please contact
Martin & Co Pontefract, WF8 on +44 1977 308753 * (local rate)
Disclaimer
Property descriptions and related information displayed on this page, with the exclusion of Running Costs data, are marketing materials provided by Martin & Co Pontefract, and do not constitute property particulars. Please contact Martin & Co Pontefract for full details and further information. The Running Costs data displayed on this page are provided by PrimeLocation to give an indication of potential running costs based on various data sources. PrimeLocation does not warrant or accept any responsibility for the accuracy or completeness of the property descriptions, related information or Running Costs data provided here.
































.png)
