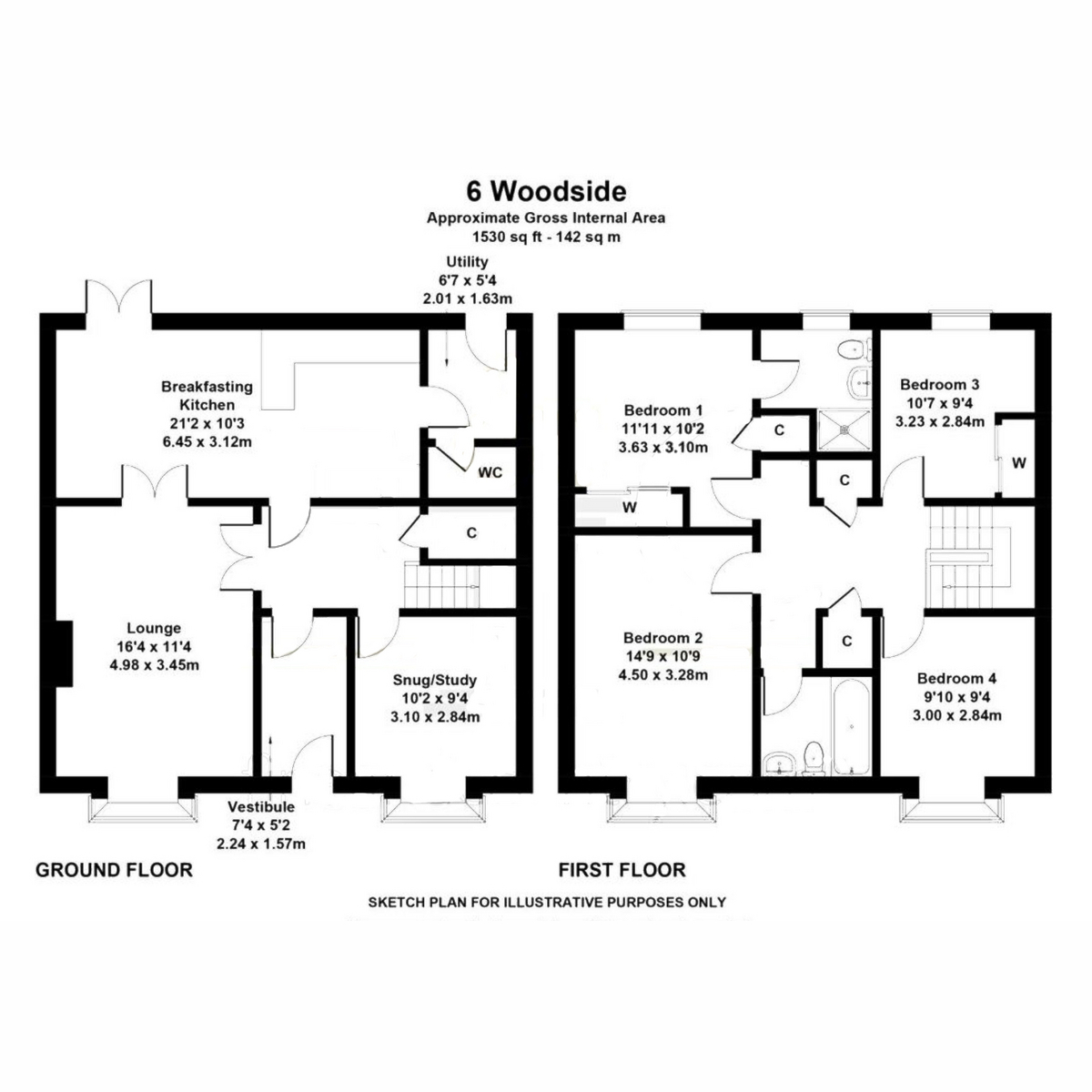Semi-detached house for sale in Woodside, Wynyard, Billingham TS22
* Calls to this number will be recorded for quality, compliance and training purposes.
Property features
- Stunning 4 Bedroom Semi Detached
- Family Home
- Highly desirable and much coveted location
Property description
Overview
A stunning 4 Bedroom Semi Detached family home within the highly desirable and much coveted location of Woodside, Wynyard Village. This delightful home is exceptionally well finished throughout to a high standard and oozes country charm with an impressive double fronted facade in red brick with clay tile feature detailing to accentuate the bay windows and apexes. The property is nestled on a quiet, leafy road within Wynyard Village adjacent to beautiful mature woodland, set back within a generously sized plot with large mature hedging to the front aspect and a sweeping red brick wall to the rear delivering a real sense of privacy. A large lawned garden wraps around the front and side, with a further private and gated garden to the rear. The rear of the property benefits from a detached double garage and ample room to park multiple cars.
Wynyard is a highly coveted and much sought-after affluent location, nestled within mature woodland with easy access to both the A19 & A1, with many local amenities and walks within close proximity, including Wynyard Primary School, Golf Club, Village Store, Salon, Gastro Pub, Glasshouse Cafe & Restaurant, Dentist and Pharmacy. This tranquil, idyllic country manor location benefits from having a 24/7 concierge and security service with number plate recognition cameras and regular patrols.
As you enter the home via the main front door, you're welcomed into a spacious vestibule ideal for cloaks & boots, with a wood effect tiled floor running underfoot. An internal doorway to the rear of the vestibule flows through into a large, central reception hallway which directly services all ground floor rooms, with a return staircase to the right with storage cupboard underneath.
To the right of the hallway, you'll find a well-proportioned study with a large bay window to the front aspect with a lovely built in window seat.
There is an inviting open flow around the ground floor which begins with double doors to the left of the hallway opening into a stylish and spacious living room. The living room enjoys a soft pale grey carpet, central media wall with wood slat panelling to either side. A large bay window to the front aspect brings natural light into the space.
A further set of double doors lead you through to a stunning open plan dining room and kitchen, which spans the full rear aspect of the home, with French doors opening out into the private rear garden. Natural toned floor tiles run throughout the open plan space. The kitchen is extremely well finished with an array of Shaker style fitted units to either side, with contrasting granite worktops, curved handles and tiled splashback behind the gas-hob and extractor hood. A mobile breakfast bar with wooden worktop helps to zone the space. Ceiling spotlights illuminate the space on an evening. The kitchen is complimented with integrated oven, microwave and dishwasher. A central internal door loops you back to the reception hallway, creating a lovely social flow. To the rear of the kitchen you'll discover a separate utility & laundry room, inclusive of a guest washroom and a side door leading out to the private rear garden. The utility is ideal for those who enjoy country walks or have dogs.
As you ascend the return staircase from the hallway, you're welcomed onto a spacious first-floor landing which plays host to a family bathroom and four large double bedrooms. Currently one of the bedrooms is being utilised as a walk-in dressing room, with another used as a second office. The family bathroom is finished in a modern style with a white & grey colour palette with 1920's inspired geometric floor and white tiles running around behind the fitted white suite. The bathroom enjoys a wall mounted over the bath shower. The majority of the bedrooms benefit from fitted wardrobes.
The Master bedroom is complimented by a lovely en-suite bathroom with oversized, full-height walk-in shower, with beautiful Victorian inspired monochrome flooring.
This is a beautiful family home, finished to an exceptional standard throughout, located within a stunning country manor estate.
Property Dimensions:
Ground floor
Vestibule 1.478 x 2.158
Hallway 1.808 x 2.918
Study 2.984 x 2.961
Living 5.101 x 3.402 (max)
Kitchen & Dining 6.353 x 2.914
Utility 1.686 x 1.896
WC 0.944 x 1.706
First floor
Bedroom 1 (study) 4.101 x 2.736 (max)
Bedroom 2 (dressing) 3.1 x 2.743
Bedroom 3 4.353 x 3.198 (max)
Master Bedroom 3.192 x 3.625
Master En-suite 1.865 x 2.288 (max)
Family Bathroom 2.142 x 1.89
Council tax band: F
Property info
For more information about this property, please contact
Collier Estates, TS24 on +44 1429 718945 * (local rate)
Disclaimer
Property descriptions and related information displayed on this page, with the exclusion of Running Costs data, are marketing materials provided by Collier Estates, and do not constitute property particulars. Please contact Collier Estates for full details and further information. The Running Costs data displayed on this page are provided by PrimeLocation to give an indication of potential running costs based on various data sources. PrimeLocation does not warrant or accept any responsibility for the accuracy or completeness of the property descriptions, related information or Running Costs data provided here.





























.png)
