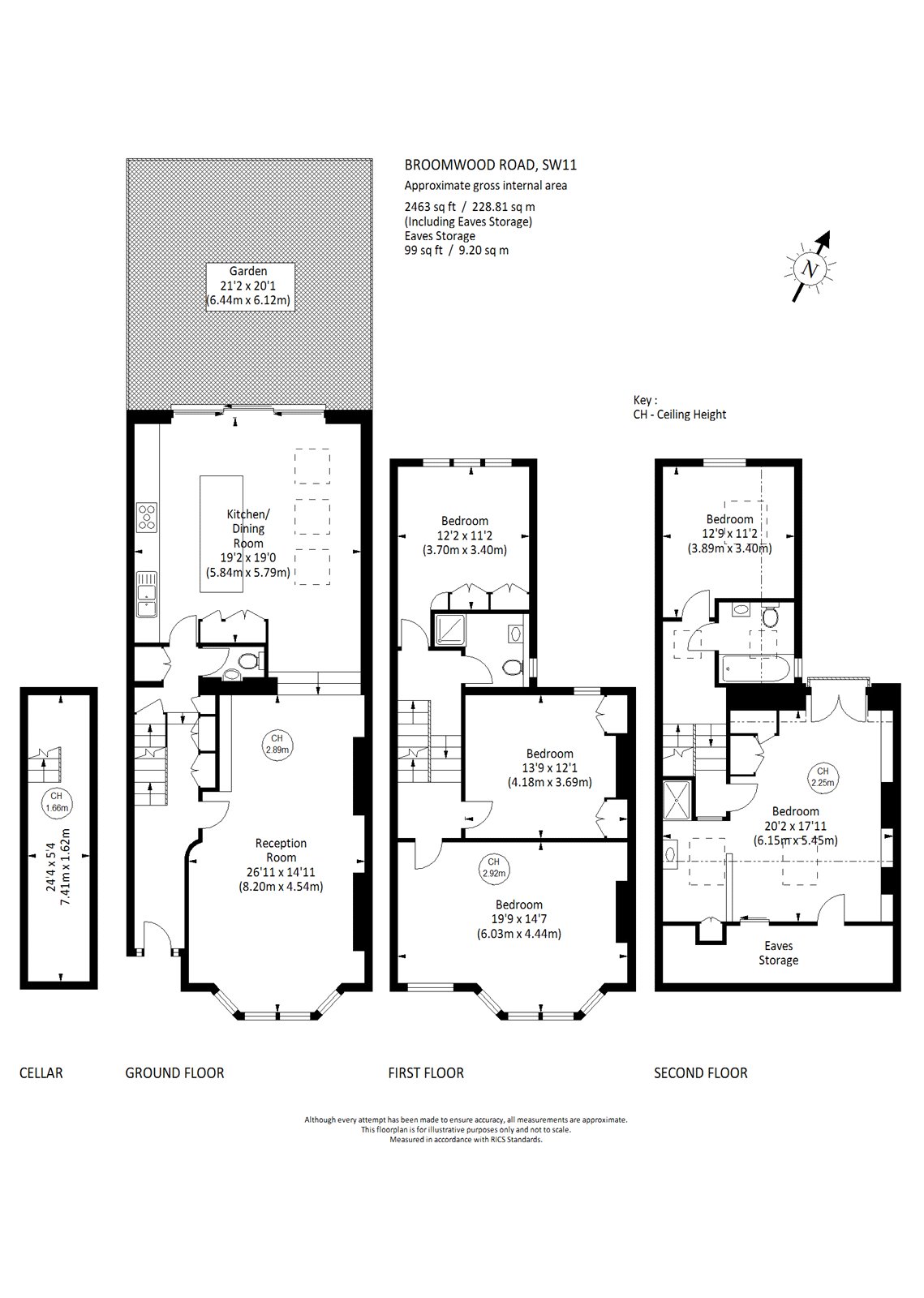Terraced house for sale in Broomwood Road, London SW11
* Calls to this number will be recorded for quality, compliance and training purposes.
Property features
- Wide Victorian terraced house
- Double reception room
- Extended kitchen/breakfast room
- Utility room
- Principal bedroom suite
- Four further double bedrooms
- Two further bathrooms
- 21ft garden
- Council tax band: G
- Chain free
Property description
An immaculately presented and wider than average Victorian house situated ‘between the Commons’ and a stone’s throw from Northcote Road.
This stunning and beautifully designed Victorian house is superbly located ‘between the Commons’ and is moments from the Northcote Road and Honeywell School. Measuring nearly 2,500 sq. Ft, this wider than average family home retains a wealth of original period features and is finished to a superb standard throughout.
As you enter this exceptional house, you are immediately struck by the feeling of calm and additional width the house has to offer, which is a common theme throughout. With stunning wood flooring throughout, you first find the bright and very generous double reception room with high ceilings and a wide bay window which allows light to flood into the room. This classical room offers an abundance of period features, including original cornicing, ceiling roses and Victorian fire surrounds. A particular feature is the elegant wall of bespoke cabinetry and shelving, which discreetly incorporates storage cupboards behind, which are accessed via the hallway.
To the rear of the house, you enter the modern and extended kitchen/breakfast room which features a large central island, with Corian countertop and pendant lighting above. This stylish kitchen, made by Euromobil (a modern Italian kitchen maker), is perfect for daily family life and boasts an extensive range of fitted wall and base units for ample storage. There are multiple integrated appliances, including double Siemens ovens, two separate full-size fridge/freezers, Siemens dishwasher and a large induction hob. Owing to the extra width of the house, there is enough extra space in the kitchen for both a large dining table and an additional seating area. Completing the ground floor is the tastefully decorated guest cloakroom, a utility cupboard and access to the cellar below.
Through contemporary sliding doors, you step out into the pretty secluded garden which also benefits from the additional width of the property. Laid entirely with elegant porcelain tiles, this superb space is bordered by flower beds with mature trees, shrubs and plants. Adding to the private nature of this outdoor space are smart timber slatted fencing on top of the boundary walls. This garden is the perfect spot to have drinks or supper in the summer months and for children to play all year round.
On the first floor and to the front, you find a very large double bedroom, which boasts a wide bay window, providing excellent sunlight, and features an elegant fireplace which is surrounded by bespoke cabinetry and bookshelves. The current owners use this as a spacious home office and occasional spare bedroom for visiting guests. Adjacent is a second large double bedroom which also boasts high ceilings, built in wardrobes and views to the rear of the property. Completing this first floor is another generous double bedroom, currently used as a children’s bedroom with a built-in wardrobe and views to the garden below. Adjacent is a family shower room featuring a walk-in shower and vanity unit.
On the second-floor rear mezzanine floor you have another bright double bedroom with a window overlooking the gardens below. Adjacent is the second modern family bathroom with a good-sized bath. Walking up to the top floor you find a very generous double bedroom, currently used by the owners as the principal bedroom suite. With superb proportions, this bright and tranquil space boasts built in wardrobes, stylish book shelving and French doors with a Juliet balcony. A particular feature is the open plan en suite shower room with a walk-in shower and separate vanity unit. It is also from here you can access the additional storage under the eaves.
Broomwood Road offers easy access to the amenities of Northcote Road, Webb’s Road and Bellevue Road with their vast array of restaurants, shops, cafés and bars, including the Michelin starred Chez Bruce. The wide-open spaces of both Clapham Common and Wandsworth Common are only a few minutes’ walk away with all their sports pitches, tennis courts, ponds, cafes and playgrounds.
There are excellent transport links including Clapham Junction and Wandsworth Common mainline stations and Clapham South underground station, which all provide fast access into the West End and the City of London. At Clapham Junction itself, there is a huge variety of bus routes going into Central London and beyond.
The immediate area provides an excellent variety of well-established independent and state schools in the area, with both Honeywell School and Belleville School being within catchment (subject to annual review) and a short walk from the house. Thomas’s Clapham, Eaton House and Northcote Schools are also located nearby.
Computer generated imagery to represent furniture placement has been used in these particulars.<br /><br />
Property info
For more information about this property, please contact
Chelwood Partners, SW11 on +44 20 3641 2435 * (local rate)
Disclaimer
Property descriptions and related information displayed on this page, with the exclusion of Running Costs data, are marketing materials provided by Chelwood Partners, and do not constitute property particulars. Please contact Chelwood Partners for full details and further information. The Running Costs data displayed on this page are provided by PrimeLocation to give an indication of potential running costs based on various data sources. PrimeLocation does not warrant or accept any responsibility for the accuracy or completeness of the property descriptions, related information or Running Costs data provided here.

























.png)
